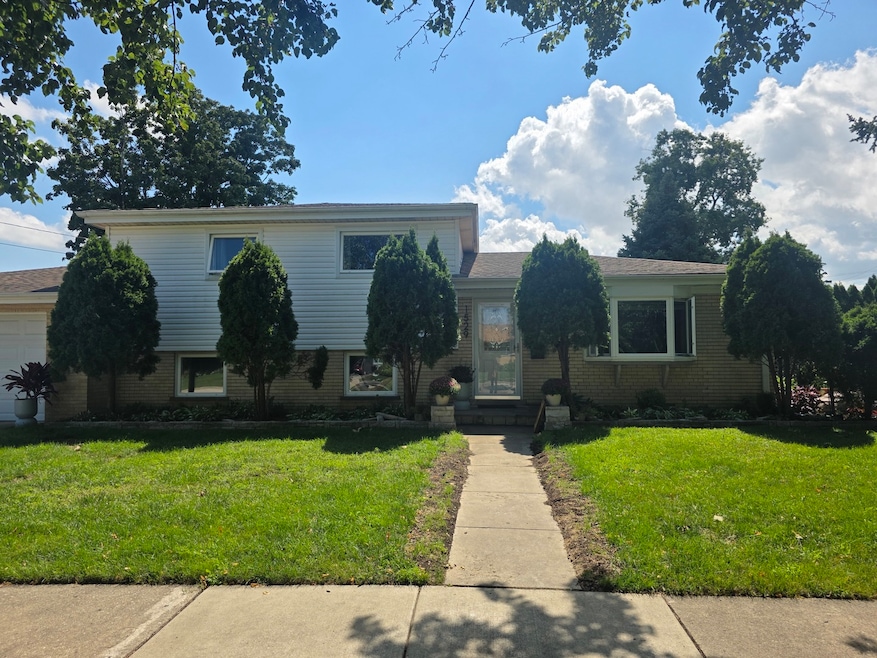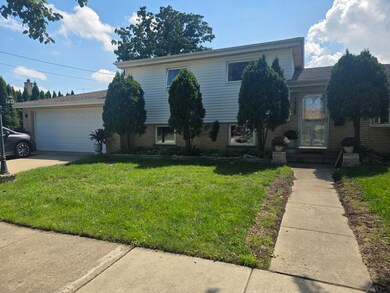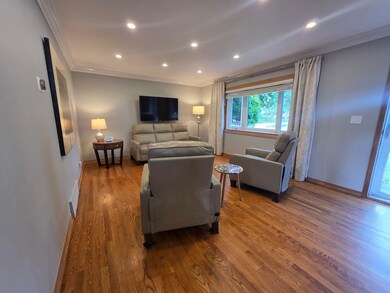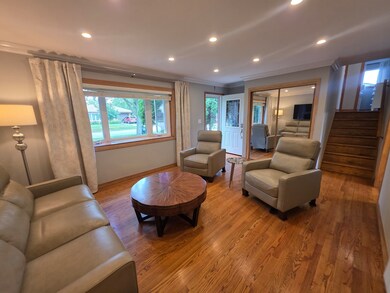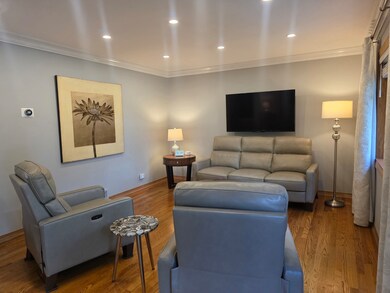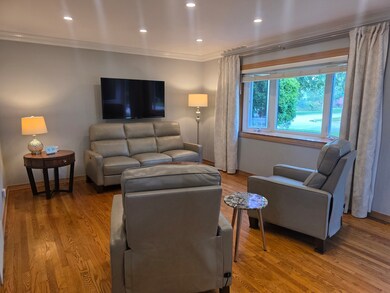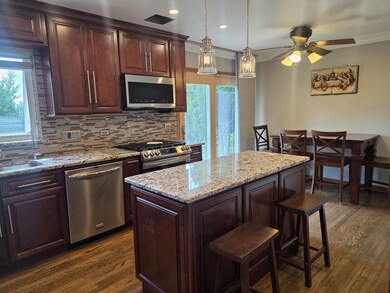1529 E Lincoln Ave Des Plaines, IL 60018
Highlights
- 1 Fireplace
- Furnished
- Laundry Room
- Central Elementary School Rated A
- Living Room
- 3-minute walk to Jaycee Park
About This Home
Lovely brick split level home on a corner lot, completely updated, flooded with natural light, large new kitchen with space for a dining room table boasts granite counter tops, 42 inch cabinets, island and SS top of the line appliances, hardwood floors throughout; three spacious bedrooms with large closets, completely updated bathroom with a large luxurious tub; downstairs features a newly remodeled great family room with a fire place; second bathroom and a laundry room; two car garage and a beautifully landscaped front and back yard with complete privacy makes it a urban oasis; private garden for your organic veggies and flowers; close to public transportation, expressway, shopping and great schools makes this an ideal location; available completely furnished
Home Details
Home Type
- Single Family
Est. Annual Taxes
- $6,600
Year Built
- Built in 1961 | Remodeled in 2025
Parking
- 2 Car Garage
- Parking Included in Price
Home Design
- Brick Exterior Construction
Interior Spaces
- 1,600 Sq Ft Home
- 2-Story Property
- Furnished
- 1 Fireplace
- Family Room
- Living Room
- Dining Room
Bedrooms and Bathrooms
- 3 Bedrooms
- 3 Potential Bedrooms
- 2 Full Bathrooms
Laundry
- Laundry Room
- Gas Dryer Hookup
Basement
- Basement Fills Entire Space Under The House
- Finished Basement Bathroom
Utilities
- Central Air
- Heating System Uses Natural Gas
- Lake Michigan Water
Community Details
- No Pets Allowed
Listing and Financial Details
- Property Available on 9/1/25
- Rent includes parking, scavenger
Map
Source: Midwest Real Estate Data (MRED)
MLS Number: 12465882
APN: 09-20-418-017-0000
- 1668 S Cora St
- 1721 Linden St
- 1828 E Lincoln Ave
- 1486 Van Buren Ave
- 1738 Whitcomb Ave
- 1278 E River Dr
- 1772 Birch St
- 1543 Cooper St
- 1928 Kennicott Ct
- 1765 Prospect Ave
- 1421 Henry Ave
- 1776 Stockton Ave
- 1546 Times Dr
- 1548 Times Dr
- 1550 Times Dr
- 1552 Times Dr
- 1060 E Oakton St
- 1311 Henry Ave
- 1486 Blaine St
- 1786 Howard Ave
- 1307 White St
- 1830 Orchard St
- 1968 S Chestnut St
- 1050 E Oakton St
- 1037 Wren Rd
- 1026 S River Rd Unit 3C
- 1639 Oakwood Ave Unit 201
- 1653 Oakwood Ave Unit THREE BEDS
- 1471 Ashland Ave Unit 8
- 1469 Ashland Ave Unit 1Bed.1Bath
- 1425 Ashland Ave Unit 1 Bedroom. 1 Bathroom
- 1030 Graceland Ave
- 1619 E Thacker St Unit 101
- 1052 Margret St
- 880 Lee St
- 799 Graceland Ave Unit 410A
- 790 Lee St Unit 2
- 800 Graceland Ave Unit 103
- 800 Graceland Ave Unit 302
- 800 Graceland Ave Unit 105
