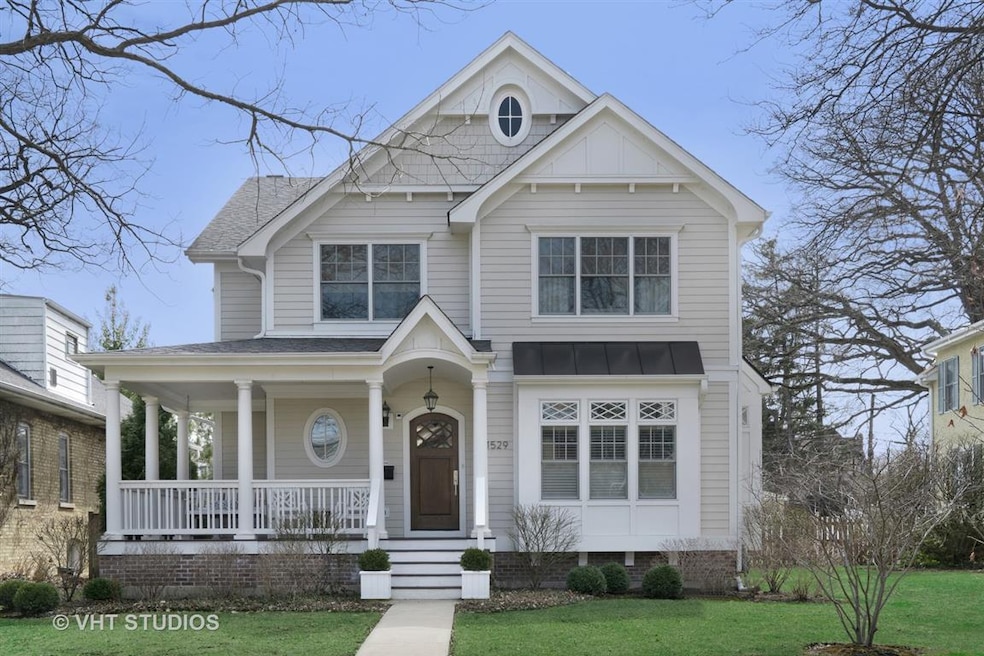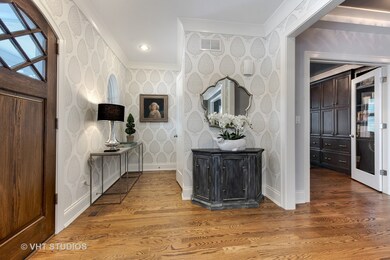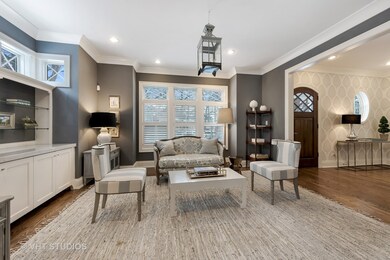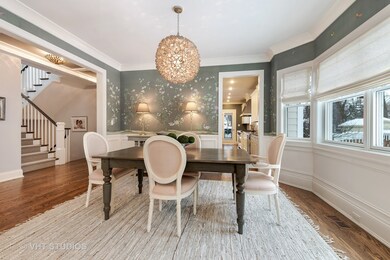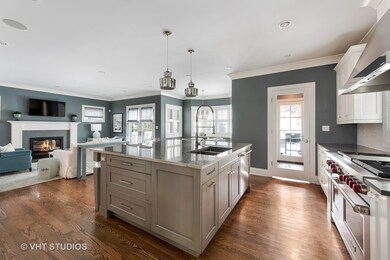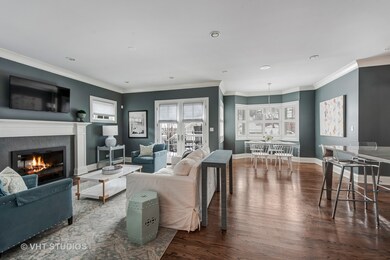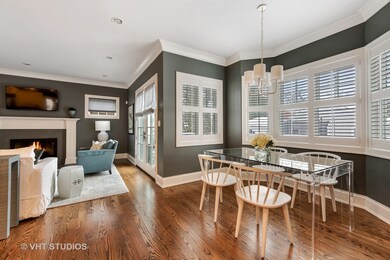
1529 Forest Ave Wilmette, IL 60091
Highlights
- Heated Floors
- Landscaped Professionally
- Recreation Room
- McKenzie Elementary School Rated A
- Deck
- 5-minute walk to Vattmann Park
About This Home
As of May 2019Beautifully designed, 5 bed, 5.1 bath home, built in 2014 with countless high-end upgrades. Gracious, open first floor plan is perfect for entertaining larger parties while also has ability for smaller, more intimate group gatherings. Chef's kitchen with Wolf oven, Sub Zero and other state-of-the-art appliances. Hardwood floors throughout first and second floors. Large recreation room with wet bar, additional bedroom, workout room and full bathroom in basement. Enjoy the outdoor beauty of this home with its fully-fenced backyard, oversized wrap-around front porch and balcony off of master bedroom. Adorable, fully-furnished backyard playhouse is a must see. Professionally landscaped and fully-sprinklered yard. Large 2-car garage with additional park pad for unloading and guest convenience. Perfect location and just a short walk to schools, downtown and Metra.
Last Agent to Sell the Property
@properties Christie's International Real Estate License #475159842 Listed on: 03/06/2019

Home Details
Home Type
- Single Family
Est. Annual Taxes
- $40,320
Year Built
- 2014
Lot Details
- Fenced Yard
- Landscaped Professionally
Parking
- Detached Garage
- Garage ceiling height seven feet or more
- Garage Door Opener
- Off Alley Driveway
- Garage Is Owned
Home Design
- Asphalt Shingled Roof
Interior Spaces
- Wet Bar
- Vaulted Ceiling
- Attached Fireplace Door
- Gas Log Fireplace
- Dining Area
- Home Office
- Recreation Room
- Play Room
- Storage Room
- Home Gym
- Storm Screens
Kitchen
- Breakfast Bar
- Walk-In Pantry
- Double Oven
- Microwave
- High End Refrigerator
- Freezer
- Dishwasher
- Wine Cooler
- Stainless Steel Appliances
- Kitchen Island
- Disposal
Flooring
- Wood
- Heated Floors
Bedrooms and Bathrooms
- Primary Bathroom is a Full Bathroom
- Dual Sinks
- Soaking Tub
- Separate Shower
Laundry
- Laundry on upper level
- Dryer
- Washer
Finished Basement
- Basement Fills Entire Space Under The House
- Finished Basement Bathroom
Eco-Friendly Details
- North or South Exposure
Outdoor Features
- Balcony
- Deck
- Porch
Utilities
- Forced Air Zoned Heating and Cooling System
- Lake Michigan Water
Listing and Financial Details
- Homeowner Tax Exemptions
Ownership History
Purchase Details
Home Financials for this Owner
Home Financials are based on the most recent Mortgage that was taken out on this home.Purchase Details
Home Financials for this Owner
Home Financials are based on the most recent Mortgage that was taken out on this home.Purchase Details
Home Financials for this Owner
Home Financials are based on the most recent Mortgage that was taken out on this home.Similar Homes in the area
Home Values in the Area
Average Home Value in this Area
Purchase History
| Date | Type | Sale Price | Title Company |
|---|---|---|---|
| Warranty Deed | $1,475,000 | Chicago Title | |
| Warranty Deed | $1,614,000 | Chicago Title | |
| Warranty Deed | $486,500 | None Available |
Mortgage History
| Date | Status | Loan Amount | Loan Type |
|---|---|---|---|
| Open | $851,750 | No Value Available | |
| Closed | $862,000 | New Conventional | |
| Closed | $871,500 | New Conventional | |
| Closed | $1,180,000 | Adjustable Rate Mortgage/ARM | |
| Previous Owner | $370,400 | Credit Line Revolving | |
| Previous Owner | $925,700 | New Conventional | |
| Previous Owner | $958,700 | Adjustable Rate Mortgage/ARM | |
| Previous Owner | $968,400 | Adjustable Rate Mortgage/ARM | |
| Previous Owner | $243,250 | Unknown |
Property History
| Date | Event | Price | Change | Sq Ft Price |
|---|---|---|---|---|
| 05/30/2019 05/30/19 | Sold | $1,475,000 | -7.8% | $321 / Sq Ft |
| 04/06/2019 04/06/19 | Pending | -- | -- | -- |
| 03/06/2019 03/06/19 | For Sale | $1,599,000 | -0.9% | $348 / Sq Ft |
| 06/06/2014 06/06/14 | Sold | $1,614,000 | -0.7% | $323 / Sq Ft |
| 04/08/2014 04/08/14 | Pending | -- | -- | -- |
| 04/08/2014 04/08/14 | For Sale | $1,625,000 | +234.0% | $325 / Sq Ft |
| 10/15/2012 10/15/12 | Sold | $486,500 | +4.6% | $417 / Sq Ft |
| 08/08/2012 08/08/12 | Pending | -- | -- | -- |
| 08/06/2012 08/06/12 | For Sale | $465,000 | -- | $398 / Sq Ft |
Tax History Compared to Growth
Tax History
| Year | Tax Paid | Tax Assessment Tax Assessment Total Assessment is a certain percentage of the fair market value that is determined by local assessors to be the total taxable value of land and additions on the property. | Land | Improvement |
|---|---|---|---|---|
| 2024 | $40,320 | $151,484 | $25,920 | $125,564 |
| 2023 | $38,140 | $181,000 | $25,920 | $155,080 |
| 2022 | $38,140 | $181,000 | $25,920 | $155,080 |
| 2021 | $33,348 | $131,693 | $17,010 | $114,683 |
| 2020 | $33,325 | $133,505 | $17,010 | $116,495 |
| 2019 | $32,685 | $146,709 | $17,010 | $129,699 |
| 2018 | $36,334 | $156,157 | $14,580 | $141,577 |
| 2017 | $35,343 | $156,157 | $14,580 | $141,577 |
| 2016 | $34,444 | $160,964 | $14,580 | $146,384 |
| 2015 | $33,294 | $134,114 | $11,947 | $122,167 |
| 2014 | $16,729 | $68,478 | $11,947 | $56,531 |
| 2013 | $11,375 | $48,754 | $11,947 | $36,807 |
Agents Affiliated with this Home
-

Seller's Agent in 2019
Lori Nieman
@ Properties
(312) 343-7070
15 in this area
50 Total Sales
-

Seller Co-Listing Agent in 2019
Jessica Couri
@ Properties
(847) 881-0200
6 in this area
22 Total Sales
-

Buyer's Agent in 2019
Sara Brahm
@ Properties
(312) 925-6561
61 in this area
118 Total Sales
-

Seller's Agent in 2014
Carol Rogulski
@ Properties
(847) 494-2425
3 in this area
5 Total Sales
-

Buyer's Agent in 2014
Beth Groebe
Coldwell Banker Realty
(847) 650-5073
3 in this area
11 Total Sales
-

Seller's Agent in 2012
Louise Eichelberger
@ Properties
(847) 612-3347
6 in this area
35 Total Sales
Map
Source: Midwest Real Estate Data (MRED)
MLS Number: MRD10298791
APN: 05-28-424-003-0000
- 1504 Elmwood Ave
- 1718 Lake Ave
- 1701 Elmwood Ave
- 1726 Walnut Ave
- 1241 Forest Ave
- 621 Green Bay Rd
- 800 Ridge Rd Unit 108
- 622 Kenilworth Ave
- 701 Ridge Rd Unit 1D
- 701 Ridge Rd Unit 3A
- 1625 Central Ave
- 724 12th St Unit 105
- 1506 Wilmette Ave
- 1118 Forest Ave
- 2010 Lake Ave
- 338 Woodstock Ave
- 1531 Wilmette Ave
- 1317 Wilmette Ave
- 330 Abbotsford Rd
- 1222 Chestnut Ave
