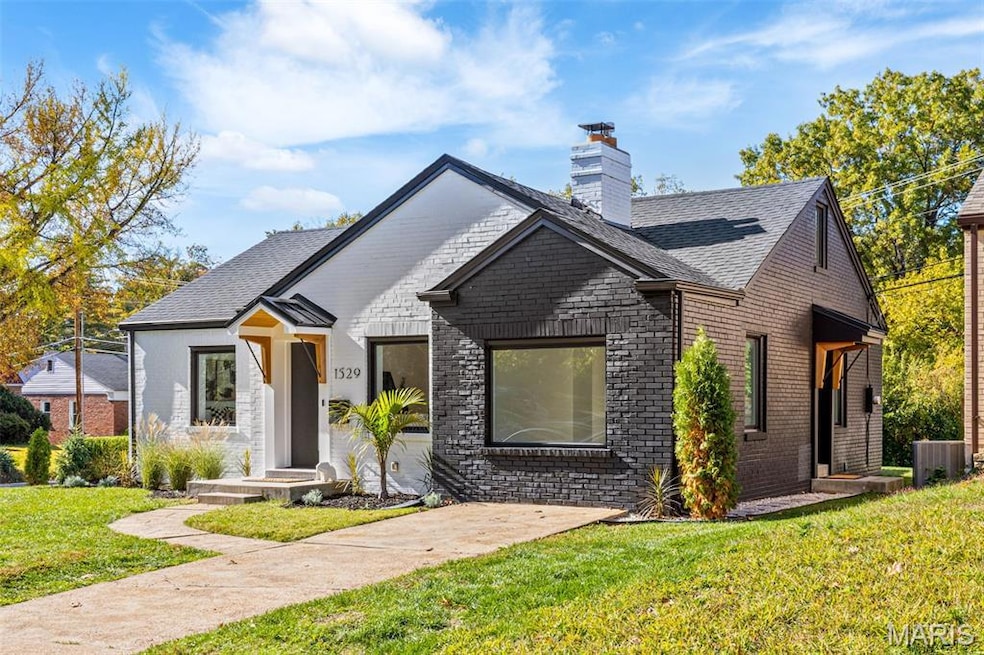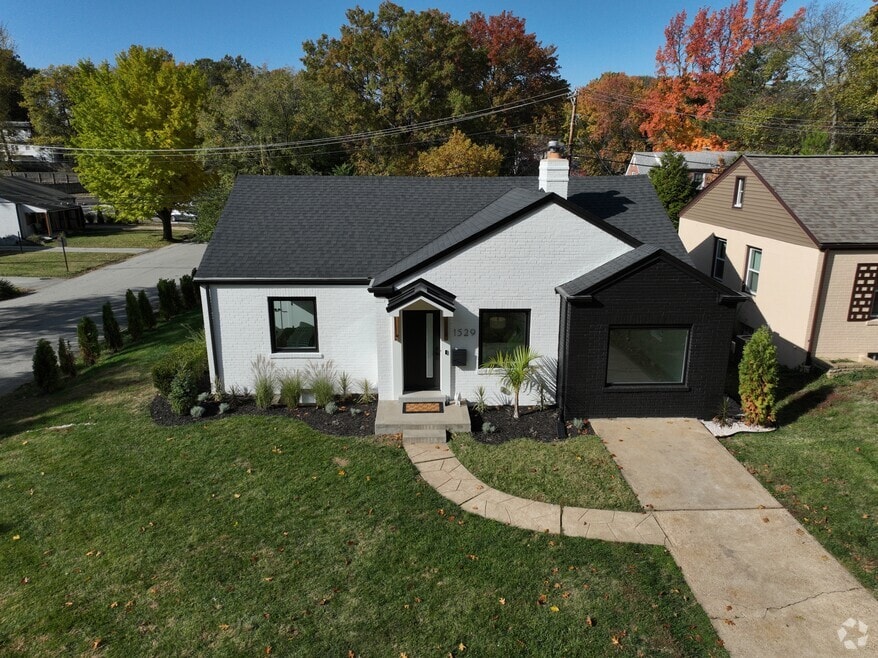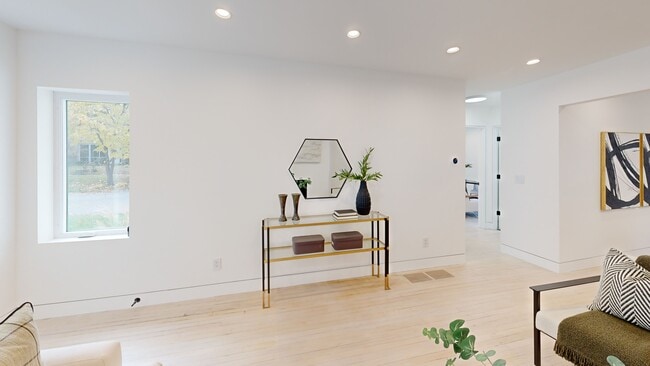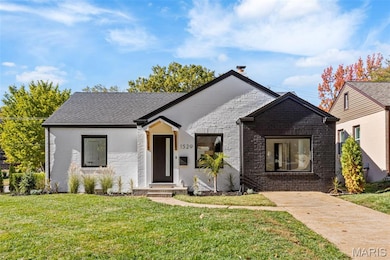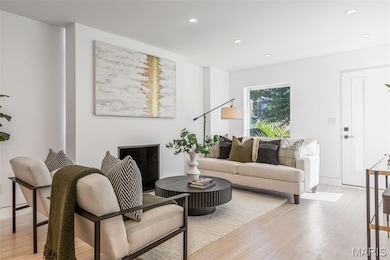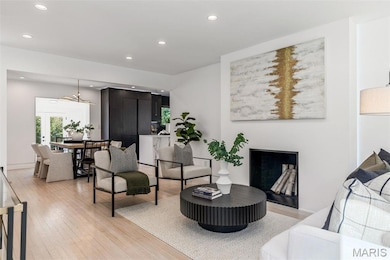
1529 Moore Place Saint Louis, MO 63130
Estimated payment $2,178/month
Highlights
- Media Room
- Open Floorplan
- Engineered Wood Flooring
- Built-In Refrigerator
- Property is near a park
- Main Floor Primary Bedroom
About This Home
A once-in-a-lifetime opportunity to own a stunning developer-designed home! Every detail has been thoughtfully curated with exceptional craftmanship, premium finishes, and a modern, functional layout. This fully renovated single-family residence showcases high-end design elements, an open-concept floor plan, and seamless indoor-outdoor living. Perfect for entertaining or relaxing in style, this home offers the best in quality, comfort, and sophistication. Kitchen features custom built-in Dacor refrigerator, built in dishwasher, built in microwave drawer, multi-function sink, niro mist granite counters, true custom cabinetry, 36" dual fuel range, high end hood, under cabinet, over cabinet, and recessed lighting and more. Custom vanity and infinity sink in bathroom, custom baseboard treatments, recessed lighting throughout the entire home...too many high end custom features to list. Don't miss your chance to own a true showcase property-homes of this caliber rarely become available. Centrally located, only minutes to airport, downtown Clayton, Washington University and Delmar Loop. Near Market of Olive Development featuring Costco, Target, Chick-fila, Dierbergs Market and more.
Home Details
Home Type
- Single Family
Est. Annual Taxes
- $2,160
Year Built
- Built in 1941 | Remodeled
Lot Details
- 6,312 Sq Ft Lot
- Cul-De-Sac
- Landscaped
- Native Plants
- Corner Lot
- Level Lot
- Open Lot
- Back and Front Yard
Parking
- Off-Street Parking
Home Design
- Bungalow
- Brick Exterior Construction
- Frame Construction
- Pitched Roof
- Architectural Shingle Roof
- Concrete Perimeter Foundation
Interior Spaces
- 1.5-Story Property
- Open Floorplan
- Built-In Features
- Bar Fridge
- Bar
- Dry Bar
- Historic or Period Millwork
- Recessed Lighting
- Chandelier
- ENERGY STAR Qualified Windows with Low Emissivity
- Pocket Doors
- French Doors
- Living Room with Fireplace
- Combination Dining and Living Room
- Media Room
- Bonus Room
- Sun or Florida Room
- Home Gym
Kitchen
- Built-In Range
- Range Hood
- Recirculated Exhaust Fan
- Microwave
- Built-In Refrigerator
- ENERGY STAR Qualified Refrigerator
- ENERGY STAR Qualified Dishwasher
- Stainless Steel Appliances
- Kitchen Island
- Granite Countertops
- Disposal
Flooring
- Engineered Wood
- Carpet
- Ceramic Tile
Bedrooms and Bathrooms
- 4 Bedrooms
- Primary Bedroom on Main
- Walk-In Closet
- Double Vanity
- Easy To Use Faucet Levers
- Bathtub
- Shower Only
Laundry
- Laundry Room
- Laundry on lower level
- Electric Dryer Hookup
Finished Basement
- Basement Fills Entire Space Under The House
- Sump Pump
- Finished Basement Bathroom
- Basement Window Egress
Home Security
- Smart Home
- Smart Thermostat
Outdoor Features
- Front Porch
Location
- Property is near a park
- Property is near public transit
Schools
- Barbara Jordan Elem. Elementary School
- Brittany Woods Middle School
- University City Sr. High School
Utilities
- Central Heating and Cooling System
- Vented Exhaust Fan
- Natural Gas Connected
- ENERGY STAR Qualified Water Heater
- Cable TV Available
Community Details
- No Home Owners Association
Listing and Financial Details
- Assessor Parcel Number 16J-14-0100
3D Interior and Exterior Tours
Floorplans
Map
Home Values in the Area
Average Home Value in this Area
Tax History
| Year | Tax Paid | Tax Assessment Tax Assessment Total Assessment is a certain percentage of the fair market value that is determined by local assessors to be the total taxable value of land and additions on the property. | Land | Improvement |
|---|---|---|---|---|
| 2025 | $2,160 | $42,860 | $5,070 | $37,790 |
| 2024 | $2,160 | $29,950 | $3,520 | $26,430 |
| 2023 | $2,157 | $29,950 | $3,520 | $26,430 |
| 2022 | $2,099 | $27,140 | $1,960 | $25,180 |
| 2021 | $1,491 | $19,290 | $1,960 | $17,330 |
| 2020 | $1,618 | $20,450 | $5,780 | $14,670 |
| 2019 | $1,603 | $20,450 | $5,780 | $14,670 |
| 2018 | $1,557 | $18,360 | $3,500 | $14,860 |
| 2017 | $1,560 | $18,360 | $3,500 | $14,860 |
| 2016 | $1,521 | $17,120 | $3,120 | $14,000 |
| 2015 | $1,528 | $17,120 | $3,120 | $14,000 |
| 2014 | $1,368 | $15,010 | $2,830 | $12,180 |
Property History
| Date | Event | Price | List to Sale | Price per Sq Ft | Prior Sale |
|---|---|---|---|---|---|
| 11/12/2025 11/12/25 | Pending | -- | -- | -- | |
| 11/07/2025 11/07/25 | For Sale | $379,000 | +589.1% | $145 / Sq Ft | |
| 07/10/2018 07/10/18 | Sold | -- | -- | -- | View Prior Sale |
| 06/09/2018 06/09/18 | Pending | -- | -- | -- | |
| 05/27/2018 05/27/18 | For Sale | $55,000 | -- | $40 / Sq Ft |
Purchase History
| Date | Type | Sale Price | Title Company |
|---|---|---|---|
| Quit Claim Deed | -- | Freedom Title | |
| Special Warranty Deed | $550,000 | Investors Title Company Clay | |
| Trustee Deed | $60,000 | None Available |
Mortgage History
| Date | Status | Loan Amount | Loan Type |
|---|---|---|---|
| Open | $120,750 | No Value Available | |
| Previous Owner | $107,239 | Future Advance Clause Open End Mortgage |
About the Listing Agent

Mike is a lifetime St. Louisan. Originally a real estate investor, Mike soon became enamored with market trends and learning more about the REO process. Mike joined Property Solutions Group in 2006 as a buyers agent. At the same time he studied with and consulted for the BPO department to gain a strong knowledge base on both sides of the transaction process. Mike has leveraged his time and experience to become proficient in all aspects of REO including pre-sale, BPO, clean-out, make ready,
Mike's Other Listings
Source: MARIS MLS
MLS Number: MIS25071165
APN: 16J-14-0100
- 1545 Moore Place
- 7369 Trenton Ave
- 7336 Milan Ave
- 7335 Trenton Ave
- 7441 Trenton Ave
- 7339 Wayne Ave
- 7340 Wayne Ave
- 7507 Liberty Ave
- 1604 Quendo Ave
- 1617 Purdue Ave
- 7346 Canton Ave
- 1516 Quendo Ave
- 1609 Bradford Ave
- 1508 Quendo Ave
- 1520 Purdue Ave
- 7624 Fairham Ave
- 8109 Washington St
- 8008 Monroe Ave
- 8227 Page Ave
- 7171 White Oak Ln
