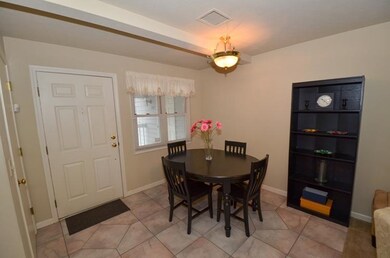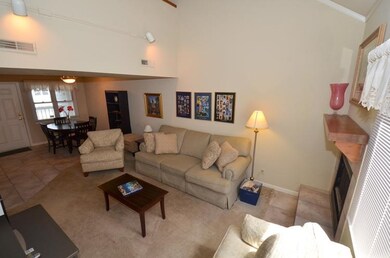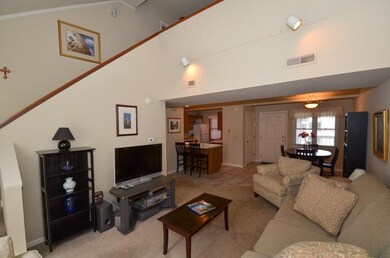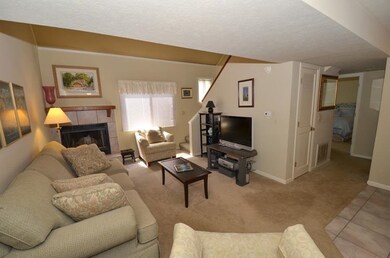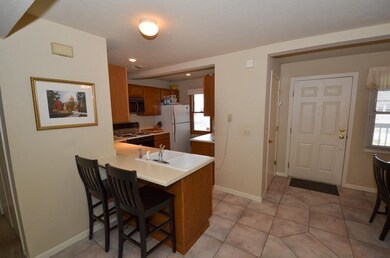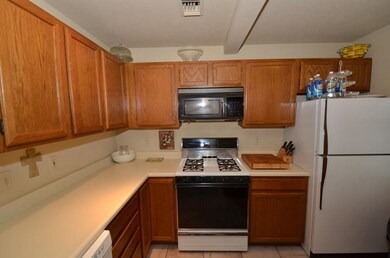
1529 N Oakhill Dr Unit C-8 South Bend, IN 46637
2
Beds
2
Baths
1,080
Sq Ft
$190/mo
HOA Fee
Highlights
- Primary Bedroom Suite
- Clubhouse
- Corner Lot
- Adams High School Rated A-
- Contemporary Architecture
- 4-minute walk to Boehm Park
About This Home
As of May 2024Two bedroom, Two Bath, furnished condo in Oakhill. Central air, breakfast bar, alarm system, garage. 2nd bedroom loft includes full bath. Range/oven, Refrigerator, Disposal, Dishwasher, Washer, and Dryer. Desirable end unit with privacy. School information and rooms sizes to be verified.
Property Details
Home Type
- Condominium
Year Built
- Built in 1988
HOA Fees
- $190 Monthly HOA Fees
Parking
- 1 Car Detached Garage
Home Design
- Contemporary Architecture
- Planned Development
- Asphalt Roof
- Cedar
Interior Spaces
- 2-Story Property
- Living Room with Fireplace
- Home Security System
- Laundry on main level
Kitchen
- Breakfast Bar
- Gas Oven or Range
- Disposal
Flooring
- Carpet
- Tile
Bedrooms and Bathrooms
- 2 Bedrooms
- Primary Bedroom Suite
Location
- Suburban Location
Utilities
- Forced Air Heating and Cooling System
- Heating System Uses Gas
Listing and Financial Details
- Assessor Parcel Number 71-04-31-478-123.000-004
Community Details
Recreation
- Community Pool
Additional Features
- Clubhouse
Ownership History
Date
Name
Owned For
Owner Type
Purchase Details
Listed on
Feb 11, 2024
Closed on
May 3, 2024
Sold by
Larissa Herczeg Revocable Trust
Bought by
Bilotti Janet
Seller's Agent
Timothy Vicsik
RE/MAX 100
Buyer's Agent
Steve Smith
Irish Realty
List Price
$324,900
Sold Price
$318,000
Premium/Discount to List
-$6,900
-2.12%
Views
180
Current Estimated Value
Home Financials for this Owner
Home Financials are based on the most recent Mortgage that was taken out on this home.
Estimated Appreciation
$6,757
Avg. Annual Appreciation
1.18%
Purchase Details
Closed on
Jun 2, 2023
Sold by
Herczeg Larissa
Bought by
Larissa Herczeg Revocable Trust
Purchase Details
Closed on
Jan 18, 2023
Sold by
Shaffer Raymond J and Shaffer Christine
Bought by
Herczeg Larissa
Purchase Details
Listed on
Jun 6, 2014
Closed on
Jul 2, 2015
Sold by
Sonza Trust
Bought by
Shaffer Raymond J and Shaffer Christine
Buyer's Agent
Paul Gjemre
Coldwell Banker Real Estate Group
List Price
$147,500
Sold Price
$125,000
Premium/Discount to List
-$22,500
-15.25%
Home Financials for this Owner
Home Financials are based on the most recent Mortgage that was taken out on this home.
Avg. Annual Appreciation
9.89%
Original Mortgage
$100,000
Interest Rate
4.05%
Mortgage Type
New Conventional
Purchase Details
Closed on
May 7, 2012
Sold by
Sonza Johnny B and Sonza Michelle
Bought by
Sonza Family 2004 Trust
Purchase Details
Closed on
Nov 30, 2004
Sold by
Sonza Johnny B and Sonza Michelle
Bought by
Sunza Johnny Berutto
Similar Homes in South Bend, IN
Create a Home Valuation Report for This Property
The Home Valuation Report is an in-depth analysis detailing your home's value as well as a comparison with similar homes in the area
Home Values in the Area
Average Home Value in this Area
Purchase History
| Date | Type | Sale Price | Title Company |
|---|---|---|---|
| Deed | $318,000 | Fidelity National Title | |
| Warranty Deed | -- | None Listed On Document | |
| Warranty Deed | $249,000 | -- | |
| Warranty Deed | -- | Meridian Title | |
| Interfamily Deed Transfer | -- | None Available | |
| Grant Deed | -- | None Available |
Source: Public Records
Mortgage History
| Date | Status | Loan Amount | Loan Type |
|---|---|---|---|
| Previous Owner | $100,000 | New Conventional |
Source: Public Records
Property History
| Date | Event | Price | Change | Sq Ft Price |
|---|---|---|---|---|
| 05/03/2024 05/03/24 | Sold | $318,000 | -2.1% | $294 / Sq Ft |
| 04/03/2024 04/03/24 | Pending | -- | -- | -- |
| 02/11/2024 02/11/24 | For Sale | $324,900 | +159.9% | $301 / Sq Ft |
| 07/13/2015 07/13/15 | Sold | $125,000 | -15.3% | $116 / Sq Ft |
| 05/13/2015 05/13/15 | Pending | -- | -- | -- |
| 06/06/2014 06/06/14 | For Sale | $147,500 | -- | $137 / Sq Ft |
Source: Indiana Regional MLS
Tax History Compared to Growth
Tax History
| Year | Tax Paid | Tax Assessment Tax Assessment Total Assessment is a certain percentage of the fair market value that is determined by local assessors to be the total taxable value of land and additions on the property. | Land | Improvement |
|---|---|---|---|---|
| 2024 | $3,956 | $298,700 | $3,200 | $295,500 |
| 2023 | $2,187 | $182,400 | $3,200 | $179,200 |
| 2022 | $1,530 | $132,100 | $3,200 | $128,900 |
| 2021 | $1,406 | $117,500 | $3,200 | $114,300 |
| 2020 | $1,406 | $117,500 | $3,200 | $114,300 |
| 2019 | $1,093 | $104,300 | $2,800 | $101,500 |
| 2018 | $1,331 | $108,700 | $2,900 | $105,800 |
| 2017 | $1,355 | $107,400 | $2,900 | $104,500 |
| 2016 | $1,376 | $107,400 | $2,900 | $104,500 |
| 2014 | $2,290 | $87,300 | $2,300 | $85,000 |
Source: Public Records
Agents Affiliated with this Home
-

Seller's Agent in 2024
Timothy Vicsik
RE/MAX
(574) 329-9587
77 Total Sales
-

Buyer's Agent in 2024
Steve Smith
Irish Realty
(574) 360-2569
952 Total Sales
-

Buyer's Agent in 2015
Paul Gjemre
Coldwell Banker Real Estate Group
(574) 286-0379
61 Total Sales
Map
Source: Indiana Regional MLS
MLS Number: 201422968
APN: 71-04-31-478-123.000-004
Nearby Homes
- 1503 N Oakhill Dr Unit D1
- 205 S Bend Ave
- 201 S Bend Ave
- 202 S Bend Ave
- 1730 Oak Park Dr
- Vacant Land Charles St
- 1754 Willis St Unit 5
- 54674 Burdette St
- 1253 Echoes Cir Unit Lot 22
- 54670 Burdette St
- 1247 Echoes Cir Unit Lot 19
- 1245 Echoes Cir Unit Lot 18
- 2004 Scottswood Cir
- 54690 Maple Lane Ave
- 2522 Edison Rd
- 1012 Parkview Loop N Unit 19
- 2109 Coventry Trail Unit C
- 1232 Ravine Way Unit 71
- 905 White Oak Dr
- 1429 Howard St

