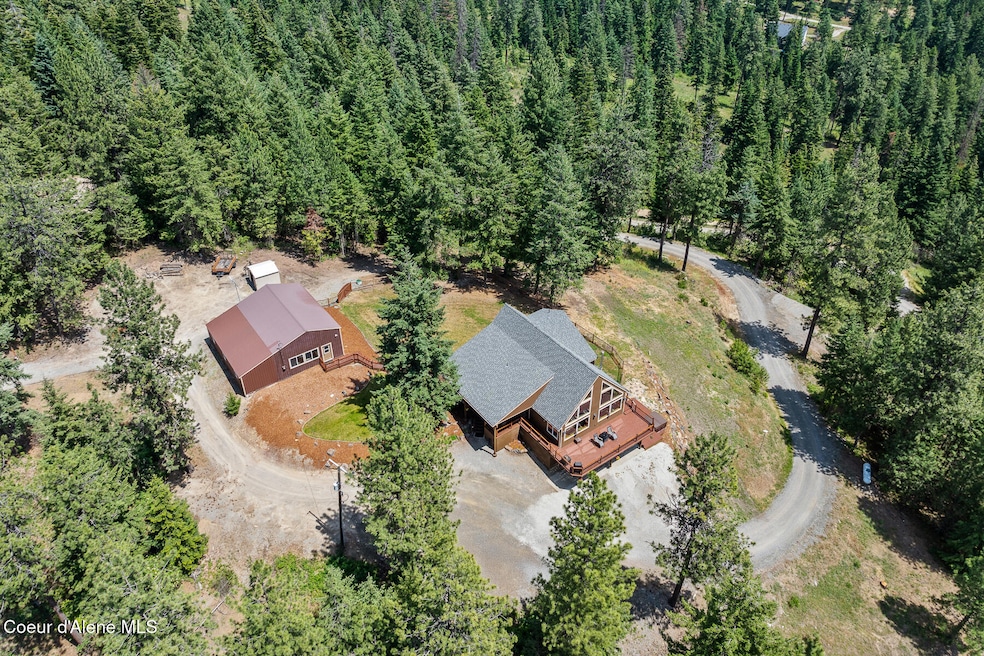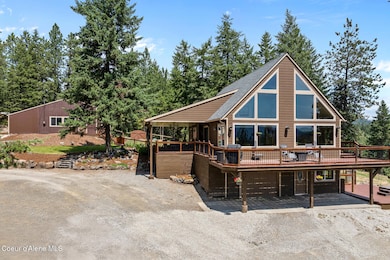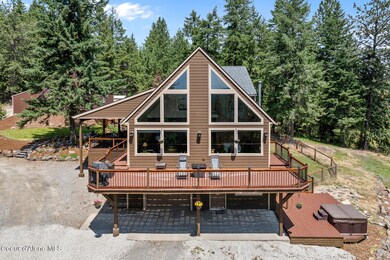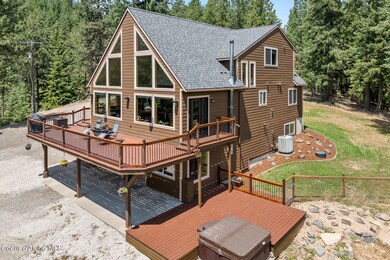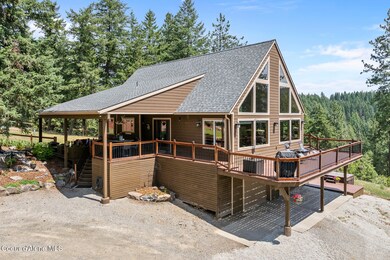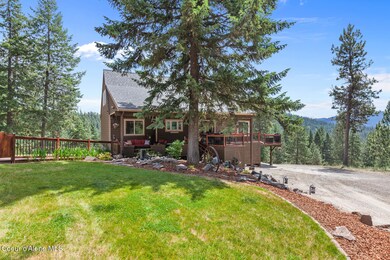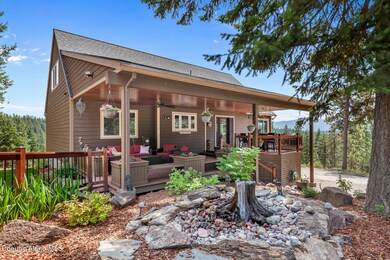1529 S Saddleback Dr Coeur D'Alene, ID 83814
Estimated payment $4,968/month
Highlights
- Spa
- Craftsman Architecture
- Deck
- RV or Boat Parking
- Mountain View
- Wooded Lot
About This Home
Escape the hustle, but don't go to far!! This 5 bedroom, 3 bath (5th BR non-conforming) 2,916 sq ft home offers the ultimate blend of privacy, functionality and style. Over 3 acres, top of the hill with incredible mountain views, this home is packed with upgrades and thoughtful touches throughout. Newer roof, siding and furnace. Large 24x36 shop with a 12x36 enclosed lean-to, perfect for projects or storage. Dedicated RV parking with power hookups. Whether you're looking for multigenerational living, a hobby farm, or just the peace and quiet of rural life without losing city convenience (Approx. 10 min to dt CDA), this home has it all!
Listing Agent
Keller Williams Realty Coeur d'Alene License #SP28581 Listed on: 06/27/2025

Home Details
Home Type
- Single Family
Est. Annual Taxes
- $2,200
Year Built
- Built in 1995 | Remodeled in 2024
Lot Details
- 3.02 Acre Lot
- Open Space
- Landscaped
- Open Lot
- Sloped Lot
- Backyard Sprinklers
- Wooded Lot
- Lawn
Home Design
- Craftsman Architecture
- Concrete Foundation
- Frame Construction
- Shingle Roof
- Composition Roof
- Hardboard
Interior Spaces
- 2,916 Sq Ft Home
- Multi-Level Property
- Partially Furnished
- Storage Room
- Washer and Electric Dryer Hookup
- Mountain Views
Kitchen
- Walk-In Pantry
- Electric Oven or Range
- Microwave
- Dishwasher
- Disposal
Flooring
- Carpet
- Stone
Bedrooms and Bathrooms
- 5 Bedrooms | 2 Main Level Bedrooms
- 3 Bathrooms
- Jetted Tub in Primary Bathroom
Finished Basement
- Walk-Out Basement
- Natural lighting in basement
Parking
- Attached Garage
- RV or Boat Parking
Outdoor Features
- Spa
- Deck
- Covered Patio or Porch
- Outdoor Water Feature
- Exterior Lighting
- Outdoor Storage
- Rain Gutters
Utilities
- Forced Air Heating and Cooling System
- Heating System Uses Propane
- Heating System Uses Wood
- Heat Pump System
- Pellet Stove burns compressed wood to generate heat
- Propane
- Well
- Electric Water Heater
- Water Softener
- Septic System
Community Details
- No Home Owners Association
Listing and Financial Details
- Assessor Parcel Number 50N03W224700
Map
Home Values in the Area
Average Home Value in this Area
Tax History
| Year | Tax Paid | Tax Assessment Tax Assessment Total Assessment is a certain percentage of the fair market value that is determined by local assessors to be the total taxable value of land and additions on the property. | Land | Improvement |
|---|---|---|---|---|
| 2024 | $2,201 | $677,431 | $299,101 | $378,330 |
| 2023 | $2,201 | $715,264 | $299,101 | $416,163 |
| 2022 | $2,613 | $734,180 | $299,101 | $435,079 |
| 2021 | $2,144 | $426,171 | $152,601 | $273,570 |
| 2020 | $1,999 | $352,974 | $130,584 | $222,390 |
| 2019 | $2,051 | $339,994 | $130,584 | $209,410 |
| 2018 | $1,926 | $301,281 | $109,711 | $191,570 |
| 2017 | $1,856 | $282,861 | $95,401 | $187,460 |
| 2016 | $1,802 | $267,000 | $88,800 | $178,200 |
| 2015 | $1,655 | $221,570 | $52,500 | $169,070 |
| 2013 | $1,563 | $215,350 | $59,100 | $156,250 |
Property History
| Date | Event | Price | List to Sale | Price per Sq Ft |
|---|---|---|---|---|
| 09/05/2025 09/05/25 | Pending | -- | -- | -- |
| 08/15/2025 08/15/25 | Price Changed | $899,000 | -4.9% | $308 / Sq Ft |
| 07/28/2025 07/28/25 | Price Changed | $945,000 | -5.4% | $324 / Sq Ft |
| 07/08/2025 07/08/25 | Price Changed | $998,500 | -4.9% | $342 / Sq Ft |
| 06/27/2025 06/27/25 | For Sale | $1,050,000 | -- | $360 / Sq Ft |
Purchase History
| Date | Type | Sale Price | Title Company |
|---|---|---|---|
| Quit Claim Deed | -- | None Available | |
| Gift Deed | -- | None Available | |
| Warranty Deed | -- | Pioneer Title Co | |
| Warranty Deed | -- | -- |
Mortgage History
| Date | Status | Loan Amount | Loan Type |
|---|---|---|---|
| Previous Owner | $290,000 | New Conventional |
Source: Coeur d'Alene Multiple Listing Service
MLS Number: 25-6657
APN: 50N03W224700
- 995 S Saddleback Dr
- NKA S Saddleback Dr
- 1206 S Ponderosa Dr
- 1188 S Ponderosa Dr
- 1300 S Bonanza Rd
- 1402 S Last Chance Rd
- NNA Little Joe
- NNA Bastrup Ln
- L21 B31 Bastrup Ln
- NKA S Dillon Dr
- TBD E Sunnyside Rd
- 23 S Lightning Spur Ln
- 6647 E Mullan Trail Rd
- NKA E High Chaparral Rd
- 9549 E Discovery Point Trail
- 6125 E Shiras Rd
- NKA Newell
- L18 B1 E Shiras Rd
- 5414 E Firesteed Ct
- NKA Shiras Rd Lt 24
