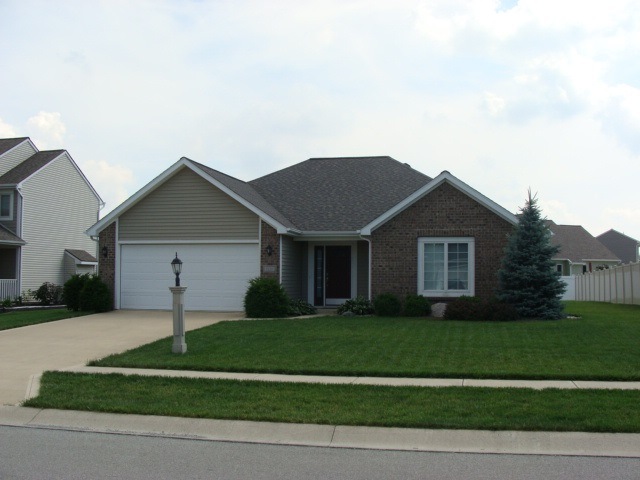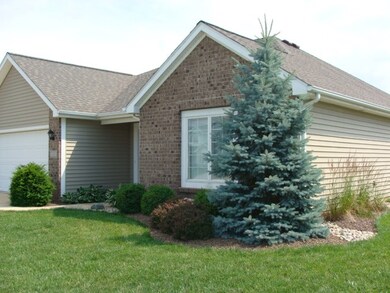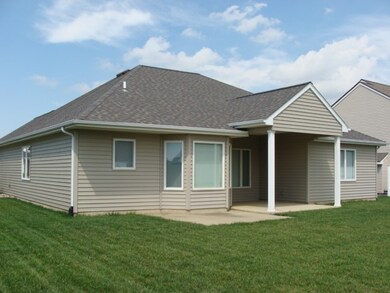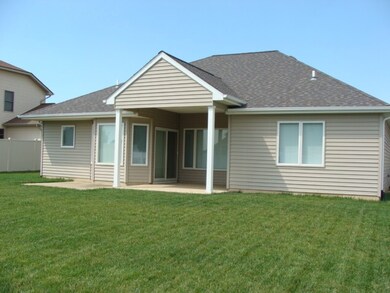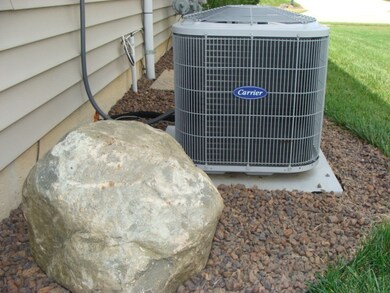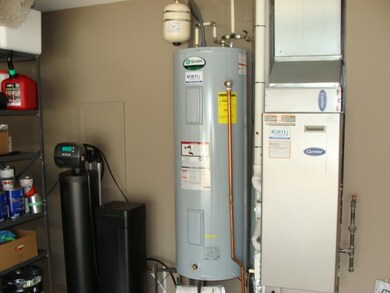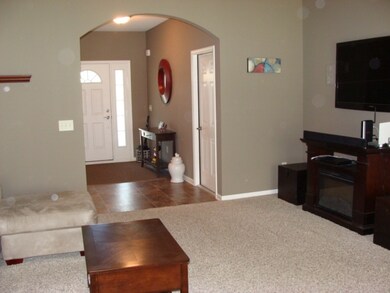
1529 Tara Bella Ln Fort Wayne, IN 46845
Highlights
- Open Floorplan
- Ranch Style House
- Great Room
- Carroll High School Rated A
- Backs to Open Ground
- Covered patio or porch
About This Home
As of July 2022Very Nice Split bedroom plan, Large foyer with Archway,9' ceilings in Foyer, Great Room,Kitchen, Many Upgrades-Great Room with Surround Sound, Painted Trim, Stainless hardware, Bayed Breakfast area with Patio door to Private Covered patio area, Raised Panel Kitchen Cabinets, Ceramic Backsplash with Glass Tile Inserts, Accent Lighting,Master bath with Raised double vanity, Walk-In closet, Laundry Room 9x6, High Efficiency gas furnace, Attic Storage, Upgraded Roof Shingles, Garage Pegboard--Near Puffer Belly Waking Trail, Well Maintained!! NWAC Schools
Home Details
Home Type
- Single Family
Est. Annual Taxes
- $1,480
Year Built
- Built in 2009
Lot Details
- 9,583 Sq Ft Lot
- Lot Dimensions are 75x131
- Backs to Open Ground
- Level Lot
HOA Fees
- $22 Monthly HOA Fees
Parking
- 2 Car Attached Garage
- Garage Door Opener
- Driveway
Home Design
- Ranch Style House
- Brick Exterior Construction
- Slab Foundation
- Shingle Roof
- Vinyl Construction Material
Interior Spaces
- 1,515 Sq Ft Home
- Open Floorplan
- Built-In Features
- Ceiling Fan
- Entrance Foyer
- Great Room
- Washer and Electric Dryer Hookup
Kitchen
- Gas Oven or Range
- Laminate Countertops
- Utility Sink
- Disposal
Flooring
- Carpet
- Vinyl
Bedrooms and Bathrooms
- 3 Bedrooms
- Split Bedroom Floorplan
- 2 Full Bathrooms
- Double Vanity
Attic
- Storage In Attic
- Pull Down Stairs to Attic
Utilities
- Forced Air Heating and Cooling System
- High-Efficiency Furnace
- Heating System Uses Gas
- Cable TV Available
Additional Features
- Covered patio or porch
- Suburban Location
Listing and Financial Details
- Assessor Parcel Number 02-02-29-226-020.000-057
Ownership History
Purchase Details
Home Financials for this Owner
Home Financials are based on the most recent Mortgage that was taken out on this home.Purchase Details
Home Financials for this Owner
Home Financials are based on the most recent Mortgage that was taken out on this home.Purchase Details
Home Financials for this Owner
Home Financials are based on the most recent Mortgage that was taken out on this home.Similar Homes in Fort Wayne, IN
Home Values in the Area
Average Home Value in this Area
Purchase History
| Date | Type | Sale Price | Title Company |
|---|---|---|---|
| Deed | $165,000 | -- | |
| Warranty Deed | -- | Security Title Services | |
| Warranty Deed | -- | Security Title Box | |
| Corporate Deed | -- | None Available |
Mortgage History
| Date | Status | Loan Amount | Loan Type |
|---|---|---|---|
| Open | $135,975 | New Conventional | |
| Closed | $156,750 | New Conventional | |
| Previous Owner | $134,818 | FHA | |
| Previous Owner | $139,778 | FHA | |
| Previous Owner | $141,882 | FHA |
Property History
| Date | Event | Price | Change | Sq Ft Price |
|---|---|---|---|---|
| 02/27/2025 02/27/25 | Rented | $2,350 | +11.9% | -- |
| 01/09/2025 01/09/25 | For Rent | $2,100 | 0.0% | -- |
| 07/29/2022 07/29/22 | Sold | $269,900 | 0.0% | $178 / Sq Ft |
| 06/19/2022 06/19/22 | Pending | -- | -- | -- |
| 06/17/2022 06/17/22 | For Sale | $269,900 | +63.6% | $178 / Sq Ft |
| 09/29/2017 09/29/17 | Sold | $165,000 | -6.1% | $109 / Sq Ft |
| 08/29/2017 08/29/17 | Pending | -- | -- | -- |
| 07/06/2017 07/06/17 | For Sale | $175,700 | +19.1% | $116 / Sq Ft |
| 09/21/2012 09/21/12 | Sold | $147,500 | -4.8% | $97 / Sq Ft |
| 08/08/2012 08/08/12 | Pending | -- | -- | -- |
| 05/07/2012 05/07/12 | For Sale | $155,000 | -- | $102 / Sq Ft |
Tax History Compared to Growth
Tax History
| Year | Tax Paid | Tax Assessment Tax Assessment Total Assessment is a certain percentage of the fair market value that is determined by local assessors to be the total taxable value of land and additions on the property. | Land | Improvement |
|---|---|---|---|---|
| 2020 | $1,520 | $199,700 | $48,300 | $151,400 |
| 2019 | -- | $191,400 | $48,300 | $143,100 |
| 2018 | -- | $185,100 | $48,300 | $136,800 |
| 2017 | -- | $183,400 | $48,300 | $135,100 |
| 2016 | -- | $177,900 | $48,300 | $129,600 |
| 2014 | -- | $162,000 | $39,200 | $122,800 |
| 2013 | -- | $154,000 | $39,200 | $114,800 |
Agents Affiliated with this Home
-

Seller's Agent in 2025
Mindy Fleischer
Mike Thomas Assoc., Inc
(260) 414-7728
120 Total Sales
-
U
Buyer's Agent in 2025
UPSTAR NonMember
Non-Member Office
-

Seller's Agent in 2022
David Graney
Keller Williams Realty Group
(260) 466-9686
72 Total Sales
-

Seller's Agent in 2017
Doug Howell
CENTURY 21 Bradley Realty, Inc
(260) 466-4969
14 Total Sales
-
V
Seller's Agent in 2012
Verna Gerber
North Eastern Group Realty
(260) 402-2204
72 Total Sales
-

Buyer's Agent in 2012
Alan Boyle
Realty 1 Professionals, Inc.
(260) 609-5993
2 Total Sales
Map
Source: Indiana Regional MLS
MLS Number: 201730888
APN: 02-02-29-226-020.000-057
- 1208 Mount Fable Place
- 13214 Hawks View Blvd
- 1485 Radomiro Passage
- 14117 Hughies Cove
- 14141 Hughies Cove
- 13655 Copper Strike Pass
- 13715 Copper Strike Pass
- 12594 Gondola Pkwy
- 13710 Copper Strike Pass
- 12693 Pentolina Cove
- 1694 Shavono Cove
- 13504 Aslan Passage
- 13955 Copper Strike Pass
- 14052 Copper Strike Pass
- 1793 Breckenridge Pass
- 14153 Hughies Cove
- 121 Jadis Ct
- 12610 Tocchi Cove
- 14205 Dunton Rd
- 1544 Cananea Way
