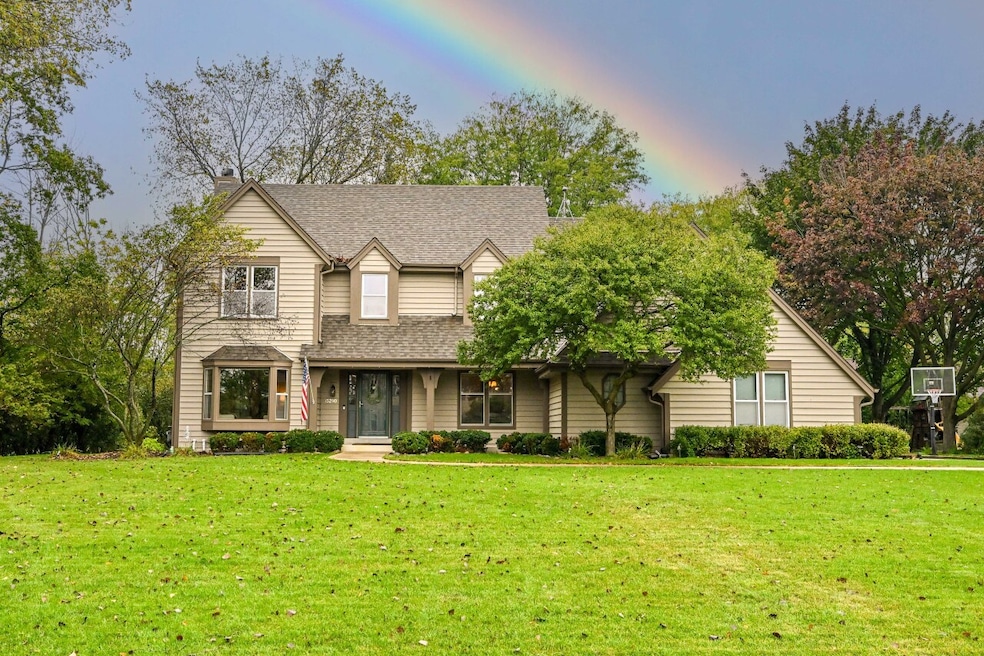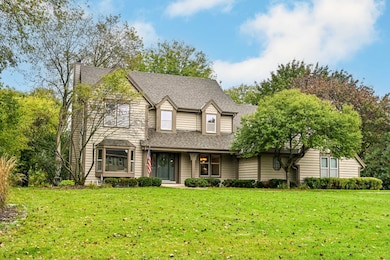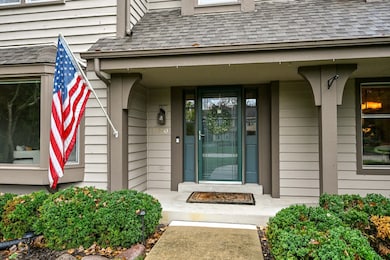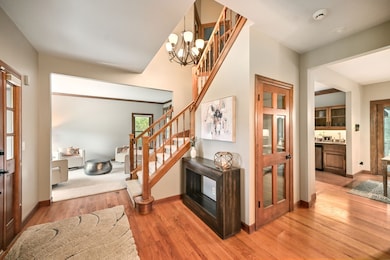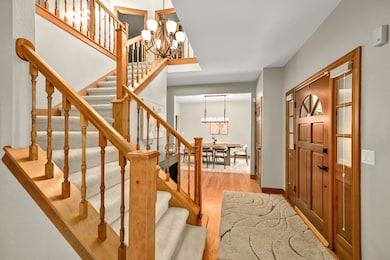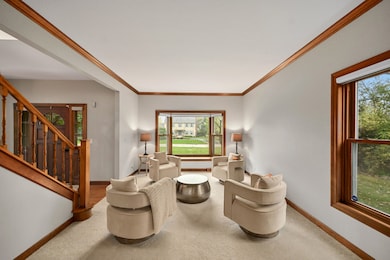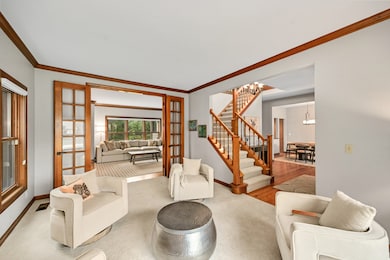15290 Shamrock Ln Brookfield, WI 53005
Estimated payment $4,767/month
Highlights
- Open Floorplan
- Colonial Architecture
- Adjacent to Greenbelt
- Burleigh Elementary School Rated A
- Deck
- Vaulted Ceiling
About This Home
Where Luck Meets Luxury! Perfectly positioned along a conservancy & steps from a boardwalk leading to a park, rests this 5 BDRM residence. Nature's beauty & refined living intertwine. Style & substance unite. Incredible screened retreat accessible thru a triple panel slider features a retractable screen wall & fully equipped outdr KIT. Granite top isle KIT w/roll-outs, top-tier APPs & HWFs. FR hosts brick-faced GFP, built-ins & vistas of conservancy. Main flr 5th BDRM/flex rm. Graciously sized BDRMs w/10' plus volume ceilings. Primary w/2 WICs, 1 cedar lined & bath w/heated flrs & shower w/body-sprayers. Refreshed LL home to LVP & 1/2 bath. Award-winning Elmbrook, serene surroundings, & timeless design. Generac generator, new furnace, water heater & carpet. Set your standard to Shamrock!
Listing Agent
Shorewest Realtors, Inc. Brokerage Email: PropertyInfo@shorewest.com License #17179-94 Listed on: 10/17/2025

Home Details
Home Type
- Single Family
Est. Annual Taxes
- $6,521
Lot Details
- 0.47 Acre Lot
- Adjacent to Greenbelt
Parking
- 2.5 Car Attached Garage
- Garage Door Opener
- Driveway
Home Design
- Colonial Architecture
- Radon Mitigation System
Interior Spaces
- 2-Story Property
- Open Floorplan
- Wet Bar
- Central Vacuum
- Vaulted Ceiling
- Gas Fireplace
- Home Security System
Kitchen
- Oven
- Range
- Microwave
- Dishwasher
- Kitchen Island
- Disposal
Bedrooms and Bathrooms
- 5 Bedrooms
- Main Floor Bedroom
- Walk-In Closet
Laundry
- Dryer
- Washer
Finished Basement
- Basement Fills Entire Space Under The House
- Sump Pump
- Block Basement Construction
- Crawl Space
Utilities
- Forced Air Heating and Cooling System
- Heating System Uses Natural Gas
- High Speed Internet
Additional Features
- Level Entry For Accessibility
- Deck
Community Details
- Hickory Knoll Subdivision
Listing and Financial Details
- Exclusions: Seller's personal property, TV & wall mount in living room.
- Assessor Parcel Number BR C1015004
Map
Home Values in the Area
Average Home Value in this Area
Tax History
| Year | Tax Paid | Tax Assessment Tax Assessment Total Assessment is a certain percentage of the fair market value that is determined by local assessors to be the total taxable value of land and additions on the property. | Land | Improvement |
|---|---|---|---|---|
| 2024 | $6,270 | $558,500 | $206,300 | $352,200 |
| 2023 | $6,276 | $558,500 | $206,300 | $352,200 |
| 2022 | $6,377 | $443,900 | $176,000 | $267,900 |
| 2021 | $6,756 | $443,900 | $176,000 | $267,900 |
| 2020 | $6,817 | $430,500 | $176,000 | $254,500 |
| 2019 | $6,551 | $430,500 | $176,000 | $254,500 |
| 2018 | $6,789 | $433,100 | $150,000 | $283,100 |
| 2017 | $7,749 | $433,100 | $150,000 | $283,100 |
| 2016 | $6,880 | $433,100 | $150,000 | $283,100 |
| 2015 | $6,838 | $433,100 | $150,000 | $283,100 |
| 2014 | $7,093 | $433,100 | $150,000 | $283,100 |
| 2013 | $7,093 | $433,100 | $150,000 | $283,100 |
Property History
| Date | Event | Price | List to Sale | Price per Sq Ft | Prior Sale |
|---|---|---|---|---|---|
| 10/17/2025 10/17/25 | For Sale | $799,900 | +6.7% | $216 / Sq Ft | |
| 05/27/2025 05/27/25 | Sold | $750,000 | +7.2% | $268 / Sq Ft | View Prior Sale |
| 04/25/2025 04/25/25 | For Sale | $699,900 | -- | $250 / Sq Ft |
Purchase History
| Date | Type | Sale Price | Title Company |
|---|---|---|---|
| Deed | $750,000 | None Listed On Document | |
| Interfamily Deed Transfer | -- | -- |
Mortgage History
| Date | Status | Loan Amount | Loan Type |
|---|---|---|---|
| Open | $435,000 | New Conventional |
Source: Metro MLS
MLS Number: 1939303
APN: BRC-1015-004
- 4460 N 158th St
- Lt2 Capitol Dr
- 4685 Pilgrim Rd
- 4425 N 143rd St
- 15935 Hill Ct
- 14220 Ranch Rd
- 15620 Vernon Dr
- W144N4821 Stone Dr
- 4440 Lilly Rd
- 16325 Overhill Dr
- Lt0 Pilgrim Rd
- W144N4822 Stone Dr Unit C
- 3845 Bradee Rd
- 4335 Nighthawk Trail
- 3500 Westwood Dr
- 16690 Shore Line Dr
- W164N4951 Lilac Ct
- 4720 Cara Marie Ct Unit A
- 14165 Lindsay Dr
- 4620 N Calhoun Rd
- 4115 Eldorado Ct
- 17390 Crest Hill Dr
- N54W16164 Westwind Dr
- 12850 W Hampton Ave
- 3115 Lilly Rd
- W162N5492 Westwind Dr Unit 2
- 4681 N 125th St
- 4681 N 125th St
- W170N5540 Ridgewood Dr
- 13275 W Burleigh Rd
- 17285 W River Birch Dr
- 17465 W River Birch Dr
- N55W17626 High Bluff Dr
- 3755 Brookfield Rd
- 18915 Thomson Dr
- 2340 Robbie Ct
- 2950 N 184th St
- 15220 Marilyn Dr
- 5101-5137 N Lovers Lane Rd
- 18415 Hoffman Ave Unit 1
