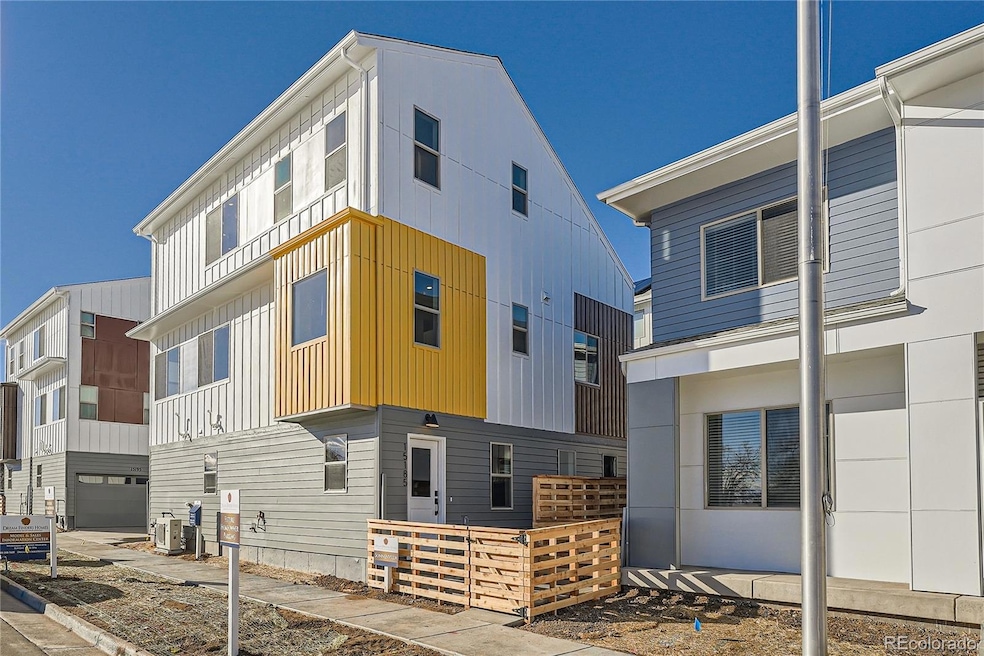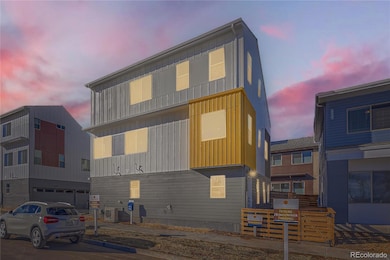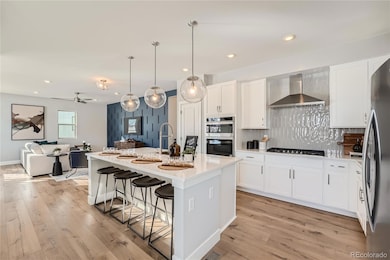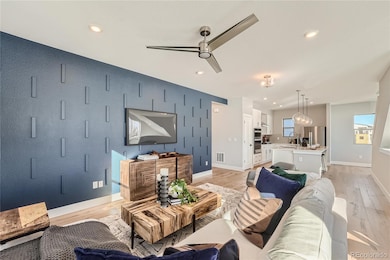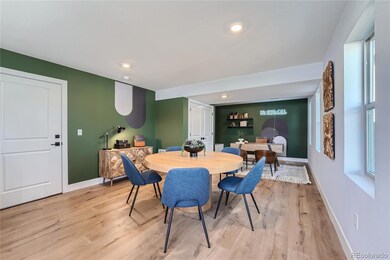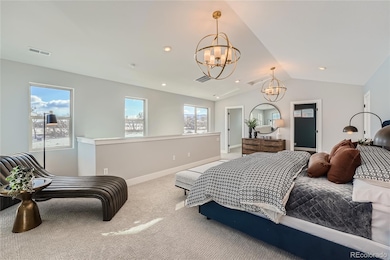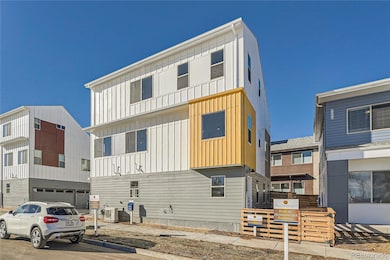15290 W 69th Place Arvada, CO 80007
Ralston Valley NeighborhoodEstimated payment $4,409/month
Highlights
- New Construction
- Located in a master-planned community
- Open Floorplan
- Van Arsdale Elementary School Rated A-
- Primary Bedroom Suite
- Contemporary Architecture
About This Home
Move-in December! This brand-new 3-bedroom, 2-bathroom Sonnenvilla plan home offers an exceptional three-story layout with a 3-car garage. The main floor features a 29x14 finished zoom room or flex space off the 3-car garage. On the second floor, you’ll find two bedrooms, a full bath, laundry, a great room, and the gourmet kitchen. The stunning, luxurious kitchen features 42" dark gray cabinets, quartz countertops, and Whirlpool® stainless steel appliances, including a 36" gas cooktop, overhead chimney wall hood, and a 30" oven/microwave combo. The third floor is dedicated to the grand private owner's suite (13x24), with vaulted ceilings, a large walk-in closet and a full bath featuring a separate soaking tub and shower. Next to the suite is exceptional finished and conditioned space for additional storage. Residents of GEOS can look forward to a lifestyle that embraces energy conservation, sustainability, and a close-knit neighborhood feel. From lush green spaces to walkable streets and a variety of community activities, GEOS offers the perfect blend of modern living and timeless charm!
*The images shown are not an exact representation of the home. Photos are representative of the floor plan!!! Ask about our special financing at 4.99%
Listing Agent
DFH Colorado Realty LLC Brokerage Phone: 888-208-7455 License #100068484 Listed on: 09/25/2025
Home Details
Home Type
- Single Family
Est. Annual Taxes
- $7,149
Year Built
- Built in 2025 | New Construction
Lot Details
- 2,078 Sq Ft Lot
- East Facing Home
- Partially Fenced Property
- Landscaped
- Backyard Sprinklers
- Private Yard
HOA Fees
- $45 Monthly HOA Fees
Parking
- 3 Car Attached Garage
- Guest Parking
Home Design
- Contemporary Architecture
- Entry on the 1st floor
- Slab Foundation
- Frame Construction
- Cement Siding
Interior Spaces
- 2,508 Sq Ft Home
- 3-Story Property
- Open Floorplan
- Wired For Data
- Vaulted Ceiling
- Double Pane Windows
- Great Room
- Sump Pump
- Laundry Room
Kitchen
- Oven
- Cooktop with Range Hood
- Microwave
- Dishwasher
- Kitchen Island
- Quartz Countertops
- Disposal
Flooring
- Carpet
- Tile
- Vinyl
Bedrooms and Bathrooms
- Primary Bedroom Suite
- Walk-In Closet
- 2 Full Bathrooms
- Soaking Tub
Home Security
- Carbon Monoxide Detectors
- Fire and Smoke Detector
Eco-Friendly Details
- Energy-Efficient Appliances
- Energy-Efficient Exposure or Shade
- Energy-Efficient HVAC
- Energy-Efficient Insulation
- Solar Heating System
Outdoor Features
- Rain Gutters
- Front Porch
Schools
- Van Arsdale Elementary School
- Drake Middle School
- Ralston Valley High School
Utilities
- Forced Air Heating and Cooling System
- Heating System Uses Natural Gas
- 220 Volts
- 220 Volts in Garage
- 110 Volts
- Natural Gas Connected
- Tankless Water Heater
- High Speed Internet
- Phone Available
- Cable TV Available
Listing and Financial Details
- Assessor Parcel Number R524311
Community Details
Overview
- Association fees include ground maintenance, snow removal
- Geos Neighborhood Metropolitan District Association
- Built by Dream Finder Homes
- Geos Subdivision, Sonnenvilla Floorplan
- Located in a master-planned community
Amenities
- Community Garden
Recreation
- Park
- Trails
Map
Home Values in the Area
Average Home Value in this Area
Property History
| Date | Event | Price | List to Sale | Price per Sq Ft |
|---|---|---|---|---|
| 10/22/2025 10/22/25 | Price Changed | $714,990 | -1.1% | $285 / Sq Ft |
| 09/25/2025 09/25/25 | For Sale | $722,990 | -- | $288 / Sq Ft |
Source: REcolorado®
MLS Number: 4100536
- 15252 W 69th Place
- 15336 W 69th Dr
- 15336 W 68th Ave
- 15194 W 69th Ave
- 15338 W 68th Ave
- 15328 W 68th Ave
- 15347 W 68th Ave
- 15313 W 69th Ave
- Solstice Plan at Geos - Townhomes
- 15323 W 69th Ave
- Reihenhaus Plan at Geos - Townhomes
- Sonnenvilla Plan at Geos - Single Family Homes
- Urban Paired Plan at Geos - Paired Homes
- 15325 W 69th Dr
- 15345 W 69th Dr
- 15316 W 69th Dr
- 15312 W 69th Place
- 15290 W 68th Place
- 15152 W 69th Place
- 6892 Juniper Ct
- 14813 W 70th Dr
- 14572 W 69th Place
- 15274 W 64th Ln Unit 307
- 6224 Secrest St
- 6684 Zang Ct
- 15091 W 82nd Place
- 14982 W 82nd Place
- 8254 Joyce St
- 14891 W 82nd Ave
- 6283 Yank Ct
- 8384 Holman St Unit A
- 6068 Vivian Ct
- 17494 W 84th Dr
- 7010 Simms St
- 11535 W 70th Place
- 12155 W 58th Place
- 6400-6454 Simms St
- 4975 Howell St
- 9119 Flora St
- 6097 Quail Ct
