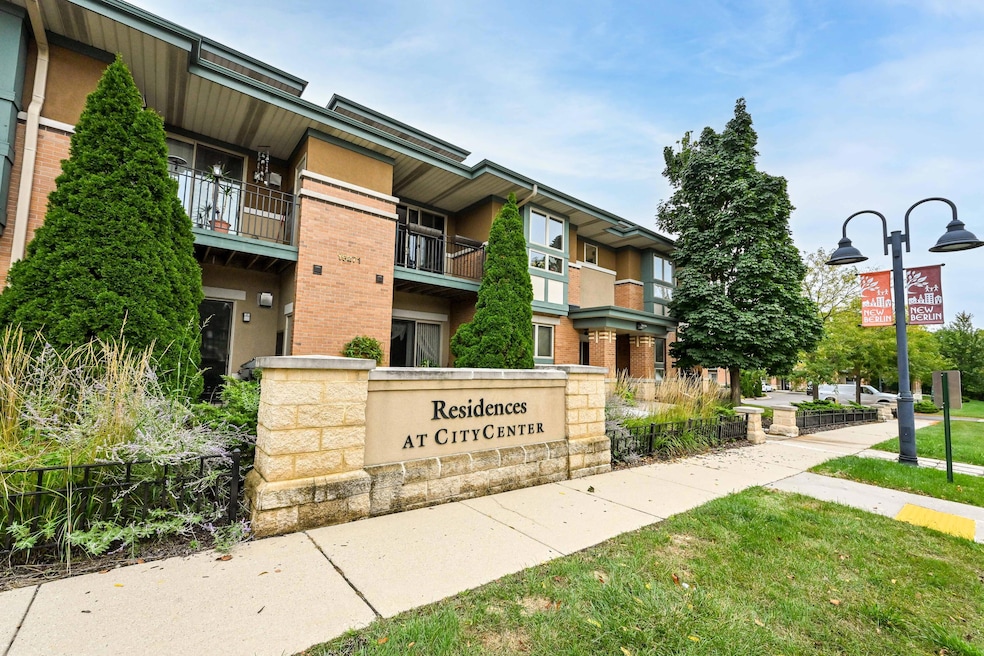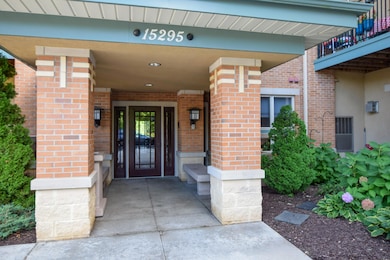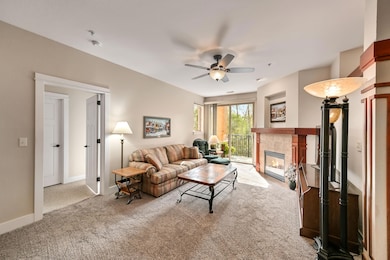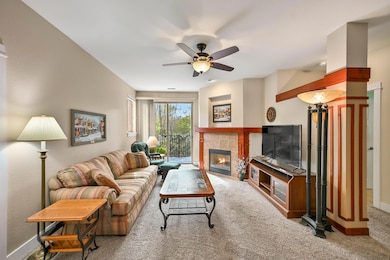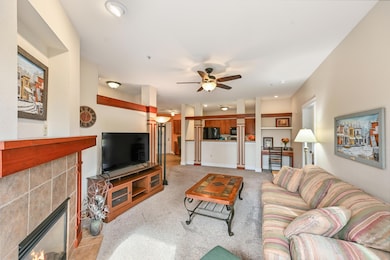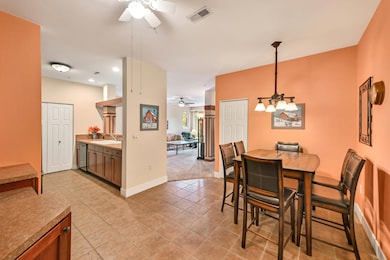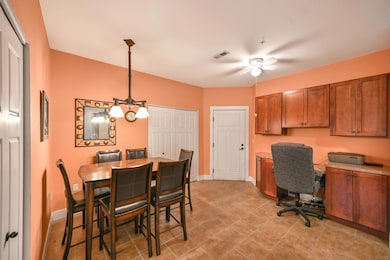
Residences at City Center 15295 W Library Ln Unit 110 New Berlin, WI 53151
Estimated payment $1,793/month
Highlights
- Popular Property
- Fitness Center
- Property is near public transit
- Poplar Creek Elementary School Rated A
- Clubhouse
- 1 Car Attached Garage
About This Home
Enjoy effortless living with sunrise and sunset views! This RARE CORNER 2-bedroom condo blends comfort and convenience with updates including a new furnace and central air (Aug 2022), water heater (Dec 2021), and freshly painted living room & bedrooms. Start your day with coffee on the balcony overlooking the woods and wildlife, or unwind by the cozy gas fireplace. Wake up with views of the peaceful pond. The kitchen offers views to the living area, and the custom-built home office offers ideal work-from-home space. In-unit laundry, a fitness center just steps away, and heated underground parking with elevator access makes everyday living easy. Walk to New Berlin's farmers market, rec center, library, shops, and dining! Come see this soon -- units like this go fast!
Property Details
Home Type
- Condominium
Est. Annual Taxes
- $2,952
Parking
- 1 Car Attached Garage
Home Design
- Brick Exterior Construction
- Clad Trim
Interior Spaces
- 1,296 Sq Ft Home
- 1-Story Property
Kitchen
- Range
- Microwave
- Dishwasher
- Disposal
Bedrooms and Bathrooms
- 2 Bedrooms
- 2 Full Bathrooms
Laundry
- Dryer
- Washer
Accessible Home Design
- Grab Bar In Bathroom
- Accessible Ramps
Location
- Property is near public transit
Listing and Financial Details
- Exclusions: seller's personal property, small freezer in bathroom
- Assessor Parcel Number NBC 1207155
Community Details
Overview
- Property has a Home Owners Association
- Association fees include lawn maintenance, snow removal, water, sewer, recreation facility, common area maintenance, trash, replacement reserve, common area insur
Amenities
- Clubhouse
Recreation
- Trails
Map
About Residences at City Center
Home Values in the Area
Average Home Value in this Area
Tax History
| Year | Tax Paid | Tax Assessment Tax Assessment Total Assessment is a certain percentage of the fair market value that is determined by local assessors to be the total taxable value of land and additions on the property. | Land | Improvement |
|---|---|---|---|---|
| 2024 | $2,964 | $272,200 | $28,200 | $244,000 |
| 2023 | $2,531 | $183,800 | $20,000 | $163,800 |
| 2022 | $2,634 | $183,800 | $20,000 | $163,800 |
| 2021 | $2,478 | $183,800 | $20,000 | $163,800 |
| 2020 | $2,532 | $183,800 | $20,000 | $163,800 |
| 2019 | $2,590 | $183,800 | $20,000 | $163,800 |
| 2018 | $2,637 | $183,800 | $20,000 | $163,800 |
| 2017 | $3,473 | $179,800 | $20,000 | $159,800 |
| 2016 | $2,921 | $179,800 | $20,000 | $159,800 |
| 2015 | $2,921 | $179,800 | $20,000 | $159,800 |
| 2014 | $2,949 | $170,300 | $18,900 | $151,400 |
| 2013 | $3,050 | $170,300 | $18,900 | $151,400 |
Property History
| Date | Event | Price | List to Sale | Price per Sq Ft |
|---|---|---|---|---|
| 11/13/2025 11/13/25 | Price Changed | $295,000 | -1.7% | $228 / Sq Ft |
| 10/20/2025 10/20/25 | For Sale | $300,000 | -- | $231 / Sq Ft |
Purchase History
| Date | Type | Sale Price | Title Company |
|---|---|---|---|
| Interfamily Deed Transfer | -- | None Available | |
| Trustee Deed | -- | None Available | |
| Interfamily Deed Transfer | -- | None Available | |
| Condominium Deed | $219,900 | None Available |
About the Listing Agent

Thank you for taking a moment to read my profile. Born and raised in Texas, I relocated to Wisconsin in 1998 during my previous corporate career and understand the stress of relocating having done it four times across state lines. I decided to pursue a career in real estate shortly after moving to Wisconsin, as I realized I enjoyed the process of buying and selling a home more than the job that was causing me to relocate. Being a Realtor since 1998, I thoroughly know the metro Milwaukee and
Lisa's Other Listings
Source: Metro MLS
MLS Number: 1939433
APN: NBC-1207-155
- 15295 W Library Ln Unit 203
- 14900 W Wilbur Dr Unit 1207
- 3950 S Camrose Ave
- 3332 S El Sirroco Dr
- 15450 W Elmont Ln
- 4033 S Fohr Dr Unit 12
- 14068 W Tiffany Place
- 14290 W Farrell Dr
- 14241 W Waterford Square Dr Unit 113
- 15199 W Fenway Ct
- 14128 Waterford Square Dr Unit 14128
- 4161 S Church Dr
- 14235 W Maylore Dr
- 3840 S Sunny View Dr
- 16607 W Sumerland Ct Unit 2
- 2800 S Moorland Rd
- Pcl0 S Calhoun Rd
- 4720 S Hunter Ln Unit 17101
- 4779 S Forest Point Blvd Unit 102
- 13196 W National Ave
- 14901 Library Ln
- 3601 S 147th St
- 14900 W Library Ln
- 14710-14832 W Hidden Creek Ct
- 3150 S Pinewood Creek Ct
- 13800 W Park Central Blvd
- 15000 W Cleveland Ave
- 3115 S Fountain Square Blvd
- 13301 W National Ave
- 17101 W National Ave
- 13814 W Robin Trail
- 12400-12470 W Euclid Ave
- 2200 S Clubhouse Dr
- 12550 W National Ave
- 2505-2625 S Calhoun Rd
- 12311 W Oklahoma Ave
- 4646 S 124th St
- 1715 S Coachlight Dr Unit a
- 1593 S Moorland Rd
- 11227 W Oklahoma Ave
