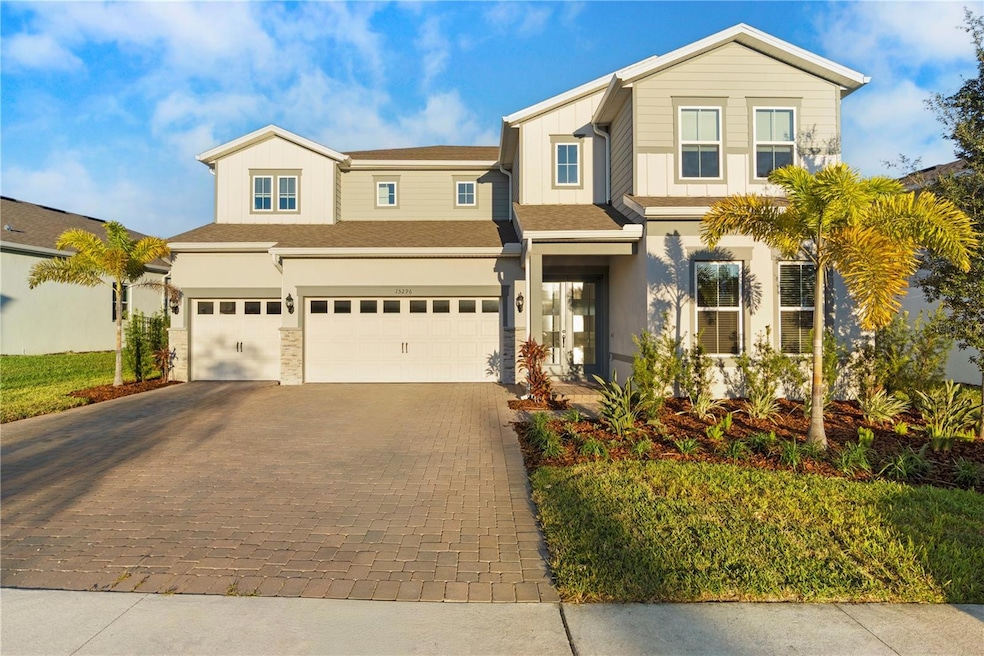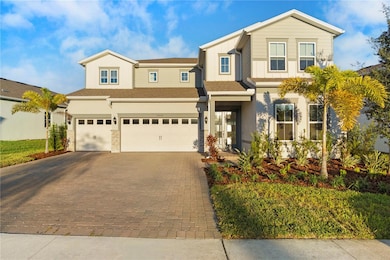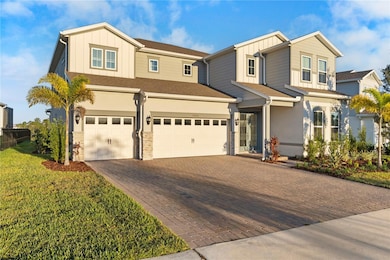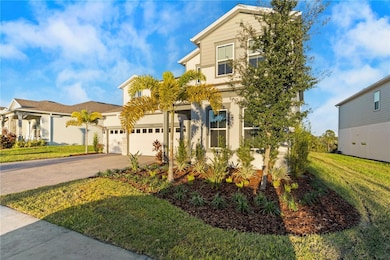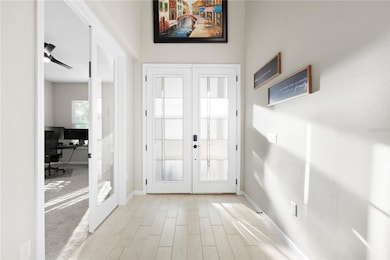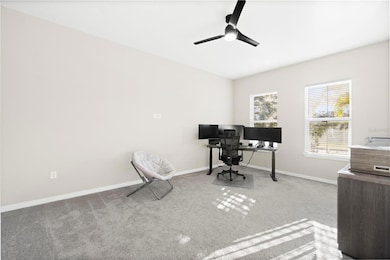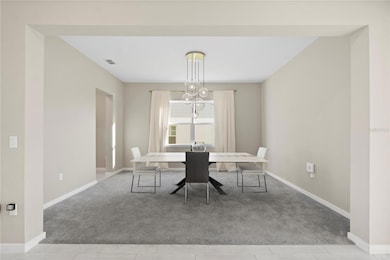15296 Willow Ridge Dr Montverde, FL 34756
Bella Collina NeighborhoodEstimated payment $6,657/month
Highlights
- Gated Community
- View of Trees or Woods
- Craftsman Architecture
- Lake Minneola High School Rated A-
- Open Floorplan
- Loft
About This Home
Luxury Living with Privacy, Space & Unmatched Convenience
Discover the perfect blend of elegance, comfort, and accessibility in this exceptional five-bedroom, five-bath residence. With no neighbors in front or behind, enjoy uninterrupted views of nature and the rare privacy of your own serene retreat. Step inside to soaring spaces designed for modern living: an oversized loft ideal for family gatherings or entertaining, a spacious first-floor office for remote work, and a private in-law suite complete with its own bath. Additional highlights include a charming cabana bathroom and a wine cave with extra beverage storage—perfect for hosting. The home is future-ready with thoughtful upgrades, including pre-plumbing for an outdoor kitchen and pool to create your dream backyard oasis. A newly installed EV charging station and high-speed fiber internet (included with HOA) add everyday convenience with a sustainable edge. Set in a picturesque community surrounded by rolling hills near Minneola, this home offers both tranquility and accessibility. Prestigious Montverde Academy is minutes away, while Disney, Universal, and Orlando’s world-class shopping and dining are just 30–40 minutes from your doorstep. For nature lovers, Lake Apopka and scenic parks and trails are only moments away. This rare home combines privacy, sophistication, and convenience—offering not just a residence, but an enviable Central Florida lifestyle.
Listing Agent
PREFERRED REAL ESTATE BROKERS Brokerage Phone: 407-440-4900 License #3334739 Listed on: 11/17/2025

Home Details
Home Type
- Single Family
Est. Annual Taxes
- $11,421
Year Built
- Built in 2023
Lot Details
- 9,079 Sq Ft Lot
- West Facing Home
- Corner Lot
- Oversized Lot
- Gentle Sloping Lot
- Cleared Lot
- Landscaped with Trees
HOA Fees
- $160 Monthly HOA Fees
Parking
- 3 Car Attached Garage
Home Design
- Craftsman Architecture
- Bi-Level Home
- Slab Foundation
- Shingle Roof
- Stucco
Interior Spaces
- 4,764 Sq Ft Home
- Open Floorplan
- Built-In Features
- Ceiling Fan
- Shades
- Sliding Doors
- Family Room Off Kitchen
- Living Room
- Dining Room
- Home Office
- Loft
- Views of Woods
- Laundry Room
Kitchen
- Eat-In Kitchen
- Built-In Convection Oven
- Cooktop with Range Hood
- Microwave
- Dishwasher
Flooring
- Carpet
- Tile
- Luxury Vinyl Tile
Bedrooms and Bathrooms
- 5 Bedrooms
- Primary Bedroom Upstairs
- Walk-In Closet
- 5 Full Bathrooms
Accessible Home Design
- Visitor Bathroom
- Accessible Bedroom
Eco-Friendly Details
- Reclaimed Water Irrigation System
Outdoor Features
- Covered Patio or Porch
- Exterior Lighting
Schools
- Pine Ridge Elementary School
- East Ridge Middle School
- Lake Minneola High School
Utilities
- Central Heating and Cooling System
- Heat Pump System
- Gas Water Heater
- Cable TV Available
Listing and Financial Details
- Visit Down Payment Resource Website
- Tax Lot 97
- Assessor Parcel Number 10-22-26-0010-000-09700
Community Details
Overview
- Association fees include pool
- Willow Ridge Association, Phone Number (352) 602-4803
- Built by Pulte
- Willow Rdg Subdivision, Roseland Floorplan
- Electric Vehicle Charging Station
Recreation
- Community Pool
Security
- Gated Community
Map
Home Values in the Area
Average Home Value in this Area
Tax History
| Year | Tax Paid | Tax Assessment Tax Assessment Total Assessment is a certain percentage of the fair market value that is determined by local assessors to be the total taxable value of land and additions on the property. | Land | Improvement |
|---|---|---|---|---|
| 2025 | -- | $750,351 | $155,000 | $595,351 |
| 2024 | -- | $750,351 | $155,000 | $595,351 |
| 2023 | -- | $60,750 | $60,750 | -- |
Property History
| Date | Event | Price | List to Sale | Price per Sq Ft | Prior Sale |
|---|---|---|---|---|---|
| 11/17/2025 11/17/25 | For Sale | $1,050,000 | +15.1% | $220 / Sq Ft | |
| 12/07/2023 12/07/23 | Sold | $912,260 | 0.0% | $214 / Sq Ft | View Prior Sale |
| 12/07/2023 12/07/23 | For Sale | $912,260 | -- | $214 / Sq Ft | |
| 12/15/2022 12/15/22 | Pending | -- | -- | -- |
Purchase History
| Date | Type | Sale Price | Title Company |
|---|---|---|---|
| Special Warranty Deed | $912,300 | Pgp Title | |
| Special Warranty Deed | $912,300 | Pgp Title |
Mortgage History
| Date | Status | Loan Amount | Loan Type |
|---|---|---|---|
| Open | $726,200 | New Conventional | |
| Closed | $726,200 | New Conventional |
Source: Stellar MLS
MLS Number: O6359389
APN: 10-22-26-0010-000-09700
- 16051 Vetta Dr
- 15809 Vetta Dr
- 15947 Vetta Dr
- 16030 Vetta Dr
- 16112 Vetta Dr
- Rosewood Plan at Bella Collina
- 16234 Vetta Dr
- 16251 Vetta Dr
- 15821 Vetta Dr
- 16305 Vetta Dr
- 16308 Vetta Dr
- 16233 Ravenna Ct
- 15727 Vetta Dr
- 15723 Vetta Dr
- 16230 Ravenna Ct
- 16131 Volterra Point
- 16338 Ravenna Ct
- 16016 Trivoli Cir
- 15701 Vetta Dr
- 15714 Vetta Dr
- 15709 Vetta Dr
- 16222 Volterra Point
- 16300 County Road 455 Unit 610
- 16546 7th St
- 16808 Bolsena Dr
- 1019 Nathan Ridge Rd
- 16909 Franklin Ave Unit B
- 14600 Dream Catcher Ct
- 17530 Virginia Cir
- 2249 Hen Rd
- 16110 Pendio Dr
- 2232 Hen Rd
- 16915 Winter Rd
- 17345 Porter Ave Unit B
- 16044 Pendio Dr
- 927 Vineyard Ridge Rd
- 2189 Sunshine Peak Dr
- 2173 Sunshine Peak Dr
- 2288 Juniper Berry Dr
- 15528 Hidden Lake Cir
