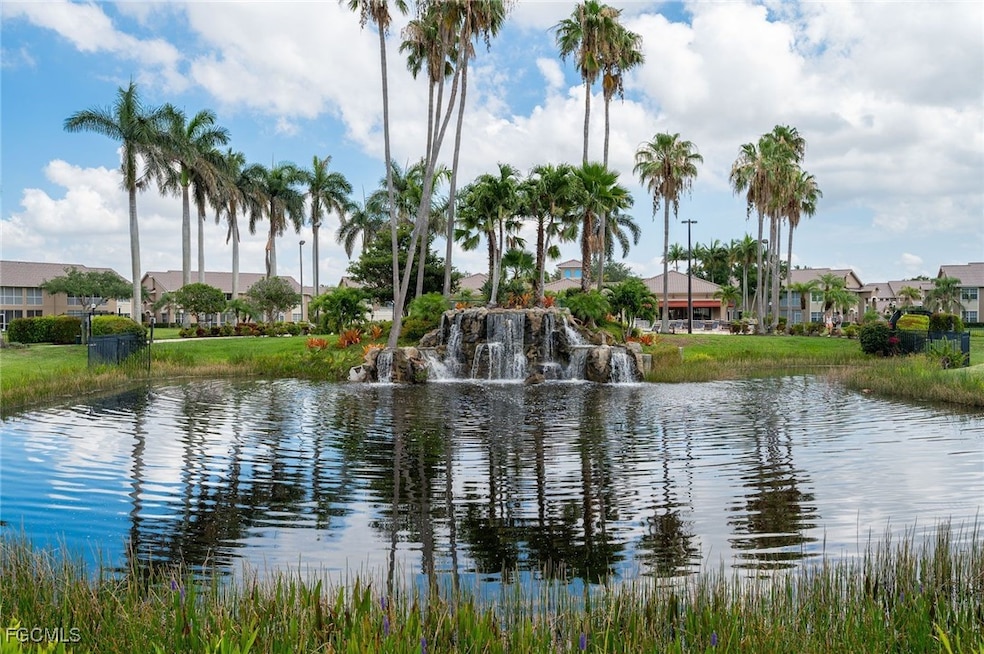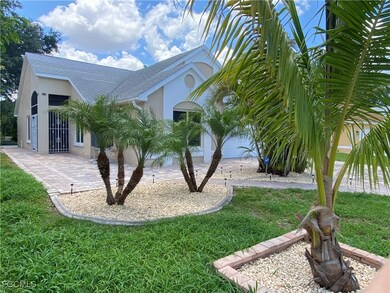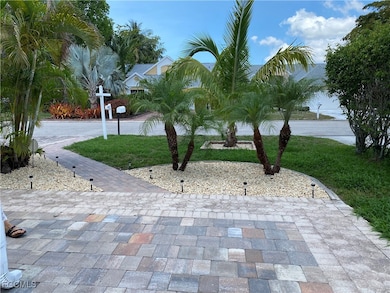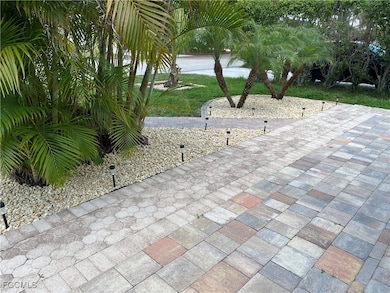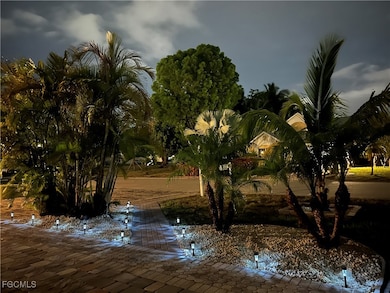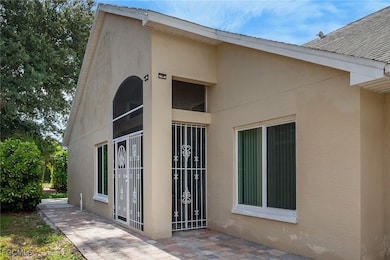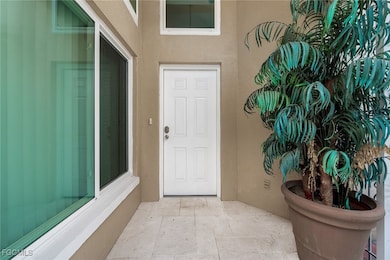15298 Cricket Ln Fort Myers, FL 33919
Estimated payment $2,694/month
Highlights
- Pier or Dock
- Fitness Center
- Maid or Guest Quarters
- Fort Myers High School Rated A
- Clubhouse
- Deck
About This Home
Your Tropical Paradise Awaits in a Premier Resort-Style Retreat! Nestled in a vibrant, pet-friendly community with unrivaled amenities, this meticulously maintained 3-bedroom, 2-bath, 1,500 sq ft gem is your ticket to effortless Florida living. Picture yourself unwinding by one of three heated pools in the cooler seasons, soaking in the hot tub, or challenging friends on the tennis and pickleball courts. With a fishing pier, picnic areas, gym, and more, every day feels like a vacation—all for shockingly low HOA fees! Step inside to a bright, open-concept haven where the gourmet kitchen—gleaming with granite countertops and stainless steel appliances—flows seamlessly into the spacious living room, perfect for lively gatherings or cozy nights in. Wood laminate floors lead you through, while new hurricane-impact windows and electric roll-down shutters ensure peace of mind. The fully renovated master bathroom is a spa-like retreat, and the newly upgraded lanai roof with LED lights and luxurious white Italian marble tiles set the stage for evening relaxation, overlooking a quiet greenery preserve—your private oasis for morning coffee or sunset cocktails. The widened brick-paver driveway and pathway exude curb appeal, with a two car garage and a newer A/C system, plus fully insulated attic promise year-round comfort and savings. There is an opportunity to use two bedrooms and one bathroom as your primary residence while renting one bedroom, and one bathroom for income purposes while maintaining complete privacy! This property a very short distance to shopping, dining, entertainment, airport and Hospital [only 5 min. away], and the beautiful beaches of Sanibel/Captiva Islands, Fort Myers Beach, and don't forget the training fields of Hammond Stadium and Boston Red Sox! Look around, Fall in love, and Make an offer!
Home Details
Home Type
- Single Family
Est. Annual Taxes
- $2,338
Year Built
- Built in 1992
Lot Details
- 4,574 Sq Ft Lot
- West Facing Home
- Rectangular Lot
- Sprinkler System
- Property is zoned RS-1
HOA Fees
- $155 Monthly HOA Fees
Parking
- 2 Car Attached Garage
- Garage Door Opener
Home Design
- Entry on the 1st floor
- Shingle Roof
- Stucco
Interior Spaces
- 1,487 Sq Ft Home
- 1-Story Property
- Furnished or left unfurnished upon request
- Vaulted Ceiling
- Ceiling Fan
- Electric Shutters
- Single Hung Windows
- Entrance Foyer
- Open Floorplan
- Den
- Screened Porch
Kitchen
- Eat-In Kitchen
- Breakfast Bar
- Self-Cleaning Oven
- Electric Cooktop
- Microwave
- Ice Maker
- Dishwasher
- Disposal
Flooring
- Laminate
- Tile
Bedrooms and Bathrooms
- 3 Bedrooms
- Split Bedroom Floorplan
- Walk-In Closet
- Maid or Guest Quarters
- 2 Full Bathrooms
- Dual Sinks
- Soaking Tub
- Shower Only
- Separate Shower
Laundry
- Dryer
- Washer
- Laundry Tub
Home Security
- Impact Glass
- Fire and Smoke Detector
Outdoor Features
- Deck
- Screened Patio
Schools
- School Choice Elementary And Middle School
- School Choice High School
Utilities
- Central Heating and Cooling System
- Underground Utilities
- High Speed Internet
- Cable TV Available
Listing and Financial Details
- Legal Lot and Block 45 / A
- Assessor Parcel Number 33-45-24-02-0000A.0450
Community Details
Overview
- Association fees include legal/accounting, recreation facilities, reserve fund, street lights, trash
- Association Phone (239) 454-1101
- The Meadow Subdivision
Amenities
- Community Barbecue Grill
- Picnic Area
- Clubhouse
- Business Center
Recreation
- Pier or Dock
- Tennis Courts
- Community Basketball Court
- Pickleball Courts
- Racquetball
- Bocce Ball Court
- Shuffleboard Court
- Community Playground
- Fitness Center
- Community Pool
- Community Spa
- Park
- Trails
Map
Home Values in the Area
Average Home Value in this Area
Tax History
| Year | Tax Paid | Tax Assessment Tax Assessment Total Assessment is a certain percentage of the fair market value that is determined by local assessors to be the total taxable value of land and additions on the property. | Land | Improvement |
|---|---|---|---|---|
| 2025 | $2,399 | $201,561 | -- | -- |
| 2024 | $2,399 | $195,880 | -- | -- |
| 2023 | $2,336 | $190,175 | $0 | $0 |
| 2022 | $2,399 | $184,636 | $0 | $0 |
| 2021 | $2,342 | $183,513 | $47,000 | $136,513 |
| 2020 | $2,332 | $176,783 | $0 | $0 |
| 2019 | $2,289 | $172,808 | $41,000 | $131,808 |
| 2018 | $1,612 | $124,067 | $0 | $0 |
| 2017 | $1,597 | $121,515 | $0 | $0 |
| 2016 | $1,579 | $158,809 | $41,000 | $117,809 |
| 2015 | $1,594 | $143,498 | $34,000 | $109,498 |
| 2014 | -- | $143,896 | $22,000 | $121,896 |
| 2013 | -- | $127,004 | $18,000 | $109,004 |
Property History
| Date | Event | Price | List to Sale | Price per Sq Ft | Prior Sale |
|---|---|---|---|---|---|
| 11/12/2025 11/12/25 | For Sale | $444,000 | +106.0% | $299 / Sq Ft | |
| 11/09/2018 11/09/18 | Sold | $215,500 | -1.6% | $145 / Sq Ft | View Prior Sale |
| 10/10/2018 10/10/18 | Pending | -- | -- | -- | |
| 10/09/2018 10/09/18 | For Sale | $219,000 | -- | $147 / Sq Ft |
Purchase History
| Date | Type | Sale Price | Title Company |
|---|---|---|---|
| Warranty Deed | $215,500 | Attorney | |
| Warranty Deed | -- | Attorney | |
| Deed | $161,400 | None Available |
Source: Florida Gulf Coast Multiple Listing Service
MLS Number: 2025019693
APN: 33-45-24-02-0000A.0450
- 15157 Oxford Cove Unit 2404
- 15153 Oxford Cove Unit 2304
- 15270 Cricket Ln
- 15258 Cricket Ln
- 15161 Royal Windsor Ln Unit 2603
- 8830 Spring Mountain Way
- 9190 Butterfly Ct
- 15110 Royal Windsor Ln Unit 1803
- 15201 Royal Windsor Ln Unit 403
- 15009 Cloverdale Dr
- 3978 Ascot Ln
- 15176 Palm Isle Dr
- 8940 Spring Mountain Way
- 15134 Cloverdale Dr
- 8765 Lateen Ln Unit 203
- 15114 Palm Isle Dr
- 15126 Palm Isle Dr
- 9208 Calle Arragon Ave Unit 202
- 15050 Lakeside View Dr Unit 1003
- 9216 Calle Arragon Ave Unit 202
- 15150 Royal Windsor Ln Unit 1403
- 8689 Spring Mountain Way
- 9320 Water Lily Ct Unit 501
- 9270 Belleza Way Unit 105
- 9270 Belleza Way Unit 206
- 14981 Vista View Way Unit 1104 Grandview
- 14970 Vista View Way Unit 303
- 14960 Vista View Way
- 15022 Balmoral Loop
- 9627 Eaton Gardens Ln Unit 104
- 14771 Hole In 1 Cir Unit 108
- 7292 Popham Dr
- 14571 Daffodil Dr Unit 2006
- 15821 Portofino Springs Blvd
- 15560 Laguna Hills Dr
- 9240 Gladiolus Preserve Cir
- 14751 Hole In 1 Cir Unit 205
- 9634 Casa Mar Cir
- 14560 Daffodil Dr Unit 908
- 14560 Daffodil Dr Unit 904
