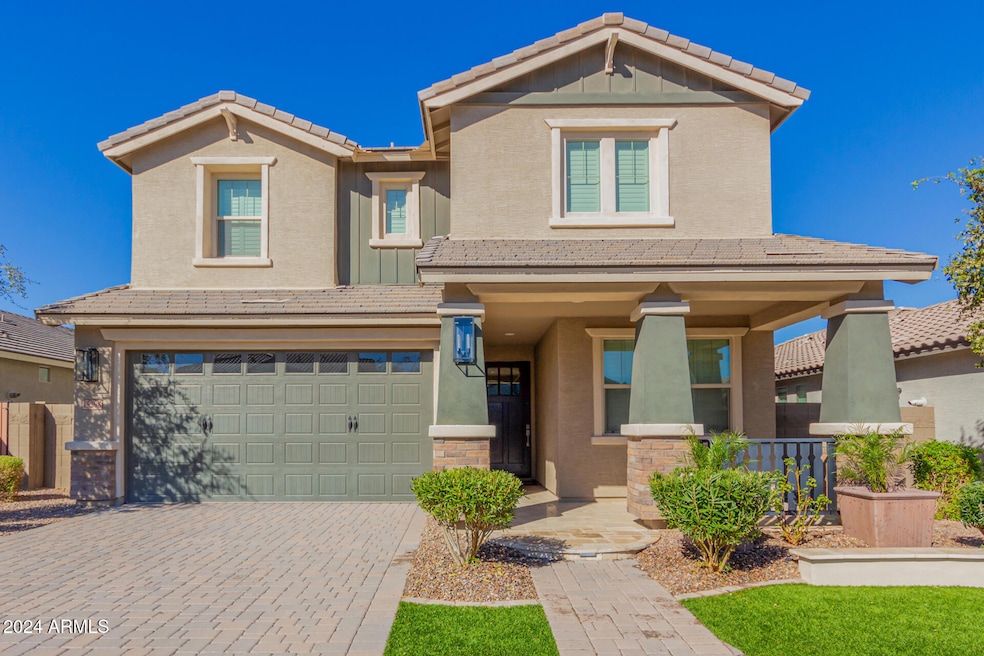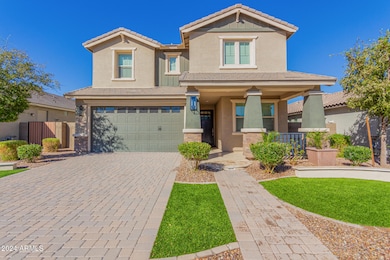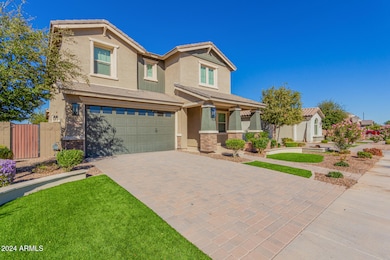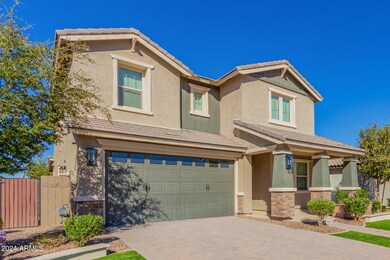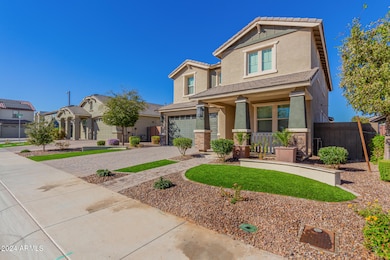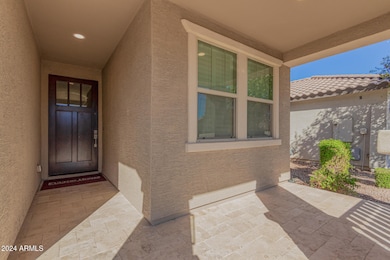
15298 W Linden St Goodyear, AZ 85338
Centerra NeighborhoodEstimated payment $3,641/month
Highlights
- Contemporary Architecture
- Covered patio or porch
- Eat-In Kitchen
- Granite Countertops
- 2 Car Direct Access Garage
- Double Pane Windows
About This Home
Experience the allure of this beautiful 5 bed, 4 bath two-story home in Estrella Commons! Great curb appeal with veneer accent details, well-manicured landscape, travertine-front porch, and a 2-car garage w/paver driveway. Fabulous interior ''shouts'' attention to detail throughout! Neutral paint, chic light fixtures, archways, zebra blinds, and wood-look tile floors in all the right places are some features that can't be left unsaid. You'll surely love the formal dining room & the inviting living area w/fireplace! The open-concept kitchen boasts sleek SS appliances, granite counters, a subway tile backsplash, a walk-in pantry, wood cabinets w/crown molding, and a huge island w/two sinks & breakfast bar. The cozy nook is an added perk! One bedroom & one bathroom complete the downstairs. Upstairs, you'll find the other well-appointed bedrooms! Also including the loft that provides versatility. Enter the main bedroom to find a spotless ensuite with dual sinks, a separate tub/shower, & a walk-in closet. One secondary bedroom comes with plush carpet & plantation shutters. Laundry room with a sink & cabinetry. The backyard is your private retreat! A covered patio, well-laid travertine, Pergola, and artificial turf complete the picture. What's not to like? Pack your bags and move in!
Open House Schedule
-
Saturday, August 02, 20251:00 to 4:00 pm8/2/2025 1:00:00 PM +00:008/2/2025 4:00:00 PM +00:00Add to Calendar
Home Details
Home Type
- Single Family
Est. Annual Taxes
- $2,607
Year Built
- Built in 2020
Lot Details
- 5,750 Sq Ft Lot
- Block Wall Fence
- Artificial Turf
HOA Fees
- $115 Monthly HOA Fees
Parking
- 2 Car Direct Access Garage
- Garage Door Opener
Home Design
- Contemporary Architecture
- Brick Exterior Construction
- Wood Frame Construction
- Tile Roof
- Stucco
Interior Spaces
- 2,963 Sq Ft Home
- 2-Story Property
- Ceiling height of 9 feet or more
- Ceiling Fan
- Gas Fireplace
- Double Pane Windows
- Low Emissivity Windows
- Vinyl Clad Windows
- Tinted Windows
- Living Room with Fireplace
- Washer and Dryer Hookup
Kitchen
- Eat-In Kitchen
- Breakfast Bar
- Gas Cooktop
- Built-In Microwave
- Kitchen Island
- Granite Countertops
Flooring
- Carpet
- Tile
Bedrooms and Bathrooms
- 5 Bedrooms
- Primary Bathroom is a Full Bathroom
- 4 Bathrooms
- Dual Vanity Sinks in Primary Bathroom
- Bathtub With Separate Shower Stall
Outdoor Features
- Covered patio or porch
Schools
- Centerra Mirage Stem Academy Elementary And Middle School
- Desert Edge High School
Utilities
- Central Air
- Heating System Uses Natural Gas
- High Speed Internet
- Cable TV Available
Listing and Financial Details
- Tax Lot 269
- Assessor Parcel Number 500-16-652
Community Details
Overview
- Association fees include ground maintenance
- Estrella Commons Association, Phone Number (602) 957-9191
- Built by Fulton Homes
- Fulton Homes Estrella Commons Phase 1 Subdivision, Tamber Bey Floorplan
Recreation
- Community Playground
- Bike Trail
Map
Home Values in the Area
Average Home Value in this Area
Tax History
| Year | Tax Paid | Tax Assessment Tax Assessment Total Assessment is a certain percentage of the fair market value that is determined by local assessors to be the total taxable value of land and additions on the property. | Land | Improvement |
|---|---|---|---|---|
| 2025 | $2,607 | $24,276 | -- | -- |
| 2024 | $2,581 | $23,120 | -- | -- |
| 2023 | $2,581 | $35,770 | $7,150 | $28,620 |
| 2022 | $2,467 | $30,770 | $6,150 | $24,620 |
| 2021 | $2,623 | $29,370 | $5,870 | $23,500 |
| 2020 | $68 | $750 | $750 | $0 |
| 2019 | $66 | $750 | $750 | $0 |
Property History
| Date | Event | Price | Change | Sq Ft Price |
|---|---|---|---|---|
| 08/02/2025 08/02/25 | Price Changed | $599,000 | -1.0% | $202 / Sq Ft |
| 06/11/2025 06/11/25 | Price Changed | $605,000 | -1.6% | $204 / Sq Ft |
| 05/20/2025 05/20/25 | Price Changed | $615,000 | -1.6% | $208 / Sq Ft |
| 04/24/2025 04/24/25 | Price Changed | $625,000 | -3.1% | $211 / Sq Ft |
| 04/16/2025 04/16/25 | For Sale | $645,000 | 0.0% | $218 / Sq Ft |
| 04/14/2025 04/14/25 | Off Market | $645,000 | -- | -- |
| 03/18/2025 03/18/25 | Price Changed | $645,000 | -0.6% | $218 / Sq Ft |
| 03/05/2025 03/05/25 | Price Changed | $649,000 | -2.4% | $219 / Sq Ft |
| 02/22/2025 02/22/25 | Price Changed | $665,000 | -2.9% | $224 / Sq Ft |
| 01/24/2025 01/24/25 | Price Changed | $685,000 | -1.4% | $231 / Sq Ft |
| 12/10/2024 12/10/24 | Price Changed | $695,000 | -2.1% | $235 / Sq Ft |
| 11/22/2024 11/22/24 | Price Changed | $710,000 | -2.7% | $240 / Sq Ft |
| 11/08/2024 11/08/24 | For Sale | $730,000 | -1.9% | $246 / Sq Ft |
| 11/09/2022 11/09/22 | Sold | $744,221 | 0.0% | $244 / Sq Ft |
| 07/20/2022 07/20/22 | Pending | -- | -- | -- |
| 06/08/2022 06/08/22 | Price Changed | $744,221 | -5.5% | $244 / Sq Ft |
| 05/11/2022 05/11/22 | Price Changed | $787,773 | +1.8% | $258 / Sq Ft |
| 03/04/2022 03/04/22 | For Sale | $773,773 | -- | $254 / Sq Ft |
Purchase History
| Date | Type | Sale Price | Title Company |
|---|---|---|---|
| Special Warranty Deed | $744,221 | First American Title | |
| Special Warranty Deed | $144,826 | First American Title |
Mortgage History
| Date | Status | Loan Amount | Loan Type |
|---|---|---|---|
| Open | $561,000 | New Conventional | |
| Closed | $595,377 | New Conventional |
Similar Homes in Goodyear, AZ
Source: Arizona Regional Multiple Listing Service (ARMLS)
MLS Number: 6779941
APN: 500-16-652
- 15236 W Portland St
- 15309 W Latham St
- 15276 W Latham St
- 15130 W Linden St
- 15133 W Moreland St
- 710 N 152nd Dr
- 15070 W Garfield St
- 15078 W Mckinley St
- 15072 W Mckinley St
- 15058 W Fillmore St
- 15718 W Polk St
- 15877 W Diamond St
- 399 N 157th Ln
- 367 N 157th Ln
- 359 N 157th Ln
- 15144 W Washington St
- 15803 W Almeria Rd
- 15910 W Fillmore St
- 15241 W Madison St
- 15655 W Berkeley Rd
- 15400 W Roosevelt St
- 15380 W Fillmore St
- 15385 W Fillmore St
- 15178 W Melvin St
- 1237 N 157th Ln
- 15744 W Pierce St
- 15781 W Moreland St
- 15756 W Polk St
- 15853 W Diamond St
- 15694 W Melvin St
- 15677 W Almeria Rd
- 15732 W Melvin St
- 15193 W Adams St
- 15715 W Melvin St
- 371 N 157th Ln
- 14935 W Van Buren St
- 1499 N 159th Ave
- 14780 W Van Buren St
- 201 S 152nd Ave
- 1254 N 159th Ln
