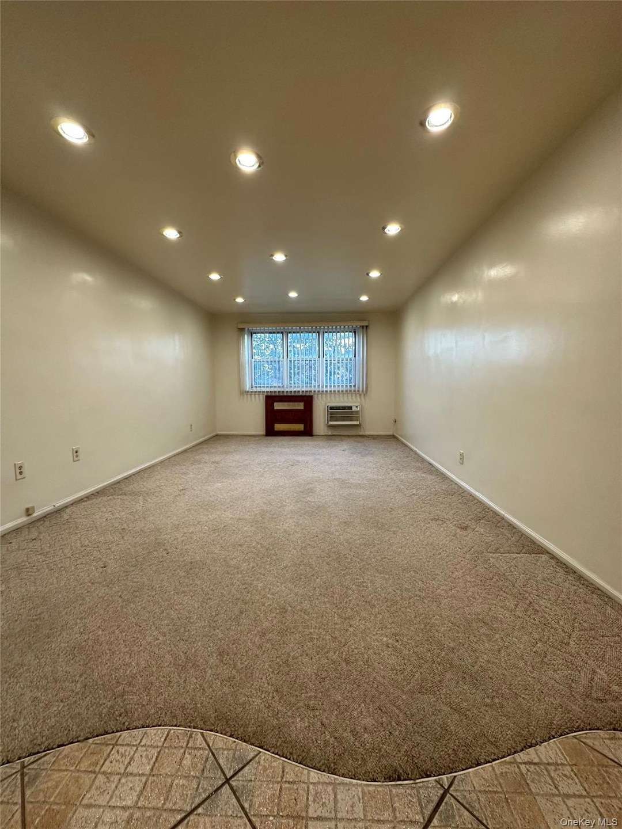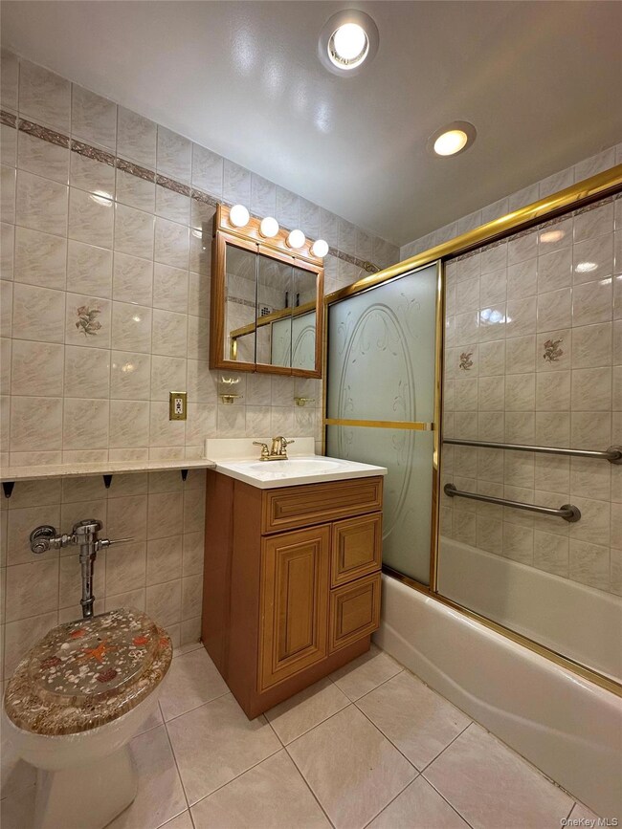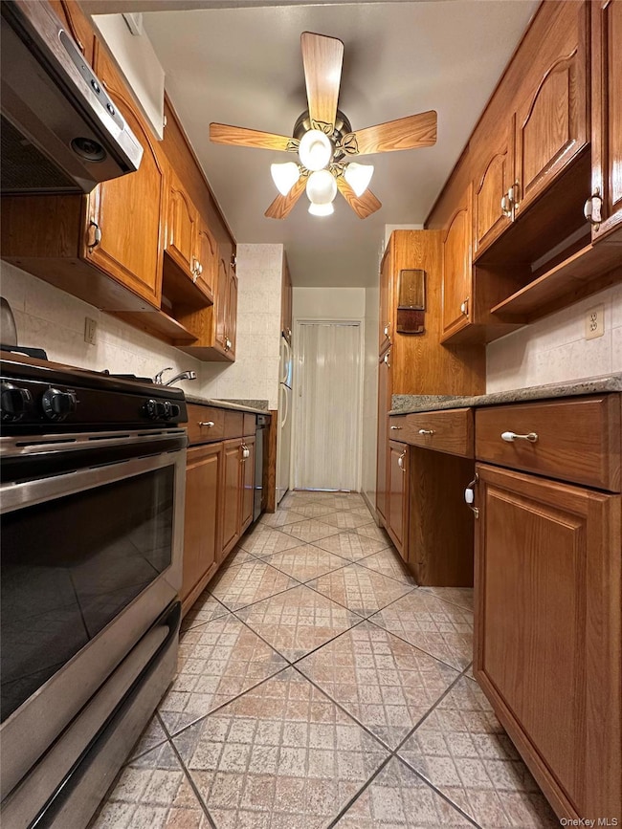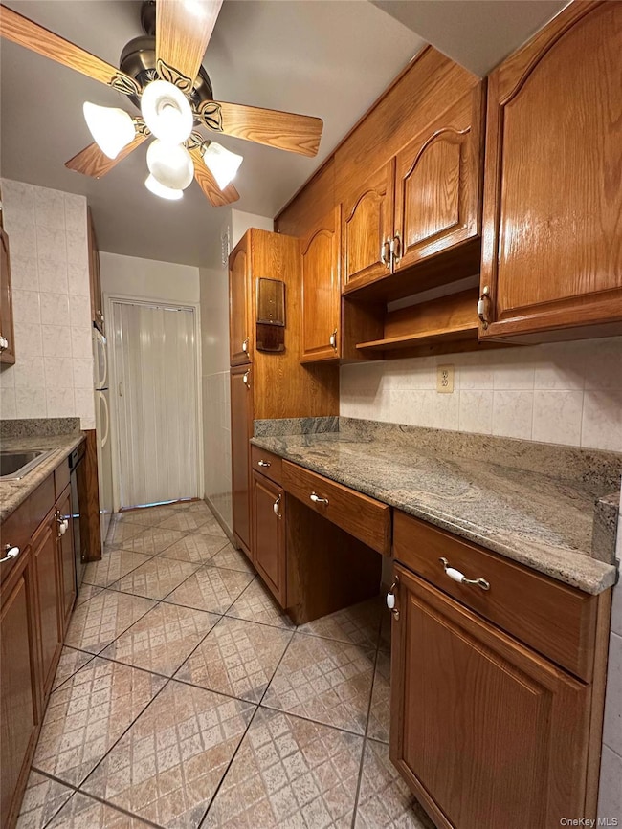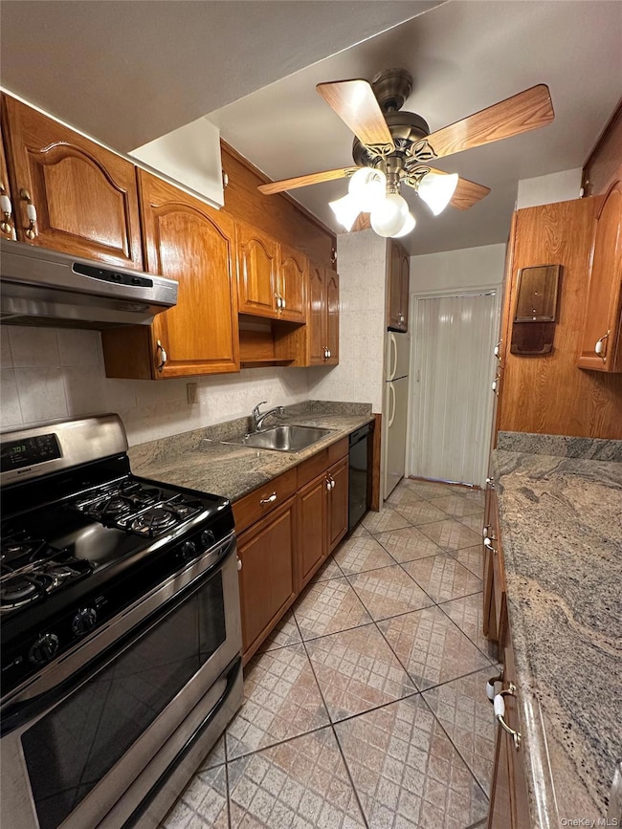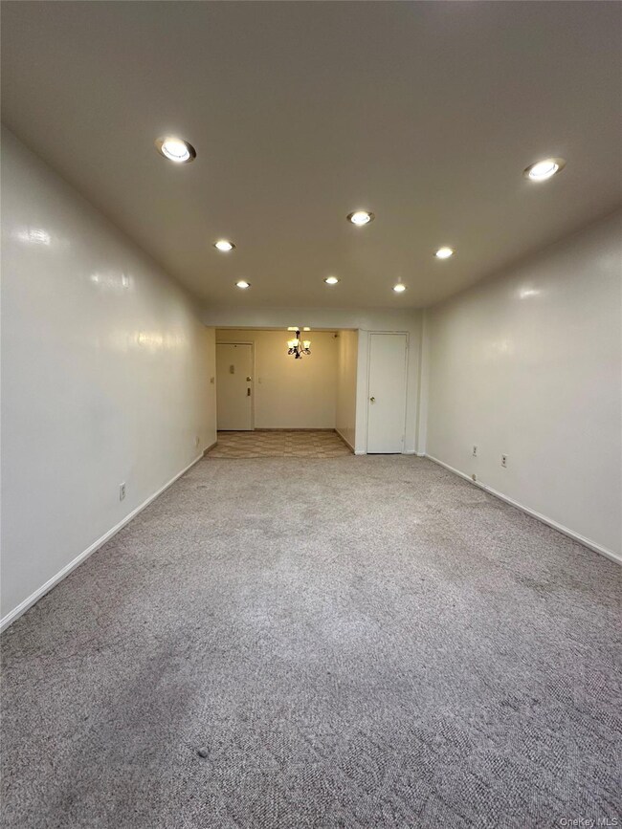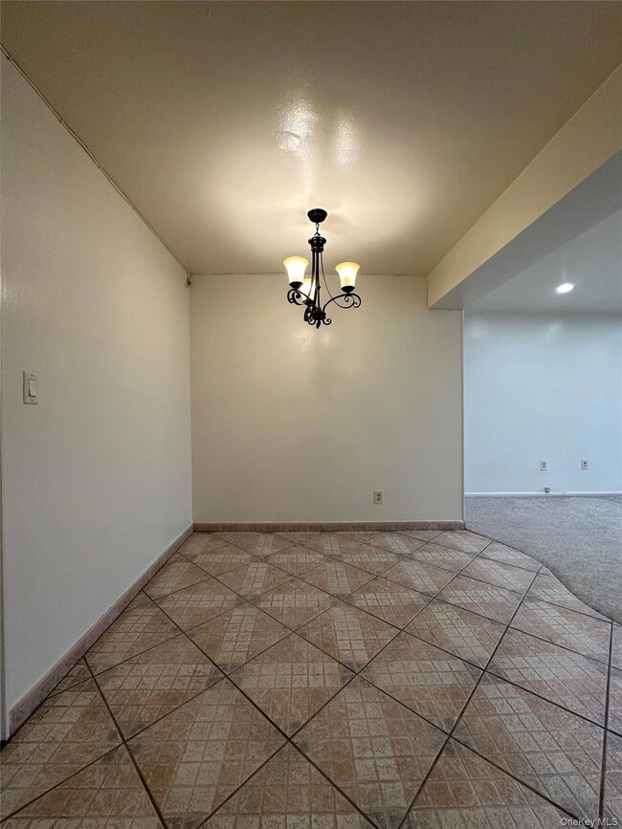Lindenwood Village Section C 153-25 88th St Unit 4 Floor 4 Howard Beach, NY 11414
Howard Beach NeighborhoodEstimated payment $1,436/month
Highlights
- View of Trees or Woods
- Wood Flooring
- Granite Countertops
- Open Floorplan
- High Ceiling
- 5-minute walk to Harold Schneiderman Playground
About This Home
This Bright, West Facing, Forth-floor unit COOP apartment, With Plenty of Natural Light, Discover a spacious, opened Floor Plan. With 2 Bedrooms, 1 Full Bathroom with Soaking Bathtub, offering a generous, approximately 950 square feet of living space. A featured highlight is Recessed Lighting Throughout the Entire Unit and Three Large Living Room Windows which provide lots of Sun Light, Galley Kitchen, with two parallel walls of Cabinets, up to the ceiling, boasting Granite countertops with Stone Floor Tiles, Oak wood cabinetry, and tiled backsplash. All Kitchen Appliances Included (Refrigerator, Gas Range Stove, Dishwasher). Separate Dining Area upon entry, Extra-Large Living Room features Inviting West Views. The Main bathroom has classic charm with contemporary finishes. The first bedroom has ample space for a King Sized bedroom set and features neutral colors and DOUBLE Sliding Closet Doors. All Hard Wood Doors throughout the entire unit. (Currently Carpeted) The second bedroom, includes a spacious closet. A/C's, are included in the sale. Hardwood Flooring Through-out, There are (7) Total Closets, ensuring your storage needs are met. on-site storage facility available, brand new laundry facilities are conveniently located on-site. Very Well-Maintained building with 24 hrs Video Surveillance, on site Superintendent and Porter. ***Maintenance Includes ELECTRIC AND ALL UTILITIES AND PROPERTY TAXES.*** Indoor and Outdoor Lot Parking is available, with short waitlist.
Listing Agent
Douglas Elliman Real Estate Brokerage Phone: 516-354-6500 License #10401330802 Listed on: 08/26/2025

Property Details
Home Type
- Co-Op
Year Built
- Built in 1960
Parking
- Assigned Parking
Home Design
- Entry on the 4th floor
- Brick Exterior Construction
Interior Spaces
- 950 Sq Ft Home
- Open Floorplan
- High Ceiling
- Ceiling Fan
- Recessed Lighting
- Entrance Foyer
- Storage
- Laundry Room
- Views of Woods
- Home Security System
Kitchen
- Galley Kitchen
- Gas Oven
- Gas Cooktop
- Dishwasher
- Granite Countertops
Flooring
- Wood
- Carpet
- Tile
Bedrooms and Bathrooms
- 2 Bedrooms
- En-Suite Primary Bedroom
- Dual Closets
- Walk-In Closet
- 1 Full Bathroom
- Soaking Tub
Accessible Home Design
- Accessible Elevator Installed
- Accessible Kitchen
- Accessible Hallway
- Accessible for Hearing-Impairment
- Accessible Entrance
Schools
- Ps 146 Howard Beach Elementary School
- Middle School 137 America's School-Heroes
- John Adams High School
Utilities
- Cooling System Mounted To A Wall/Window
- Vented Exhaust Fan
- Hot Water Heating System
- Heating System Uses Steam
- Heating System Uses Natural Gas
- Natural Gas Connected
- High Speed Internet
Additional Features
- ENERGY STAR Qualified Equipment for Heating
- Playground
- West Facing Home
Community Details
Recreation
- Community Playground
- Park
Pet Policy
- No Pets Allowed
Additional Features
- Laundry Facilities
- 6-Story Property
Map
About Lindenwood Village Section C
Home Values in the Area
Average Home Value in this Area
Property History
| Date | Event | Price | List to Sale | Price per Sq Ft | Prior Sale |
|---|---|---|---|---|---|
| 11/07/2025 11/07/25 | For Sale | $169,000 | -2.3% | -- | |
| 10/22/2025 10/22/25 | Pending | -- | -- | -- | |
| 09/16/2025 09/16/25 | Sold | $173,000 | -24.5% | $231 / Sq Ft | View Prior Sale |
| 08/26/2025 08/26/25 | For Sale | $229,000 | +30.9% | $241 / Sq Ft | |
| 06/30/2025 06/30/25 | Pending | -- | -- | -- | |
| 05/19/2025 05/19/25 | For Sale | $175,000 | -- | $233 / Sq Ft |
Source: OneKey® MLS
MLS Number: 905794
- 153-25 88th St Unit 1F
- 153-25 88th St Unit 3D
- 153-25 88th St Unit 2J
- 153-25 88th St Unit 1
- 153-25 88th St Unit 5H
- 88-25 155th Ave Unit 6M
- 88-25 155th Ave Unit 2B
- 88-25 155th Ave Unit 3D
- 88-25 155th Ave Unit 2M
- 88-25 155th Ave Unit 4G
- 8825 155th Ave Unit 4B
- 8825 155th Ave Unit 3E
- 8825 155th Ave Unit 3G
- 8825 155th Ave Unit 6K
- 84-40 153rd Ave Unit 3M
- 84-40 153 Ave Unit 1A
- 84-40 153rd Ave Unit 3N
- 151-31 88th St Unit 4B
- 151-31 88th St Unit 2K
- 151-31 88th St Unit 5B
