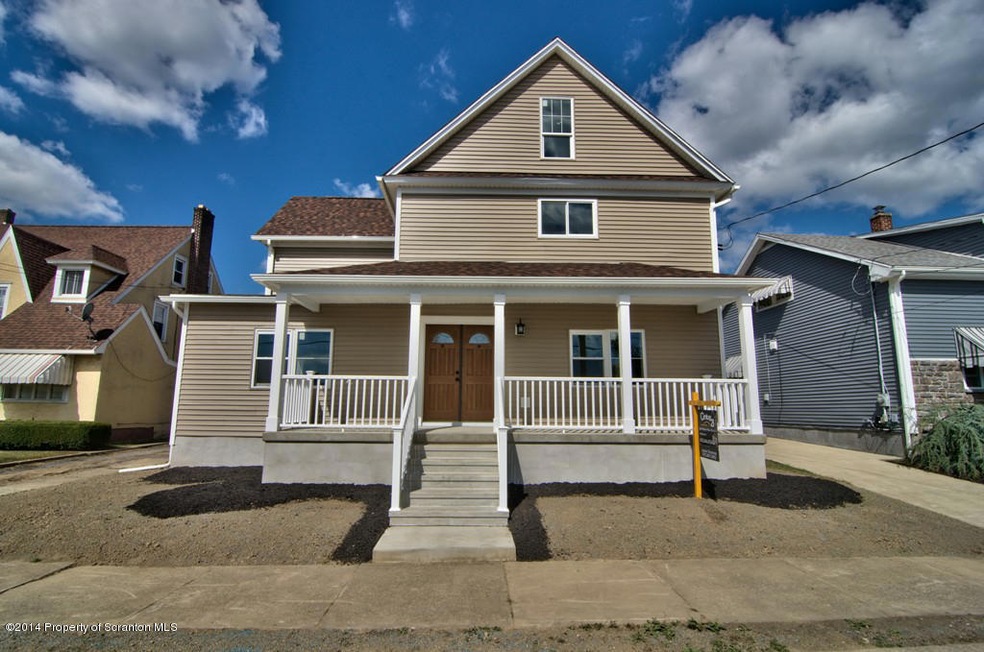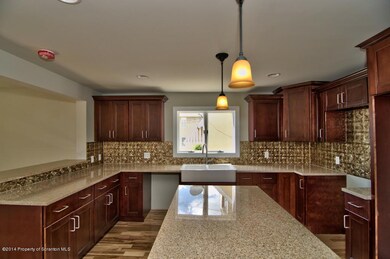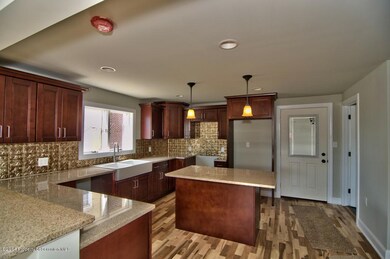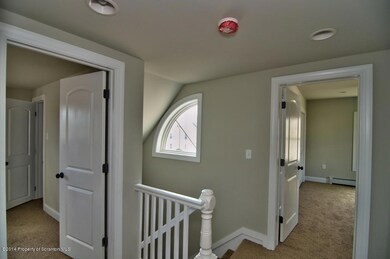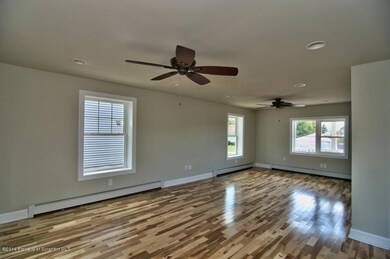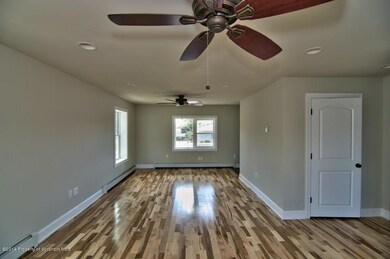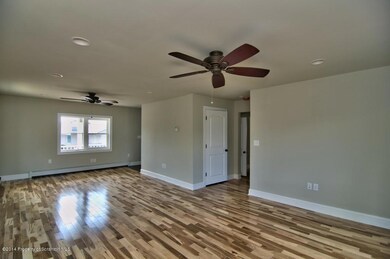
153 3rd St Old Forge, PA 18518
Highlights
- Deck
- 2 Car Detached Garage
- Hot Water Heating System
- Wood Flooring
- Porch
- Level Lot
About This Home
As of November 2014New New New !!!! 3 bedrooms on 2nd floor 2 bedrooms on 3rd . Large living room and kitchen . Granite counter tops hardwood floors new roof new plumbing new electric to much to list . This is a must see in Old forge . All information approximate not warranted or guaranteed, Baths: 1 Bath Lev 1,Modern,1 Bath Lev 2, Beds: None, SqFt Fin - Main: 999.00, SqFt Fin - 3rd: 220.00, Tax Information: Available, Formal Dining Room: Y, Ultra Modern: Y, SqFt Fin - 2nd: 843.00, Additional Info: PLEASE WEAR BOOTIES WHEN GOING UPSTAIRS ..
Last Agent to Sell the Property
C21 Jack Ruddy Real Estate License #RM421462 Listed on: 09/26/2014
Last Buyer's Agent
C21 Jack Ruddy Real Estate License #RM421462 Listed on: 09/26/2014
Home Details
Home Type
- Single Family
Est. Annual Taxes
- $2,009
Year Built
- Built in 1930
Lot Details
- 7,405 Sq Ft Lot
- Lot Dimensions are 50x150
- Level Lot
Parking
- 2 Car Detached Garage
- Shared Driveway
- Off-Street Parking
Home Design
- Fire Rated Drywall
- Wood Roof
- Composition Roof
- Vinyl Siding
- Stone
Interior Spaces
- 2,062 Sq Ft Home
- 2-Story Property
- Insulated Windows
- No Kitchen Appliances
Flooring
- Wood
- Carpet
- Ceramic Tile
Bedrooms and Bathrooms
- 5 Bedrooms
- 2 Full Bathrooms
Attic
- Walkup Attic
- Attic or Crawl Hatchway Insulated
Basement
- Partial Basement
- Interior and Exterior Basement Entry
Outdoor Features
- Deck
- Porch
Utilities
- No Cooling
- Hot Water Heating System
- Heating System Uses Natural Gas
Listing and Financial Details
- Assessor Parcel Number 17512070066
Ownership History
Purchase Details
Home Financials for this Owner
Home Financials are based on the most recent Mortgage that was taken out on this home.Purchase Details
Home Financials for this Owner
Home Financials are based on the most recent Mortgage that was taken out on this home.Purchase Details
Home Financials for this Owner
Home Financials are based on the most recent Mortgage that was taken out on this home.Purchase Details
Home Financials for this Owner
Home Financials are based on the most recent Mortgage that was taken out on this home.Purchase Details
Similar Homes in Old Forge, PA
Home Values in the Area
Average Home Value in this Area
Purchase History
| Date | Type | Sale Price | Title Company |
|---|---|---|---|
| Deed | $190,000 | None Available | |
| Deed | $22,233 | -- | |
| Deed | $166,000 | None Available | |
| Special Warranty Deed | $27,500 | None Available | |
| Sheriffs Deed | $3,367 | None Available |
Mortgage History
| Date | Status | Loan Amount | Loan Type |
|---|---|---|---|
| Open | $190,000 | VA | |
| Previous Owner | $162,000 | New Conventional | |
| Previous Owner | $162,993 | FHA |
Property History
| Date | Event | Price | Change | Sq Ft Price |
|---|---|---|---|---|
| 11/17/2014 11/17/14 | Sold | $166,000 | +1.2% | $81 / Sq Ft |
| 10/02/2014 10/02/14 | Pending | -- | -- | -- |
| 09/26/2014 09/26/14 | For Sale | $164,000 | +496.4% | $80 / Sq Ft |
| 11/01/2013 11/01/13 | Sold | $27,500 | +10.0% | $17 / Sq Ft |
| 10/08/2013 10/08/13 | Pending | -- | -- | -- |
| 09/19/2013 09/19/13 | For Sale | $25,000 | -- | $16 / Sq Ft |
Tax History Compared to Growth
Tax History
| Year | Tax Paid | Tax Assessment Tax Assessment Total Assessment is a certain percentage of the fair market value that is determined by local assessors to be the total taxable value of land and additions on the property. | Land | Improvement |
|---|---|---|---|---|
| 2025 | $2,594 | $10,000 | $0 | $10,000 |
| 2024 | $2,313 | $10,000 | $0 | $10,000 |
| 2023 | $2,313 | $10,000 | $0 | $10,000 |
| 2022 | $2,235 | $10,000 | $0 | $10,000 |
| 2021 | $2,174 | $10,000 | $0 | $10,000 |
| 2020 | $2,149 | $10,000 | $0 | $10,000 |
| 2019 | $2,059 | $10,000 | $0 | $10,000 |
| 2018 | $2,039 | $10,000 | $0 | $10,000 |
| 2017 | $2,039 | $10,000 | $0 | $10,000 |
| 2016 | $1,162 | $10,000 | $0 | $0 |
| 2015 | -- | $10,000 | $0 | $0 |
| 2014 | -- | $10,000 | $0 | $0 |
Agents Affiliated with this Home
-

Seller's Agent in 2014
Jacqueline Ruddy
C21 Jack Ruddy Real Estate
(570) 344-6724
-
P
Seller's Agent in 2013
Patrick Mascia
Vision Realty LLC
-
J
Buyer's Agent in 2013
Jason Thomas
C21 Jack Ruddy Real Estate
Map
Source: Greater Scranton Board of REALTORS®
MLS Number: GSB144810
APN: 17512070066
- 201 Moosic Rd
- 214 Charles St
- 232 Oak St
- 409 N Main St
- 503 Moosic Rd
- 509 Maple St
- 413 N Main St
- 303 Church St Unit L 13
- 98 Rose Ln
- 254 Hoover St
- 548 Winter St Unit L3
- Lot 02 Casey Ave
- 134 Taroli St
- 800 W Oak St
- 325 Tate St
- Lot 02 Sibley Ave
- 347 Orchard St
- 337 Orchard St
- 323 Orchard St
- 812 Glenwood Rd
