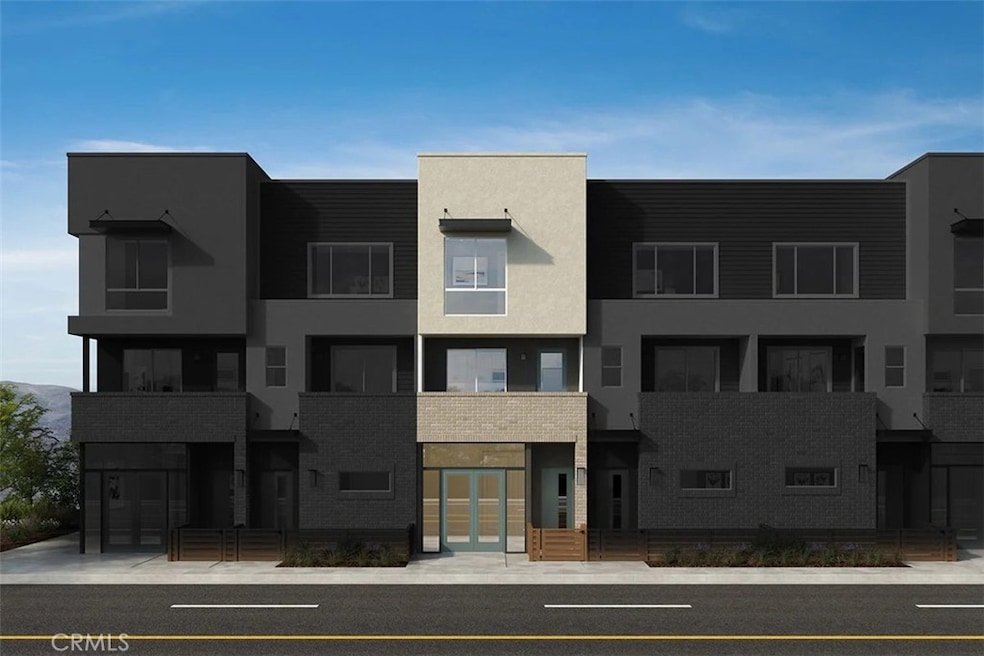153 Balsawood Tustin, CA 92780
Estimated payment $6,864/month
Highlights
- New Construction
- Great Room
- Laundry Room
- Green Roof
- 2 Car Attached Garage
- Kitchen Island
About This Home
New built home by KB Home with first floor LIVE/WORK space. This unique 3 bedrooms, 3.5 baths with connecting bath at each bedroom, 2 car Garage side by side includes Solar system, and it is Energy Star Certified!
At each bedroom, there are plenty of extra storage space, 9 foot ceilings, and balcony on the 2nd floor. Open floor plan includes electrical Options such as recessed can lights, prewire for Ceiling fan, prewire for pendant lights at the kitchen island, wifi-access Point, EV outlet in the garage, Stainless steel appliances by Samsung, and white thermafoil cabinets. Buyer still has an opportunity to personalize the countertops and flooring at the KB Home Design Center! Planned barbecue/picnic area in the community. Convenient to I- 5, Steps to Old Town Tustin, 6 miles to John Wayne Airport, Walking Distance to School, few minutes away From Tustin Marketplace, and The District.
Listing Agent
KB Home Sales So. CA Inc. Brokerage Phone: 951-691-5300 License #01234145 Listed on: 08/23/2025
Townhouse Details
Home Type
- Townhome
Year Built
- Built in 2025 | New Construction
Lot Details
- 1,000 Sq Ft Lot
- Two or More Common Walls
HOA Fees
- $409 Monthly HOA Fees
Parking
- 2 Car Attached Garage
Home Design
- Entry on the 1st floor
Interior Spaces
- 1,643 Sq Ft Home
- 3-Story Property
- Great Room
- Kitchen Island
Bedrooms and Bathrooms
- 3 Main Level Bedrooms
Laundry
- Laundry Room
- Electric Dryer Hookup
Eco-Friendly Details
- Green Roof
- Energy-Efficient Appliances
- Energy-Efficient HVAC
- Energy-Efficient Insulation
- ENERGY STAR Qualified Equipment for Heating
Additional Features
- Exterior Lighting
- Central Heating and Cooling System
Community Details
- 42 Units
- Stafford Glen Community Association, Phone Number (714) 285-2626
- The Trust Management HOA
Listing and Financial Details
- Tax Lot 30
- Tax Tract Number 1919164
- $523 per year additional tax assessments
Map
Home Values in the Area
Average Home Value in this Area
Property History
| Date | Event | Price | List to Sale | Price per Sq Ft |
|---|---|---|---|---|
| 10/18/2025 10/18/25 | Price Changed | $1,033,609 | 0.0% | $629 / Sq Ft |
| 09/17/2025 09/17/25 | Price Changed | $1,033,592 | +0.2% | $629 / Sq Ft |
| 09/13/2025 09/13/25 | Price Changed | $1,031,592 | +2.1% | $628 / Sq Ft |
| 08/23/2025 08/23/25 | For Sale | $1,009,880 | -- | $615 / Sq Ft |
Source: California Regional Multiple Listing Service (CRMLS)
MLS Number: OC25190875
- 156 Balsawood
- 152 Balsawood
- 148 Balsawood
- 146 Balsawood
- Plan 1642 at Stafford Glen
- Plan 1643 Modeled at Stafford Glen
- Plan 1387 Modeled at Stafford Glen
- 1112 1114 Napa St
- 1056 Walter Ave
- 1091 Bonita St
- 1062 Walnut St Unit C
- 1076 Mitchell Ave
- 14032 Woodlawn Ave
- 1042 San Juan St
- 1192 Mitchell Ave Unit 70
- 1192 Mitchell Ave Unit 7
- 1192 Mitchell Ave Unit 3
- 1370 San Juan St
- 1381 Penrith Ln
- 13691 Red Hill Ave
- 1099 Bonita St Unit 2
- 1192 Mitchell Ave Unit 7
- 1412 Nisson Rd
- 14225 Newport Ave Unit B
- 1151 Walnut Ave
- 14160 Redhill Ave
- 14461 Denbigh Ln
- 1220 Bryan Ave
- 14445 Red Hill Ave
- 17200 Mcfadden Ave
- 13722 Red Hill Ave Unit 50
- 15482 Pasadena Ave
- 15642 Pasadena Ave
- 1322 Walnut Ave
- 15491 Pasadena Ave
- 13843 Tustin East Dr
- 530 W 1st St
- 1762 San Juan St Unit 15
- 15610 Tustin Village Way
- 1431 Mauna Loa Rd

