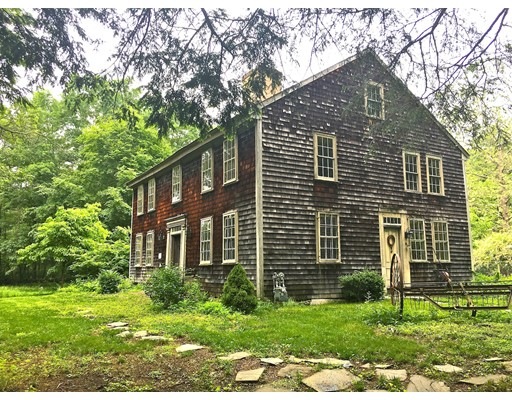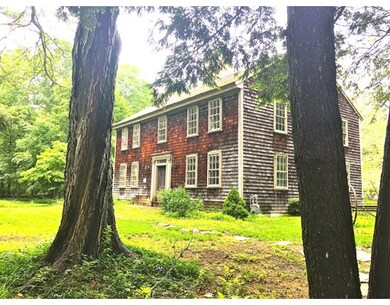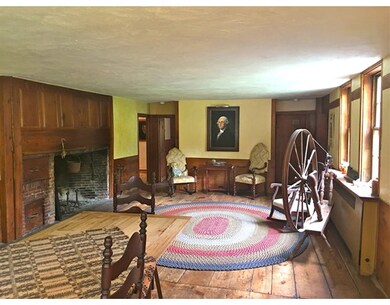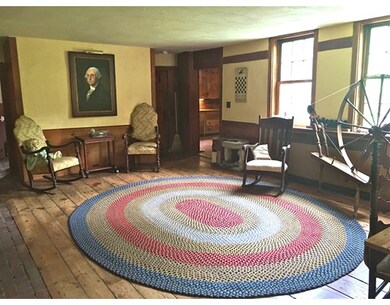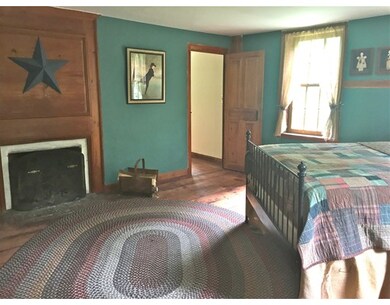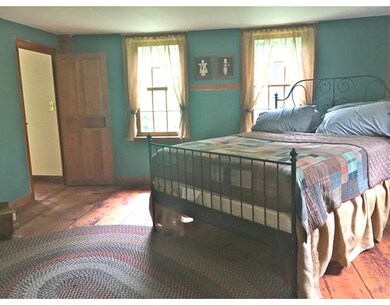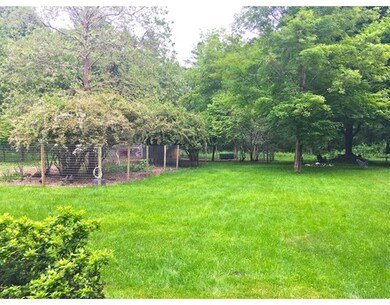
153 Bay Rd Norton, MA 02766
Highlights
- Barn or Stable
- Colonial Architecture
- Wood Flooring
- 2.16 Acre Lot
- Fireplace in Primary Bedroom
- Jogging Path
About This Home
As of February 2022This classic antique Colonial boasts historic detail throughout its eight-room floor plan, including wide pine floors and multiple fireplaces. Partially restored over the last four years and ready for further restoration, the house contains large rooms, including a 15’ x 30’ great room, a living room, and a den/bedroom, all with fireplaces, and a modest kitchen. The front stair leads to two front bedrooms, each with a fireplace. Behind these, a large fireplaced upstairs family room is flanked by a third bedroom with twin built-in beds on one side and the upstairs full bath on the other. A large walk-up attic is perfect for storage. Outside, the two-acre yard is mostly cleared, offering grassy pastures with mature trees, shrubs, and perennial garden areas. A large fenced area at the back yard’s center is perfect for chickens, goats, and pigs. Beyond the yard’s stone walled borders are acres and acres of conservation woods and wetlands with meandering walking paths that carve through.
Last Agent to Sell the Property
Richard Wilcox
Petraglia Real Estate Services License #453009208 Listed on: 07/07/2017
Last Buyer's Agent
Richard Wilcox
Petraglia Real Estate Services License #453009208 Listed on: 07/07/2017
Home Details
Home Type
- Single Family
Est. Annual Taxes
- $5,174
Year Built
- Built in 1725
Lot Details
- 2.16 Acre Lot
- Near Conservation Area
- Stone Wall
- Level Lot
- Irregular Lot
- Garden
Parking
- 2 Car Detached Garage
- Parking Storage or Cabinetry
- Workshop in Garage
- Unpaved Parking
- Open Parking
- Off-Street Parking
Home Design
- Colonial Architecture
- Post and Beam
- Antique Architecture
- Stone Foundation
- Shingle Roof
Interior Spaces
- 2,728 Sq Ft Home
- Entrance Foyer
- Family Room with Fireplace
- Living Room with Fireplace
- Dining Room with Fireplace
- 6 Fireplaces
- Range
- Washer and Electric Dryer Hookup
Flooring
- Wood
- Pine Flooring
- Vinyl
Bedrooms and Bathrooms
- 4 Bedrooms
- Fireplace in Primary Bedroom
- Primary bedroom located on second floor
- Cedar Closet
- 2 Full Bathrooms
- Linen Closet In Bathroom
Basement
- Basement Fills Entire Space Under The House
- Block Basement Construction
Outdoor Features
- Patio
- Outdoor Storage
Utilities
- No Cooling
- 1 Heating Zone
- Heating System Uses Natural Gas
- Heating System Uses Steam
- 60 Amp Service
- Private Water Source
- Gas Water Heater
- Private Sewer
Additional Features
- Property is near schools
- Barn or Stable
Community Details
- Jogging Path
Listing and Financial Details
- Assessor Parcel Number M:012 L:033,2922541
Ownership History
Purchase Details
Home Financials for this Owner
Home Financials are based on the most recent Mortgage that was taken out on this home.Purchase Details
Home Financials for this Owner
Home Financials are based on the most recent Mortgage that was taken out on this home.Purchase Details
Home Financials for this Owner
Home Financials are based on the most recent Mortgage that was taken out on this home.Purchase Details
Home Financials for this Owner
Home Financials are based on the most recent Mortgage that was taken out on this home.Purchase Details
Purchase Details
Similar Homes in Norton, MA
Home Values in the Area
Average Home Value in this Area
Purchase History
| Date | Type | Sale Price | Title Company |
|---|---|---|---|
| Not Resolvable | $375,000 | None Available | |
| Not Resolvable | $326,750 | -- | |
| Not Resolvable | $295,000 | -- | |
| Not Resolvable | $259,000 | -- | |
| Deed | -- | -- | |
| Deed | -- | -- |
Mortgage History
| Date | Status | Loan Amount | Loan Type |
|---|---|---|---|
| Open | $52,795 | Stand Alone Refi Refinance Of Original Loan | |
| Open | $343,748 | Purchase Money Mortgage | |
| Previous Owner | $261,400 | New Conventional | |
| Previous Owner | $70,000 | No Value Available | |
| Previous Owner | $289,656 | FHA | |
| Previous Owner | $246,050 | New Conventional |
Property History
| Date | Event | Price | Change | Sq Ft Price |
|---|---|---|---|---|
| 02/24/2022 02/24/22 | Sold | $375,000 | 0.0% | $137 / Sq Ft |
| 12/08/2021 12/08/21 | Pending | -- | -- | -- |
| 12/01/2021 12/01/21 | For Sale | -- | -- | -- |
| 11/30/2021 11/30/21 | Off Market | $375,000 | -- | -- |
| 10/01/2021 10/01/21 | For Sale | $419,900 | +28.5% | $154 / Sq Ft |
| 02/05/2018 02/05/18 | Sold | $326,750 | -6.6% | $120 / Sq Ft |
| 10/21/2017 10/21/17 | Pending | -- | -- | -- |
| 10/04/2017 10/04/17 | Price Changed | $349,900 | -2.8% | $128 / Sq Ft |
| 07/27/2017 07/27/17 | For Sale | $359,900 | 0.0% | $132 / Sq Ft |
| 07/24/2017 07/24/17 | Pending | -- | -- | -- |
| 07/07/2017 07/07/17 | For Sale | $359,900 | +22.0% | $132 / Sq Ft |
| 09/14/2015 09/14/15 | Sold | $295,000 | 0.0% | $108 / Sq Ft |
| 08/31/2015 08/31/15 | Pending | -- | -- | -- |
| 07/21/2015 07/21/15 | Off Market | $295,000 | -- | -- |
| 07/17/2015 07/17/15 | Price Changed | $313,900 | -3.4% | $115 / Sq Ft |
| 06/16/2015 06/16/15 | Price Changed | $324,900 | -4.4% | $119 / Sq Ft |
| 06/03/2015 06/03/15 | For Sale | $339,900 | +31.2% | $125 / Sq Ft |
| 06/29/2012 06/29/12 | Sold | $259,000 | 0.0% | $95 / Sq Ft |
| 06/18/2012 06/18/12 | Pending | -- | -- | -- |
| 04/28/2012 04/28/12 | For Sale | $259,000 | -- | $95 / Sq Ft |
Tax History Compared to Growth
Tax History
| Year | Tax Paid | Tax Assessment Tax Assessment Total Assessment is a certain percentage of the fair market value that is determined by local assessors to be the total taxable value of land and additions on the property. | Land | Improvement |
|---|---|---|---|---|
| 2025 | $67 | $514,500 | $188,400 | $326,100 |
| 2024 | $5,929 | $457,800 | $179,400 | $278,400 |
| 2023 | $5,208 | $400,900 | $169,200 | $231,700 |
| 2022 | $5,058 | $354,700 | $153,800 | $200,900 |
| 2021 | $4,824 | $323,100 | $146,500 | $176,600 |
| 2020 | $4,647 | $314,000 | $142,200 | $171,800 |
| 2019 | $5,637 | $378,300 | $136,800 | $241,500 |
| 2018 | $5,449 | $359,400 | $136,800 | $222,600 |
| 2017 | $5,174 | $336,600 | $129,700 | $206,900 |
| 2016 | $4,817 | $308,600 | $115,400 | $193,200 |
| 2015 | $4,643 | $301,700 | $113,100 | $188,600 |
| 2014 | $4,428 | $288,100 | $107,700 | $180,400 |
Agents Affiliated with this Home
-
Michael Lavery

Seller's Agent in 2022
Michael Lavery
eXp Realty
(508) 954-3186
4 in this area
66 Total Sales
-
Melissa Buchanan
M
Buyer's Agent in 2022
Melissa Buchanan
Keller Williams Realty
(774) 266-4331
1 in this area
22 Total Sales
-
R
Seller's Agent in 2018
Richard Wilcox
Petraglia Real Estate Services
-
T
Seller's Agent in 2015
Terri Ann Sarno
Keller Williams Elite
-
John Petraglia

Seller's Agent in 2012
John Petraglia
Petraglia Real Estate Services
(508) 476-7745
52 Total Sales
-
S
Buyer's Agent in 2012
Susan Nasca
Coldwell Banker Realty - Franklin
Map
Source: MLS Property Information Network (MLS PIN)
MLS Number: 72194515
APN: 12 0 33 0
- 4 Karol Dr
- 43 Cranberry Ln
- O Leonard St
- 796 Foundry St
- 30 Samoset St
- 107 Howard St
- 195 E Main St
- 17 Shagbark Rd
- Continental Plan at Wheelock Farm
- Hardwick Plan at Wheelock Farm
- Abbeyville Plan at Wheelock Farm
- Wellington Plan at Wheelock Farm
- 260 S Washington St
- 15 S Washington St
- 108 Norton Ave Unit 24
- 108 Norton Ave Unit 4
- 23 Tanglewood Dr
- 0 Knollwood & 0 Rear Kensington
- 47 Cutter Dr
- 7 Tanglewood Dr
