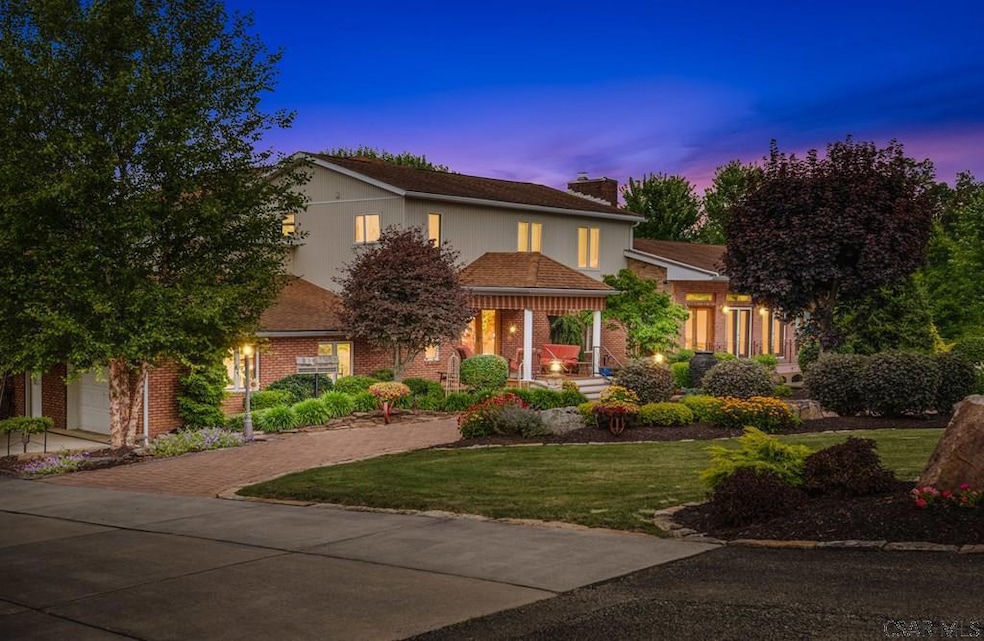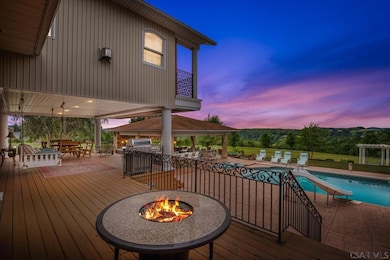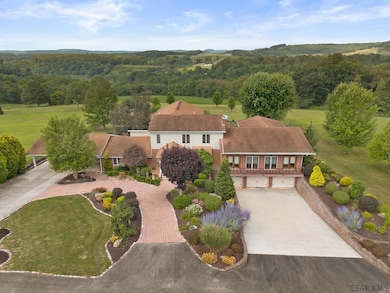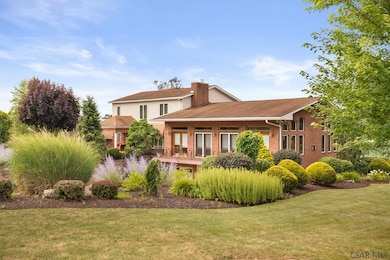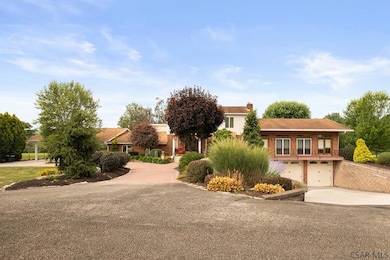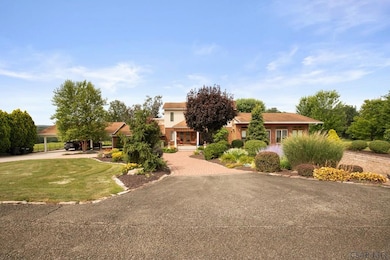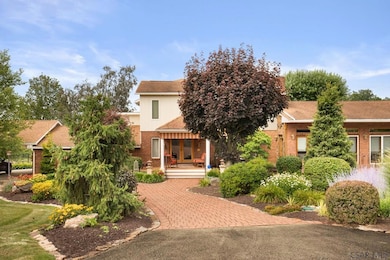153 Berkeys Ln Stoystown, PA 15563
Quemahoning Township NeighborhoodEstimated payment $5,355/month
Highlights
- In Ground Pool
- Pond
- 5 Fireplaces
- Wolf Appliances
- Wood Flooring
- Covered Patio or Porch
About This Home
Welcome to 153 Berkeys Lane, a one-of-a-kind home, where craftsmanship meets resort-style living. Set on 1.05 acres w/ paver walkways, a koi pond, fountain, & wrought-iron fencing, this home is designed for both everyday luxury & unforgettable entertaining. The outdoor pavilion is a showstopper—complete with stone fireplace, wood-fired pizza oven, granite bar tops, built-in grilling area, & professional-grade appliances, complementing the inground pool, putting green, and covered porch. Inside, a chef's dream kitchen boasts custom oak cabinetry, granite counters, Sub-Zero & Wolf appliances, double ovens, & wine fridge. The formal living room offers built-in oak bookshelves & fireplace, while the magnificent 1,750 sqft. great room features
Listing Agent
INDIAN LAKE REALTY Brokerage Phone: 8147544224 License #RS304310 Listed on: 09/08/2025
Home Details
Home Type
- Single Family
Est. Annual Taxes
- $7,391
Year Built
- Built in 1984
Lot Details
- 1.05 Acre Lot
- Zoning described as Not Zoned
Parking
- 6 Car Attached Garage
- Carport
- Garage Door Opener
- Driveway
- Open Parking
Home Design
- Brick Exterior Construction
- Shingle Roof
- Vinyl Siding
Interior Spaces
- 2-Story Property
- Bookcases
- 5 Fireplaces
- Propane Fireplace
- Window Treatments
- Partially Finished Basement
- Basement Fills Entire Space Under The House
- Home Security System
Kitchen
- Double Oven
- Range
- Dishwasher
- Wolf Appliances
Flooring
- Wood
- Carpet
- Ceramic Tile
Bedrooms and Bathrooms
- 3 Bedrooms
- Bathroom on Main Level
- 3 Full Bathrooms
Laundry
- Laundry on upper level
- Dryer
- Washer
Outdoor Features
- In Ground Pool
- Pond
- Covered Patio or Porch
- Exterior Lighting
Utilities
- Ductless Heating Or Cooling System
- Central Air
- Heat Pump System
- Baseboard Heating
- Hot Water Heating System
- Propane
- Well
- Water Softener is Owned
- Septic Tank
Map
Home Values in the Area
Average Home Value in this Area
Tax History
| Year | Tax Paid | Tax Assessment Tax Assessment Total Assessment is a certain percentage of the fair market value that is determined by local assessors to be the total taxable value of land and additions on the property. | Land | Improvement |
|---|---|---|---|---|
| 2025 | $7,392 | $126,330 | $0 | $0 |
| 2024 | $7,392 | $126,330 | $0 | $0 |
| 2023 | $7,039 | $126,330 | $0 | $0 |
| 2022 | $6,577 | $126,330 | $0 | $0 |
| 2021 | $6,543 | $126,330 | $0 | $0 |
| 2020 | $6,543 | $126,330 | $0 | $0 |
| 2019 | $120 | $126,330 | $0 | $0 |
| 2018 | $5,879 | $117,220 | $5,550 | $111,670 |
| 2017 | $5,879 | $117,220 | $5,550 | $111,670 |
| 2016 | -- | $117,220 | $5,550 | $111,670 |
| 2015 | -- | $117,220 | $5,550 | $111,670 |
| 2014 | -- | $117,220 | $5,550 | $111,670 |
Property History
| Date | Event | Price | List to Sale | Price per Sq Ft |
|---|---|---|---|---|
| 10/20/2025 10/20/25 | Price Changed | $899,000 | -5.4% | $191 / Sq Ft |
| 09/08/2025 09/08/25 | For Sale | $950,000 | -- | $202 / Sq Ft |
Source: Cambria Somerset Association of REALTORS®
MLS Number: 96037289
APN: 350018600
- 115 Saint Clair Ct Unit 115 St Clair Court
- 302 Jerome Ave Unit 2
- 126 W Church St
- 465 W Union St
- 345 W Church St Unit 2
- 127 Kaufman Church Rd Unit 4
- 1800 Graham Ave Unit 2-1
- 1800 Graham Ave Unit 3-4
- 1800 Graham Ave Unit 2-2
- 825 4th St
- 532 1st St
- 407 Somerset Ave
- 429 Devon Dr
- 1005 Aspen Woods Ln
- 802 Vickroy Ave
- 433 Ferndale Ave
- 329 Theatre Dr Unit 2C2
- 1201 Heeney Ave Unit 3
- 1201 Heeney Ave Unit 2
- 1201 Heeney Ave Unit 1
