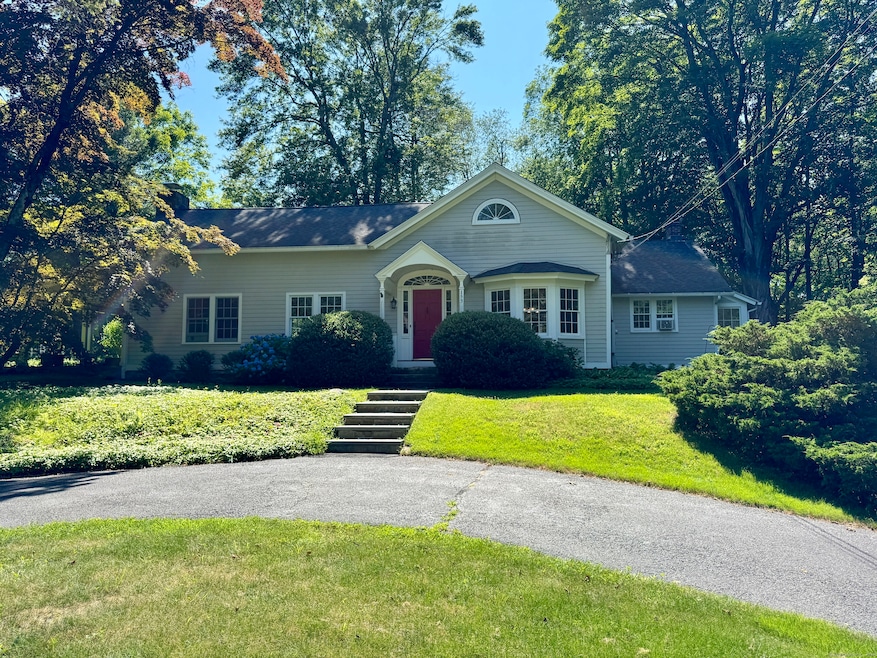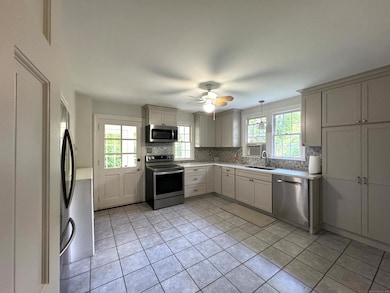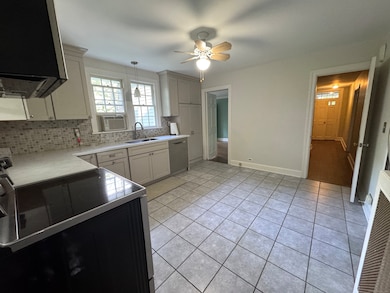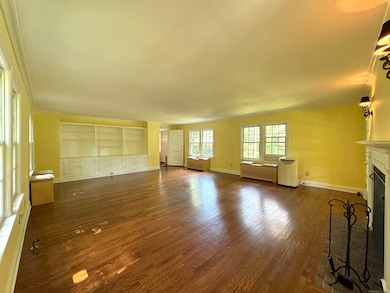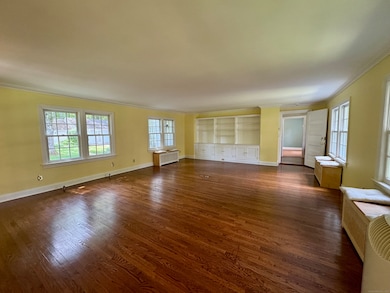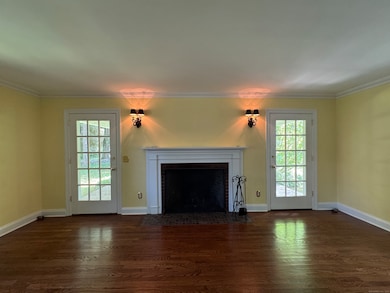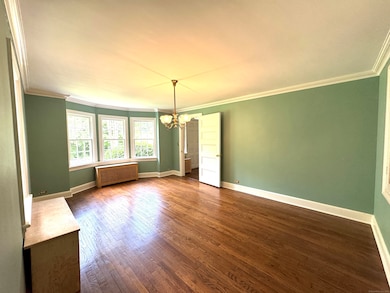153 Black Rock Turnpike Redding, CT 06896
Highlights
- Cape Cod Architecture
- Attic
- Bonus Room
- Redding Elementary School Rated A
- 1 Fireplace
- Mud Room
About This Home
Charming & Spacious Antique Home for Lease - Prime Location! Step into timeless elegance with this beautifully maintained antique home, brimming with character and charm. This spacious residence offers a unique blend of historic details and modern comfort, featuring generous indoor and outdoor living spaces, distinctive architectural touches, and an unbeatable location. Inside you will find a beautiful, oversized family room with wood burning fireplace, built-in bookcases and doors opening to the covered, stone patio. The primary bedroom with attached bathroom, dining room, kitchen, second bedroom, and laundry room complete the first level. Upstairs consists of two additional bedrooms, a sitting room/office and full bathroom. Two car garage with attached large storage shed is located in the backyard. A true must-see, this home is perfect for those who appreciate traditional style, built-in details, hardwood floors, and a warm, inviting atmosphere. Don't miss this rare opportunity-schedule a viewing today! Available for occupancy 10/01. Brand new hardwood flooring and central AC on second floor. Window units provided for first floor. No pets preferred but may be allowed at landlord's discretion. Six month or one year lease available with the additional option of house being furnished. Tenant responsible for electric, heat, cable/wifi, lawn maintenance, garbage and snow removal. Landlord responsible for Fall/Spring clean up, mechanicals maintenance, security sys.
Home Details
Home Type
- Single Family
Est. Annual Taxes
- $10,499
Year Built
- Built in 1809
Lot Details
- 1 Acre Lot
- Garden
Parking
- 2 Car Garage
Home Design
- Cape Cod Architecture
- HardiePlank Siding
Interior Spaces
- 2,580 Sq Ft Home
- 1 Fireplace
- Mud Room
- Bonus Room
- Concrete Flooring
- Unfinished Basement
- Partial Basement
- Walk-In Attic
- Home Security System
Kitchen
- Oven or Range
- Electric Cooktop
- Microwave
- Dishwasher
Bedrooms and Bathrooms
- 4 Bedrooms
- 2 Full Bathrooms
Laundry
- Laundry Room
- Laundry on main level
- Electric Dryer
- Washer
Outdoor Features
- Patio
- Shed
Schools
- Redding Elementary School
- John Read Middle School
- Joel Barlow High School
Utilities
- Central Air
- Window Unit Cooling System
- Radiator
- Heating System Uses Oil
- Private Company Owned Well
- Fuel Tank Located in Basement
Community Details
- Pets Allowed with Restrictions
Listing and Financial Details
- Exclusions: Tenant will not have use of attic space, storage space in office, and an area in the storage shed off garage.
- Assessor Parcel Number 268927
Map
Source: SmartMLS
MLS Number: 24107023
APN: REDD-000023-000000-000040
- 241 Black Rock Turnpike
- 15 Tunxis Trail
- 18 Great Meadow Rd
- 280 Newtown Turnpike
- 477 Newtown Turnpike
- 56 Cross Hwy
- 16 Black Rock Turnpike
- 22 Lonetown Rd
- 118 Sanfordtown Rd
- 27 W Woodland Dr
- 10 Shady Ln
- 235 Rock House Rd
- 294 Maple Rd
- 28 Sunnyview Dr
- 82 Rock House Rd
- 2 Longwood Dr
- 45 Great Pasture Rd
- 9 Nicolina Way
- 18 Sebastian Tr
- lot5B Nicolina Way
- 107 Black Rock Turnpike
- 107 Black Rock Turnpike Unit C
- 65 Cross Hwy
- 90 John Read Rd Unit A
- 8 Sunnyview Dr
- 67 Hill Rd
- 14 Magellan Ln
- 515 Newtown Turnpike
- 15 Bartram Dr
- 57 Castle Meadow Rd
- 172 Umpawaug Rd
- 105 Honeysuckle Hill Ln
- 12 Echo Pond Rd Unit 12
- 151 Chestnut Ridge Rd
- 211 Windgate Cir Unit B
- 188 Godfrey Rd E
- 9 Grey Fox Ln
- 58 Wells Hill Rd
- 23 Sprucebrook Trail
- 33 Stillmeadow Cir Unit 33
