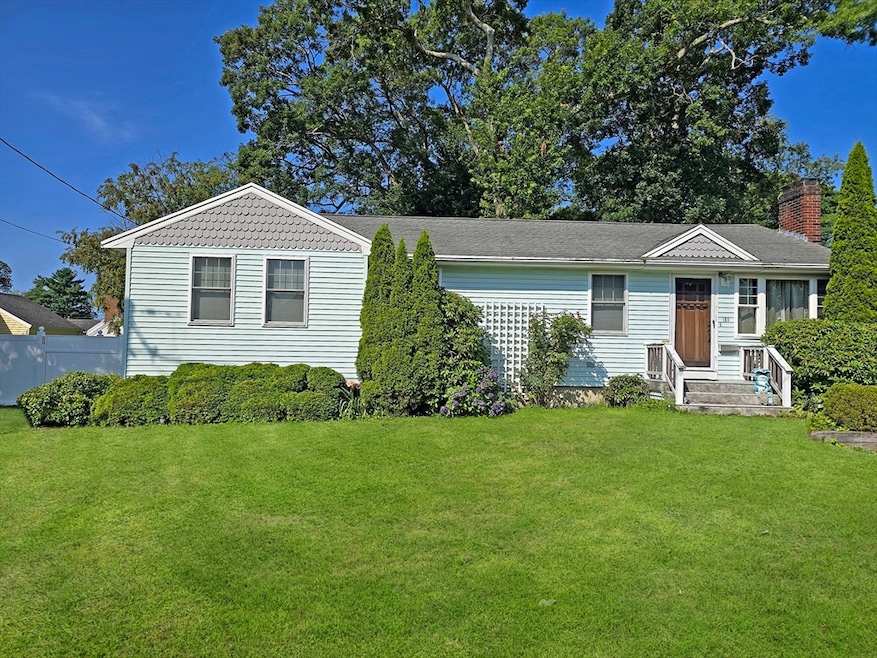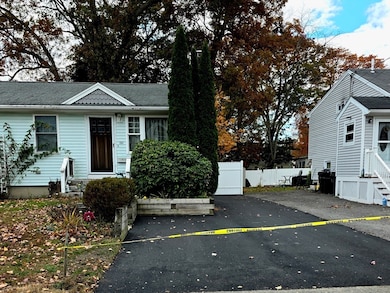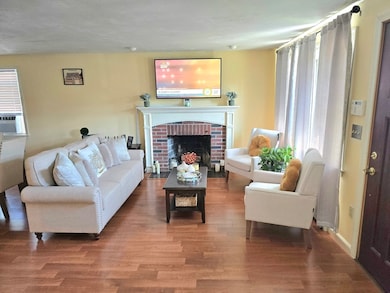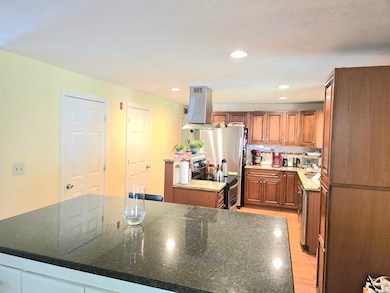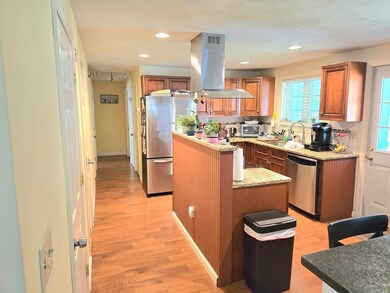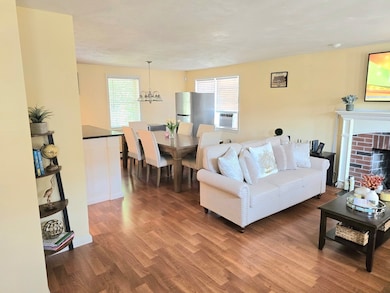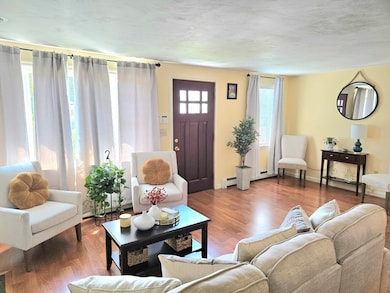153 Bouve Ave Brockton, MA 02301
Clifton Heights NeighborhoodEstimated payment $3,035/month
Highlights
- Golf Course Community
- Open Floorplan
- Ranch Style House
- Medical Services
- Property is near public transit
- No HOA
About This Home
***ONE LEVEL LIVING! DOWNSIZING?-- THIS IS PERFECT FOR THAT!!**(ONE WAY SECTION OF BOUVE) this inviting home in Plymouth County presents.The heart of this home resides in its thoughtfully designed kitchen, featuring a large kitchen island that serves as a central gathering point, perfect for both meal preparation and casual dining, while the stone countertops provide an elegant and durable work surface, complemented by a modern island range hood. New Stove and refrigerator. The living room presents a cozy atmosphere, anchored by a fireplace that promises warmth and ambiance during the cooler months. One of the bedrooms features refined architectural interest with its crown molding, adding a touch of elegance to the space. The bathroom offers a tiled walk-in shower. The property features a sunroom, a tranquil space to enjoy sunlight throughout the year, and a fenced backyard that offers privacy and security for outdoor activities. Full Basement with High Ceilings. New Driveway 10-24-25
Home Details
Home Type
- Single Family
Est. Annual Taxes
- $4,740
Year Built
- Built in 1956
Lot Details
- 6,499 Sq Ft Lot
- Fenced Yard
- Gentle Sloping Lot
- Property is zoned R1C
Home Design
- Ranch Style House
- Frame Construction
- Shingle Roof
- Concrete Perimeter Foundation
Interior Spaces
- 1,180 Sq Ft Home
- Open Floorplan
- Crown Molding
- Ceiling Fan
- Recessed Lighting
- Light Fixtures
- Insulated Windows
- Bay Window
- Insulated Doors
- Living Room with Fireplace
- Dining Area
- Screened Porch
- Laminate Flooring
- Storm Windows
Kitchen
- Range
- Kitchen Island
- Upgraded Countertops
Bedrooms and Bathrooms
- 3 Bedrooms
- 2 Full Bathrooms
- Bathtub with Shower
Unfinished Basement
- Basement Fills Entire Space Under The House
- Interior Basement Entry
- Block Basement Construction
Parking
- 2 Car Parking Spaces
- Stone Driveway
- Unpaved Parking
- Open Parking
- Off-Street Parking
Outdoor Features
- Bulkhead
- Rain Gutters
Location
- Property is near public transit
- Property is near schools
Schools
- Kennedy Elementary School
- South Middle School
- BHS High School
Utilities
- No Cooling
- 1 Heating Zone
- Heating System Uses Oil
- Baseboard Heating
- 200+ Amp Service
- Electric Water Heater
Listing and Financial Details
- Tax Lot 482
- Assessor Parcel Number M:025 R:482 S:,953155
Community Details
Overview
- No Home Owners Association
Amenities
- Medical Services
- Shops
- Coin Laundry
Recreation
- Golf Course Community
- Tennis Courts
- Community Pool
- Park
- Jogging Path
Map
Home Values in the Area
Average Home Value in this Area
Tax History
| Year | Tax Paid | Tax Assessment Tax Assessment Total Assessment is a certain percentage of the fair market value that is determined by local assessors to be the total taxable value of land and additions on the property. | Land | Improvement |
|---|---|---|---|---|
| 2025 | $4,740 | $391,400 | $138,600 | $252,800 |
| 2024 | $4,608 | $383,400 | $138,600 | $244,800 |
| 2023 | $4,465 | $344,000 | $103,200 | $240,800 |
| 2022 | $4,433 | $317,300 | $93,800 | $223,500 |
| 2021 | $4,086 | $281,800 | $77,700 | $204,100 |
| 2020 | $4,363 | $288,000 | $73,000 | $215,000 |
| 2019 | $4,270 | $274,800 | $71,000 | $203,800 |
| 2018 | $3,975 | $247,500 | $71,000 | $176,500 |
| 2017 | $3,360 | $208,700 | $71,000 | $137,700 |
| 2016 | $3,545 | $204,200 | $68,800 | $135,400 |
| 2015 | $3,274 | $180,400 | $68,800 | $111,600 |
| 2014 | $3,340 | $184,200 | $68,800 | $115,400 |
Property History
| Date | Event | Price | List to Sale | Price per Sq Ft |
|---|---|---|---|---|
| 09/16/2025 09/16/25 | For Sale | $499,900 | 0.0% | $424 / Sq Ft |
| 09/05/2025 09/05/25 | Pending | -- | -- | -- |
| 08/18/2025 08/18/25 | Price Changed | $499,900 | -7.4% | $424 / Sq Ft |
| 08/05/2025 08/05/25 | For Sale | $539,900 | -- | $458 / Sq Ft |
Purchase History
| Date | Type | Sale Price | Title Company |
|---|---|---|---|
| Deed | $90,000 | -- |
Mortgage History
| Date | Status | Loan Amount | Loan Type |
|---|---|---|---|
| Closed | $0 | No Value Available | |
| Open | $130,000 | No Value Available | |
| Closed | $120,000 | Purchase Money Mortgage |
Source: MLS Property Information Network (MLS PIN)
MLS Number: 73413608
APN: BROC-000025-000482
- 92 Packard Way
- 60 Tremont St Unit 2
- 9 Denton St Unit 3
- 692 Warren Ave Unit 1
- 58 Denton St
- 41 Carleton Ave Unit 2
- 41 Carleton Ave Unit 1
- 25 E Nilsson St
- 34 Hancock St Unit 1
- 13 Perkins Ave Unit 1
- 436 Warren Ave Unit 1F
- 18 Minot Ave Unit 1
- 58 Brett St Unit 1
- 65 Arlington St Unit 9
- 65 Arlington St Unit 8
- 65 Arlington St
- 215 Belmont Ave Unit 1
- 22 Bolton Place Unit 1
- 285 W Elm St Unit 7
- 20 Watson St Unit 2
