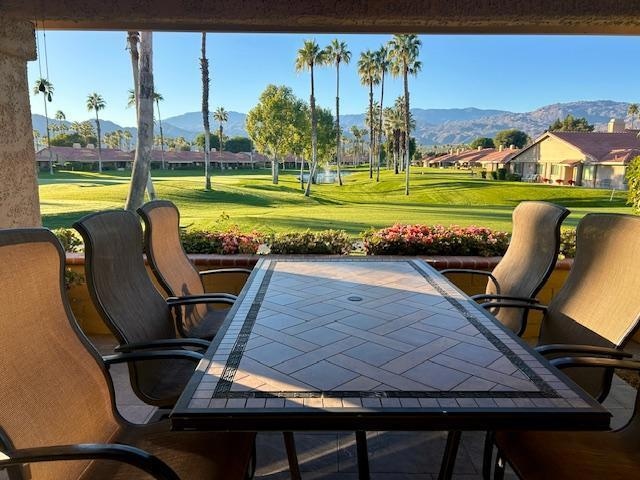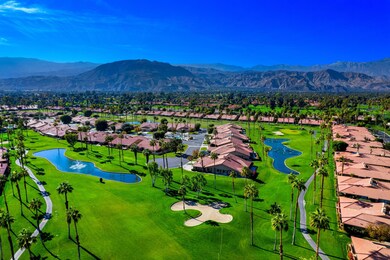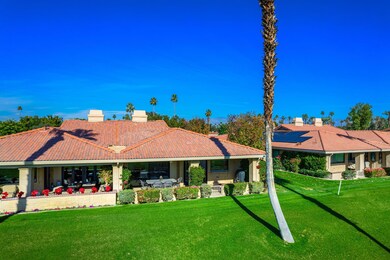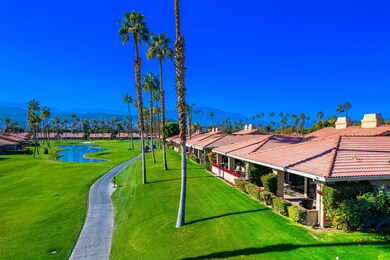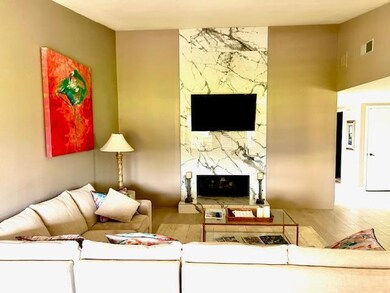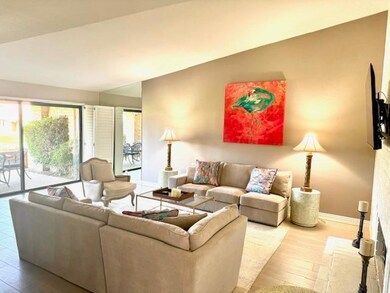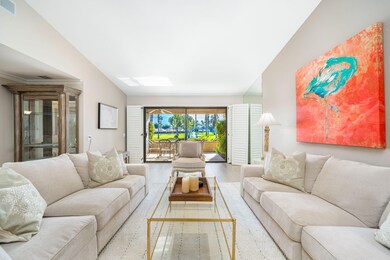153 Camino Arroyo N Palm Desert, CA 92260
Highlights
- On Golf Course
- Heated In Ground Pool
- Gated Community
- James Earl Carter Elementary School Rated A-
- Panoramic View
- Atrium Room
About This Home
Leased Jan. - March 2026. Available April $7000, May & June $5000 per month. Spectacular South Mountain, Lake and Fairway Views from this charming 3 Bedroom - 3 Bath home located behind the gates of Chaparral Country Club. The bright, open floor plan is spacious with lots of natural light from the large windows, Atrium and Skylight. This lovely appointed home offers 3 bedrooms each with their own en-suite bath and TV's in each room. Upgrades include Tile flooring, shutters, baseboards, ceiling fans and crown molding. Living Room has a Flat Screen TV, full brick walled Fireplace and a slider that leads out to the patio and views looking out across the green Fairway. A bright white Chef's Kitchen has a Breakfast Nook and seating for 4. Separate Dining area for 6. The spacious Primary Suite has a King-size bed, TV and Walk-in closet and Bath with Separate Shower. Guest Bedrooms one has a Queen-size bed and one King-size bed. Separate Laundry room. Step out to the covered Patio with your private BBQ; enjoy your morning coffee or evening cocktails as you marvel at the expansive views of the Southern Mountains beyond. Chaparral Country Cub offers Pickleball, Tennis, Fitness Center plus main Clubhouse. Basic Cable TV, Internet included with Lease. Centrally located in Palm Desert and close to renowned El Paseo's upscale shopping/restaurants, McCallum Theater and more.
Condo Details
Home Type
- Condominium
Est. Annual Taxes
- $6,820
Year Built
- Built in 1980
Lot Details
- On Golf Course
- Landscaped
- Sprinkler System
Property Views
- Lake
- Panoramic
- Golf Course
- Mountain
Interior Spaces
- 1,980 Sq Ft Home
- 1-Story Property
- Furnished
- Ceiling Fan
- Gas Fireplace
- Shutters
- Blinds
- Sliding Doors
- Entryway
- Living Room with Fireplace
- Dining Area
- Atrium Room
- Utility Room
Kitchen
- Breakfast Room
- Dishwasher
- Quartz Countertops
Flooring
- Carpet
- Tile
Bedrooms and Bathrooms
- 3 Bedrooms
- Walk-In Closet
- 2 Full Bathrooms
Laundry
- Laundry Room
- Dryer
- Washer
Parking
- 3 Car Attached Garage
- Garage Door Opener
- Golf Cart Garage
Pool
- Heated In Ground Pool
- In Ground Spa
Utilities
- Forced Air Heating and Cooling System
- Cable TV Available
Additional Features
- Built-In Barbecue
- Ground Level
Listing and Financial Details
- Security Deposit $2,500
- The owner pays for gardener, water
- Assessor Parcel Number 622211003
Community Details
Overview
- Chaparral Country Club Subdivision
Recreation
- Golf Course Community
- Pickleball Courts
- Community Pool
- Community Spa
Pet Policy
- Pet Size Limit
Security
- 24 Hour Access
- Gated Community
Map
Source: California Desert Association of REALTORS®
MLS Number: 219139161
APN: 622-211-003
- 49 Maximo Way
- 6 Joya Dr
- 314 S Sierra Madre
- 332 S Sierra Madre
- 141 Camino Arroyo N
- 319 Durango
- 412 S Sierra Madre
- 211 Camino Arroyo N
- 6 Maximo Way
- 34 Camino Arroyo Place
- 40 Camino Arroyo Place
- 436 S Sierra Madre
- 357 San Remo St
- 355 San Remo St
- 77 Camino Arroyo Place
- 326 Paseo Primavera
- 0 Avenida Arcada
- 55 Camisa Ln
- 204 Lakecrest Ln
- 393 Gran Viaduct Unit 1910
- 316 S Sierra Madre
- 352 S Sierra Madre
- 25 Maximo Way
- 305 Durango
- 412 S Sierra Madre
- 359 Villena Way
- 337 Villena Way
- 295 Cordoba Way
- 314 Gran Via Ct
- 336 Villena Way
- 430 S Sierra Madre
- 365 San Remo St
- 432 S Sierra Madre
- 347 Gran Viaduct
- 130 Willow Lake Dr
- 323 San Remo St
- 297 San Remo St
- 324 Paseo Primavera
- 255 San Remo St
- 40963 Avenida Solana
