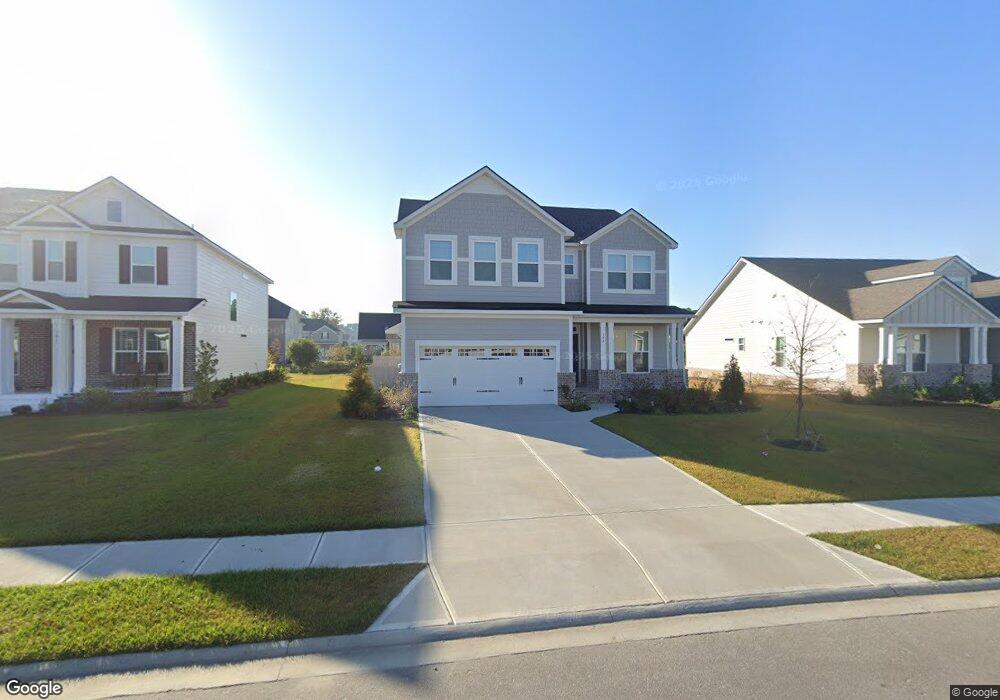153 Champlain Dr Pooler, GA 31322
4
Beds
3
Baths
2,828
Sq Ft
10,454
Sq Ft Lot
About This Home
This home is located at 153 Champlain Dr, Pooler, GA 31322. 153 Champlain Dr is a home located in Chatham County with nearby schools including Godley Station School, Groves High School, and Savannah Adventist Christian School.
Create a Home Valuation Report for This Property
The Home Valuation Report is an in-depth analysis detailing your home's value as well as a comparison with similar homes in the area
Home Values in the Area
Average Home Value in this Area
Tax History Compared to Growth
Map
Nearby Homes
- 149 Champlain Dr
- 155 Champlain Dr
- 135 Champlain Dr
- 137 Champlain Dr
- 157 Champlain Dr
- 161 Champlain Dr
- 165 Champlain Dr
- 169 Champlain Dr
- 163 Champlain Dr
- 133 Champlain Dr
- 131 Champlain Dr
- 168 Champlain Dr
- 138 Champlain Dr
- 136 Champlain Dr
- 129 Champlain Dr
- 143 Champlain Dr
- 624 Wyndham Way
- 134 Champlain Dr
- 626 Wyndham Way
- 622 Wyndham Way
