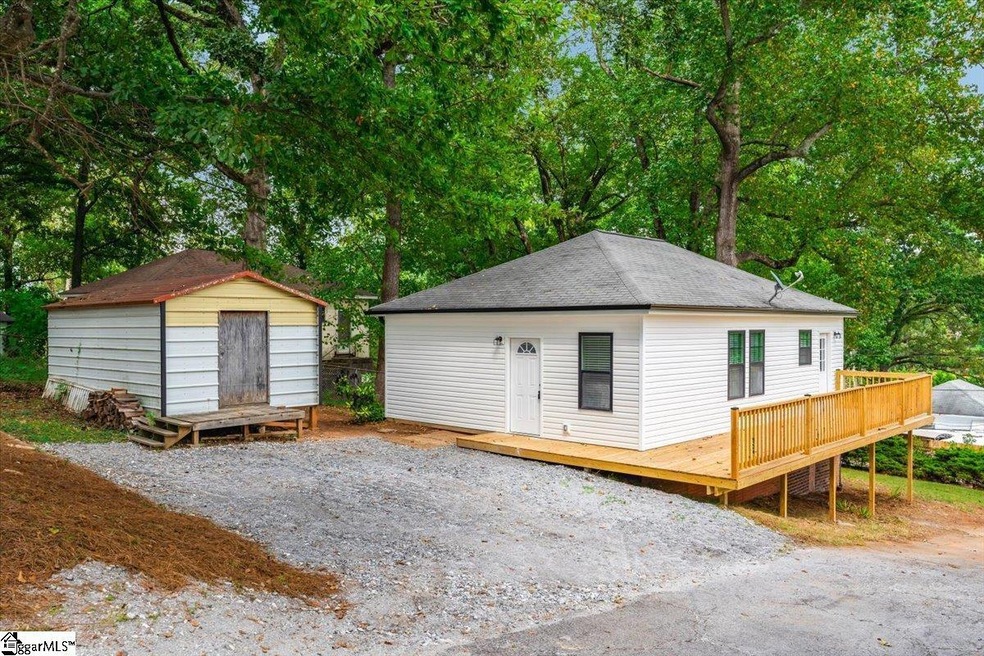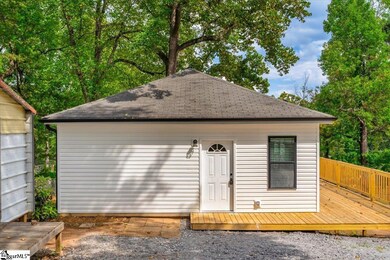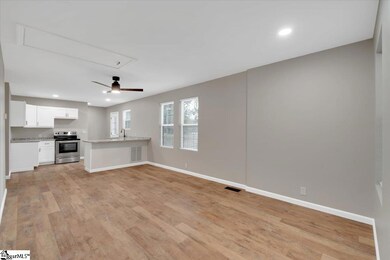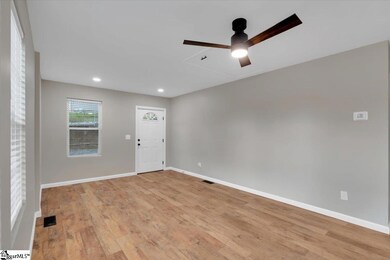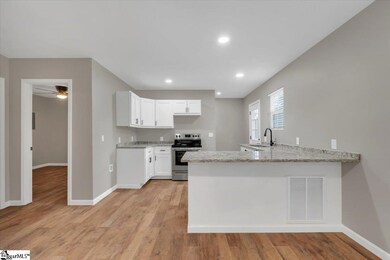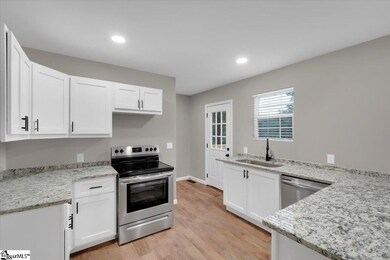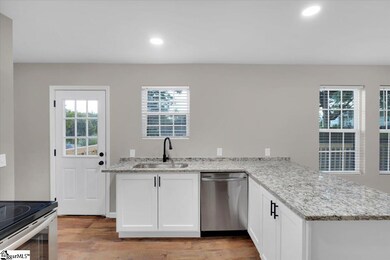
153 Cobb St Easley, SC 29640
Highlights
- Deck
- Granite Countertops
- Living Room
- Richard H. Gettys Middle School Rated A-
- Bathtub with Shower
- Laundry Room
About This Home
As of November 2023Welcome to 153 Cobb Street! This charming bungalow sits in Easley, less than five minutes to downtown and within walking distance of the future development, Alys Mill. This house is also a short walk to the doodle trail, a walking trail that goes from Easley to Pickens! As you pull up to the house you will notice the brand new white vinyl siding, new black windows, and black gutters that give this house a modern look. As you walk in the front door the living room opens up directly into the kitchen which has brand new appliances, new cabinets, and new granite countertops. The flooring throughout the entire house is new and both the master bathroom and the hallway bathroom have been remodeled. As you exit the house you will notice the large deck that is the perfect area to hang out, grill for family and friends, or simply just enjoy the great outdoors! Don’t miss out on the opportunity to own this fully renovated, move in ready house that is so conveniently located in the heart of Easley!
Last Agent to Sell the Property
Walker Knight
EXP Realty LLC License #132935 Listed on: 09/16/2023

Last Buyer's Agent
Walker Knight
EXP Realty LLC License #132935 Listed on: 09/16/2023

Home Details
Home Type
- Single Family
Est. Annual Taxes
- $913
Lot Details
- 9,148 Sq Ft Lot
- Sloped Lot
- Few Trees
Parking
- Driveway
Home Design
- Bungalow
- Composition Roof
- Vinyl Siding
Interior Spaces
- 836 Sq Ft Home
- 700-999 Sq Ft Home
- 1-Story Property
- Insulated Windows
- Living Room
- Luxury Vinyl Plank Tile Flooring
- Crawl Space
Kitchen
- Electric Oven
- Dishwasher
- Granite Countertops
Bedrooms and Bathrooms
- 2 Main Level Bedrooms
- 2 Full Bathrooms
- Bathtub with Shower
Laundry
- Laundry Room
- Laundry on main level
- Electric Dryer Hookup
Attic
- Storage In Attic
- Pull Down Stairs to Attic
Outdoor Features
- Deck
- Outbuilding
Schools
- Mckissick Elementary School
- Richard H. Gettys Middle School
- Easley High School
Utilities
- Central Air
- Heating System Uses Natural Gas
- Electric Water Heater
Community Details
- Alice Subdivision
Listing and Financial Details
- Assessor Parcel Number 5009-07-79-4951
Ownership History
Purchase Details
Home Financials for this Owner
Home Financials are based on the most recent Mortgage that was taken out on this home.Purchase Details
Home Financials for this Owner
Home Financials are based on the most recent Mortgage that was taken out on this home.Purchase Details
Purchase Details
Similar Homes in Easley, SC
Home Values in the Area
Average Home Value in this Area
Purchase History
| Date | Type | Sale Price | Title Company |
|---|---|---|---|
| Deed | -- | None Listed On Document | |
| Warranty Deed | $66,200 | Accommodation/Courtesy Recordi | |
| Warranty Deed | $57,500 | None Listed On Document | |
| Deed Of Distribution | $27,925 | -- | |
| Deed | $27,925 | -- |
Mortgage History
| Date | Status | Loan Amount | Loan Type |
|---|---|---|---|
| Open | $186,558 | FHA | |
| Previous Owner | $104,000 | New Conventional |
Property History
| Date | Event | Price | Change | Sq Ft Price |
|---|---|---|---|---|
| 11/30/2023 11/30/23 | Sold | $190,000 | -2.6% | $271 / Sq Ft |
| 10/12/2023 10/12/23 | Price Changed | $195,000 | -2.5% | $279 / Sq Ft |
| 10/06/2023 10/06/23 | Price Changed | $200,000 | -2.4% | $286 / Sq Ft |
| 09/23/2023 09/23/23 | Price Changed | $205,000 | -4.7% | $293 / Sq Ft |
| 09/16/2023 09/16/23 | For Sale | $215,000 | +273.9% | $307 / Sq Ft |
| 04/26/2023 04/26/23 | Sold | $57,500 | -32.3% | $72 / Sq Ft |
| 04/13/2023 04/13/23 | Pending | -- | -- | -- |
| 01/31/2023 01/31/23 | For Sale | $84,900 | 0.0% | $106 / Sq Ft |
| 01/25/2023 01/25/23 | Pending | -- | -- | -- |
| 11/22/2022 11/22/22 | For Sale | $84,900 | 0.0% | $106 / Sq Ft |
| 11/10/2022 11/10/22 | Pending | -- | -- | -- |
| 11/01/2022 11/01/22 | For Sale | $84,900 | -- | $106 / Sq Ft |
Tax History Compared to Growth
Tax History
| Year | Tax Paid | Tax Assessment Tax Assessment Total Assessment is a certain percentage of the fair market value that is determined by local assessors to be the total taxable value of land and additions on the property. | Land | Improvement |
|---|---|---|---|---|
| 2024 | $913 | $7,600 | $1,000 | $6,600 |
| 2023 | $913 | $2,060 | $420 | $1,640 |
| 2022 | $90 | $1,280 | $260 | $1,020 |
| 2021 | $90 | $1,280 | $260 | $1,020 |
| 2020 | $81 | $1,372 | $280 | $1,092 |
| 2019 | $81 | $1,910 | $390 | $1,520 |
| 2018 | $81 | $1,110 | $240 | $870 |
| 2017 | $81 | $1,110 | $240 | $870 |
| 2015 | $81 | $1,110 | $0 | $0 |
| 2008 | -- | $1,400 | $240 | $1,160 |
Agents Affiliated with this Home
-
W
Seller's Agent in 2023
Walker Knight
EXP Realty LLC
-
P
Seller's Agent in 2023
Paula Allen
JW Martin Real Estate
(706) 491-0871
5 in this area
74 Total Sales
Map
Source: Greater Greenville Association of REALTORS®
MLS Number: 1508406
APN: 5009-07-79-4951
- 105 Ryan St
- 409 Mulberry Rd
- 206 Hidden Trail Hidden Trail
- LOT 2 Old Craig Land Dr
- LOT 3 Old Craig Land Dr
- 315 Gentry Memorial Hwy
- 644 Old Cedar Rock Rd
- 116 Carlissa Ct
- 1363 Griffin Mill Rd
- 1339 Griffin Mill Rd
- 101 Ellison Cir
- 204 Dalton Hill Rd
- 150 Beverly Cir
- 371 Store Rd
- 00 Mountain Top Trail
- 712 W Main St
- 309 Highland Rd
- 300 Redfern Ct
- 281 Loch Lomond Dr
- 102 Highland Rd
