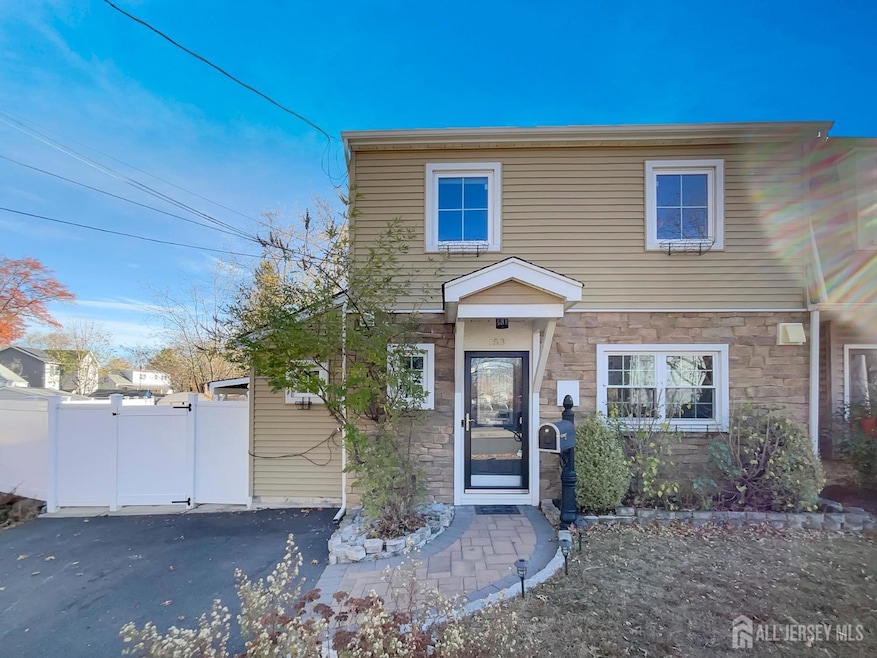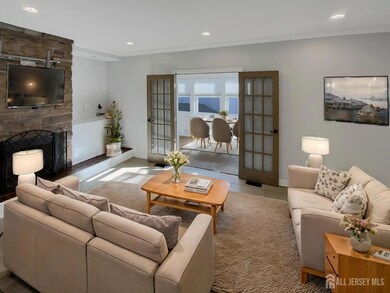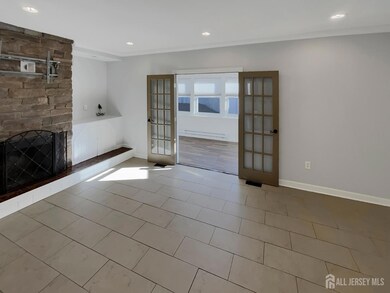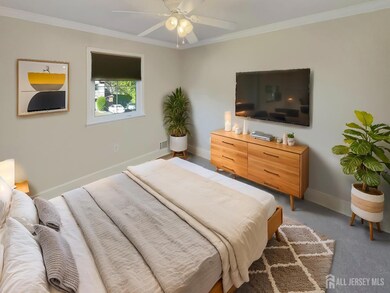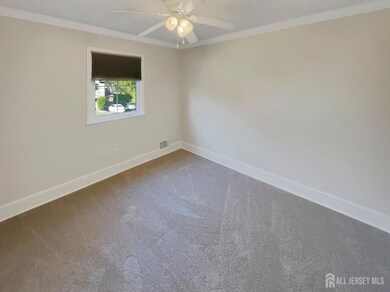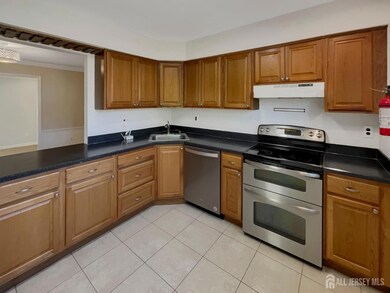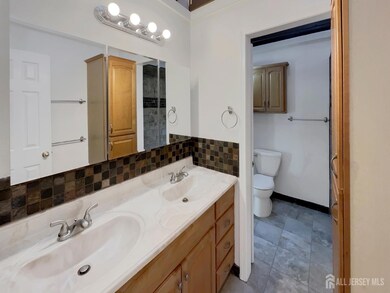
153 Crosby Ave Edison, NJ 08817
Highlights
- Formal Dining Room
- Eat-In Kitchen
- Ceramic Tile Flooring
- Edison High School Rated A-
- Side by Side Parking
- Level Lot
About This Home
As of January 2025Seller may consider buyer concessions if made in an offer. Welcome to this beautifully updated home! The neutral color paint scheme and fresh interior paint provide a calming atmosphere, while the inviting fireplace adds a touch of warmth. The kitchen boasts an accent backsplash, adding a modern touch. The primary bathroom features double sinks, ensuring ample space. Enjoy outdoor living with a covered patio, perfect for relaxation, and a fenced-in backyard for privacy. A storage shed is also available for your convenience. The home also features partial flooring replacement. This property is a perfect blend of comfort and style. Don't miss this opportunity to make this beautiful house your new home!
Townhouse Details
Home Type
- Townhome
Est. Annual Taxes
- $8,147
Year Built
- Built in 1979
Lot Details
- 4,356 Sq Ft Lot
- Lot Dimensions are 100.00 x 55.00
Home Design
- Asphalt Roof
Interior Spaces
- 1,788 Sq Ft Home
- 2-Story Property
- Wood Burning Fireplace
- Formal Dining Room
Kitchen
- Eat-In Kitchen
- Electric Oven or Range
- Dishwasher
Flooring
- Carpet
- Ceramic Tile
- Vinyl
Bedrooms and Bathrooms
- 3 Bedrooms
Parking
- Side by Side Parking
- Open Parking
Utilities
- Heating Available
- Gas Water Heater
Community Details
Overview
- Jefferson Homes Subdivision
Pet Policy
- Pets Allowed
Ownership History
Purchase Details
Home Financials for this Owner
Home Financials are based on the most recent Mortgage that was taken out on this home.Purchase Details
Purchase Details
Home Financials for this Owner
Home Financials are based on the most recent Mortgage that was taken out on this home.Purchase Details
Home Financials for this Owner
Home Financials are based on the most recent Mortgage that was taken out on this home.Purchase Details
Home Financials for this Owner
Home Financials are based on the most recent Mortgage that was taken out on this home.Purchase Details
Home Financials for this Owner
Home Financials are based on the most recent Mortgage that was taken out on this home.Similar Homes in the area
Home Values in the Area
Average Home Value in this Area
Purchase History
| Date | Type | Sale Price | Title Company |
|---|---|---|---|
| Bargain Sale Deed | $509,600 | Realsafe Title | |
| Bargain Sale Deed | $461,700 | Chicago Title | |
| Bargain Sale Deed | $461,700 | Chicago Title | |
| Interfamily Deed Transfer | -- | None Available | |
| Interfamily Deed Transfer | $35,000 | None Available | |
| Deed | $135,500 | -- | |
| Deed | $121,000 | -- |
Mortgage History
| Date | Status | Loan Amount | Loan Type |
|---|---|---|---|
| Open | $313,812 | New Conventional | |
| Previous Owner | $70,000 | Credit Line Revolving | |
| Previous Owner | $294,000 | New Conventional | |
| Previous Owner | $294,000 | New Conventional | |
| Previous Owner | $35,000 | Stand Alone Second | |
| Previous Owner | $286,100 | New Conventional | |
| Previous Owner | $290,284 | FHA | |
| Previous Owner | $274,500 | VA | |
| Previous Owner | $60,000 | Credit Line Revolving | |
| Previous Owner | $181,500 | New Conventional | |
| Previous Owner | $128,700 | No Value Available | |
| Previous Owner | $109,000 | No Value Available |
Property History
| Date | Event | Price | Change | Sq Ft Price |
|---|---|---|---|---|
| 01/28/2025 01/28/25 | Sold | $509,600 | -4.2% | $285 / Sq Ft |
| 12/12/2024 12/12/24 | Price Changed | $532,000 | -0.2% | $298 / Sq Ft |
| 11/20/2024 11/20/24 | For Sale | $533,000 | +78.6% | $298 / Sq Ft |
| 04/27/2015 04/27/15 | Sold | $298,500 | -- | -- |
Tax History Compared to Growth
Tax History
| Year | Tax Paid | Tax Assessment Tax Assessment Total Assessment is a certain percentage of the fair market value that is determined by local assessors to be the total taxable value of land and additions on the property. | Land | Improvement |
|---|---|---|---|---|
| 2025 | $8,191 | $137,600 | $73,600 | $64,000 |
| 2024 | $8,147 | $137,600 | $73,600 | $64,000 |
| 2023 | $8,147 | $137,600 | $73,600 | $64,000 |
| 2022 | $8,150 | $137,600 | $73,600 | $64,000 |
| 2021 | $8,123 | $137,600 | $73,600 | $64,000 |
| 2020 | $8,048 | $137,600 | $73,600 | $64,000 |
| 2019 | $7,595 | $137,600 | $73,600 | $64,000 |
| 2018 | $7,463 | $137,600 | $73,600 | $64,000 |
| 2017 | $7,394 | $137,600 | $73,600 | $64,000 |
| 2016 | $7,260 | $137,600 | $73,600 | $64,000 |
| 2015 | $6,982 | $137,600 | $73,600 | $64,000 |
| 2014 | -- | $134,000 | $73,600 | $60,400 |
Agents Affiliated with this Home
-
MARY TONER
M
Seller's Agent in 2025
MARY TONER
OPENDOOR BROKERAGE LLC
-
N
Seller's Agent in 2015
Nella Doskis
RE/MAX
-
N
Buyer's Agent in 2015
NON MEMBER
VRI Homes
-
N
Buyer's Agent in 2015
NON MEMBER MORR
NON MEMBER
Map
Source: All Jersey MLS
MLS Number: 2506609R
APN: 05-00152-0000-00026-01
