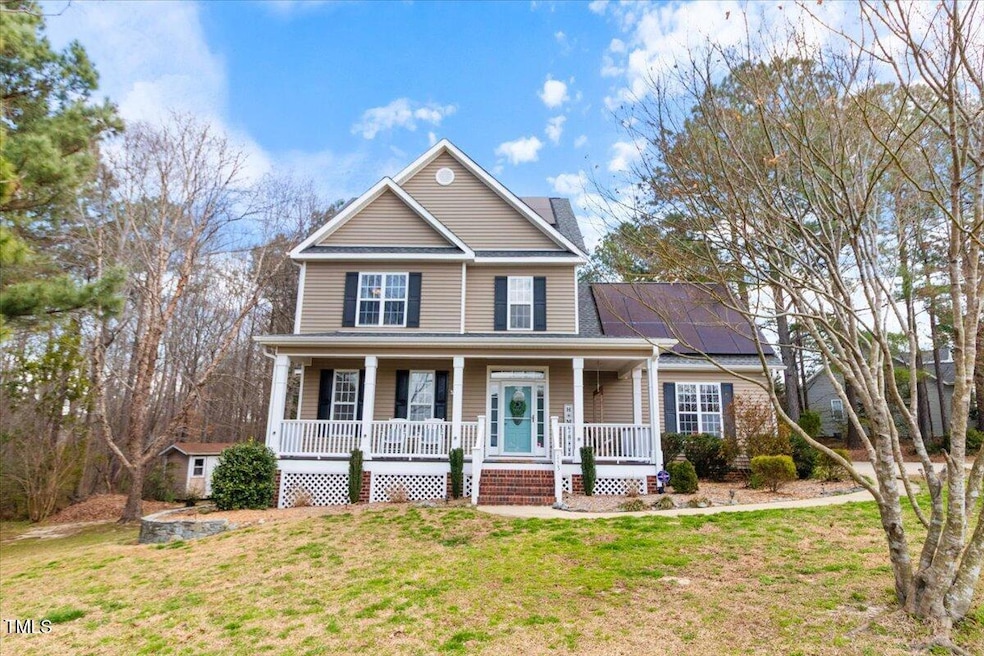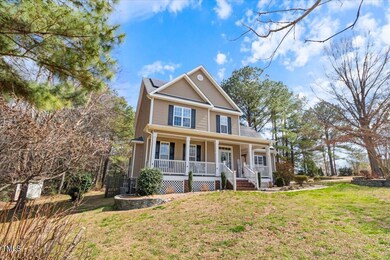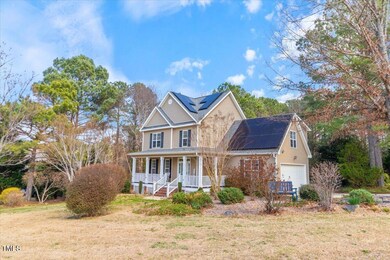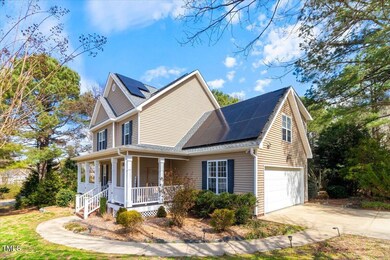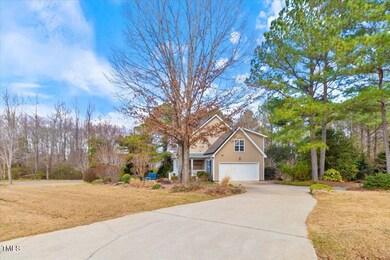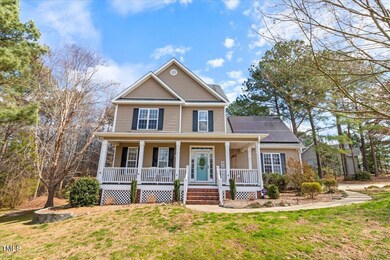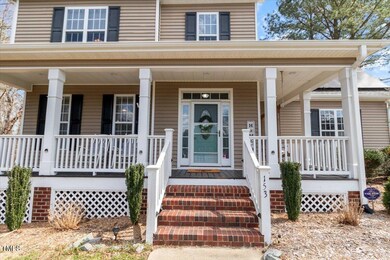
153 Dell Meadows Place Four Oaks, NC 27524
Elevation NeighborhoodHighlights
- Heated Spa
- View of Trees or Woods
- Partially Wooded Lot
- McGee's Crossroads Elementary School Rated 9+
- Private Lot
- Transitional Architecture
About This Home
As of May 2025SUPERBLY DESIRABLE 3BD/2.5BA Home with BONUS ROOM, SIDE-LOAD GARAGE, and SOLAR PANELS. WRAP-AROUND FRONT PORCH and SPACIOUS SCREENED BACK PORCH Provide A Perfect Place To Sit, Read A Book, Take A Nap, or Sip A Drink and Enjoy the Wonderful Peace and Tranquility of This Quiet Established Neighborhood. This Beautiful Corner Lot is Enhanced by Mature Trees, Shrubs, and Flowering Vegetation. Fire Pit, Foot Paths, and Raised Garden Beds are Outlined and Framed by Brick Pavers or Natural Fieldstone. Lots of Charming Features! Come See This Lovely Home For Yourself!!!
Last Agent to Sell the Property
HomeTowne Realty Clayton East License #278474 Listed on: 03/10/2025

Home Details
Home Type
- Single Family
Est. Annual Taxes
- $1,780
Year Built
- Built in 2004
Lot Details
- 0.59 Acre Lot
- Property fronts a county road
- West Facing Home
- Landscaped
- Private Lot
- Corner Lot
- Cleared Lot
- Partially Wooded Lot
- Garden
- Back Yard
- Property is zoned RESIDENTIAL - A
HOA Fees
- $10 Monthly HOA Fees
Parking
- 2 Car Attached Garage
- Parking Pad
- Side Facing Garage
- 4 Open Parking Spaces
Property Views
- Woods
- Garden
Home Design
- Transitional Architecture
- Traditional Architecture
- Brick Veneer
- Raised Foundation
- Shingle Roof
- Architectural Shingle Roof
- Vinyl Siding
Interior Spaces
- 1,905 Sq Ft Home
- 2-Story Property
- Crown Molding
- Ceiling Fan
- Screen For Fireplace
- Propane Fireplace
- Double Pane Windows
- Blinds
- Bay Window
- Window Screens
- French Doors
- Entrance Foyer
- Living Room with Fireplace
- Breakfast Room
- Dining Room
- Bonus Room
- Screened Porch
Kitchen
- Self-Cleaning Oven
- Electric Cooktop
- Microwave
- Dishwasher
- Stainless Steel Appliances
- Granite Countertops
Flooring
- Wood
- Carpet
- Vinyl
Bedrooms and Bathrooms
- 3 Bedrooms
- Walk-In Closet
- Double Vanity
- Private Water Closet
- Separate Shower in Primary Bathroom
- Soaking Tub
- Bathtub with Shower
Laundry
- Laundry Room
- Laundry on upper level
- Washer and Electric Dryer Hookup
Attic
- Pull Down Stairs to Attic
- Unfinished Attic
Basement
- Exterior Basement Entry
- Crawl Space
Home Security
- Security System Owned
- Storm Doors
Pool
- Heated Spa
- Above Ground Spa
Outdoor Features
- Fire Pit
- Outdoor Storage
- Rain Gutters
Schools
- Mcgees Crossroads Elementary And Middle School
- W Johnston High School
Utilities
- Central Heating and Cooling System
- Heat Pump System
- Propane
- Electric Water Heater
- Septic Tank
- Septic System
Additional Features
- Heating system powered by active solar
- Grass Field
Community Details
- Association fees include unknown
- Dell Meadows HOA, Phone Number (877) 672-2267
- Built by Heartwood Homes
- Dell Meadows Subdivision
Listing and Financial Details
- Assessor Parcel Number 07G06011V
Ownership History
Purchase Details
Home Financials for this Owner
Home Financials are based on the most recent Mortgage that was taken out on this home.Purchase Details
Home Financials for this Owner
Home Financials are based on the most recent Mortgage that was taken out on this home.Purchase Details
Similar Homes in Four Oaks, NC
Home Values in the Area
Average Home Value in this Area
Purchase History
| Date | Type | Sale Price | Title Company |
|---|---|---|---|
| Warranty Deed | $355,000 | South City Title | |
| Warranty Deed | $355,000 | South City Title | |
| Warranty Deed | $238,000 | Attorneys Title | |
| Deed | -- | -- |
Mortgage History
| Date | Status | Loan Amount | Loan Type |
|---|---|---|---|
| Open | $190,000 | New Conventional | |
| Closed | $190,000 | New Conventional | |
| Previous Owner | $216,200 | New Conventional | |
| Previous Owner | $217,642 | No Value Available |
Property History
| Date | Event | Price | Change | Sq Ft Price |
|---|---|---|---|---|
| 05/07/2025 05/07/25 | Sold | $354,900 | 0.0% | $186 / Sq Ft |
| 03/21/2025 03/21/25 | Pending | -- | -- | -- |
| 03/10/2025 03/10/25 | For Sale | $354,900 | +49.2% | $186 / Sq Ft |
| 09/26/2019 09/26/19 | Sold | $237,900 | -2.9% | $118 / Sq Ft |
| 08/08/2019 08/08/19 | Pending | -- | -- | -- |
| 06/27/2019 06/27/19 | For Sale | $245,000 | -- | $122 / Sq Ft |
Tax History Compared to Growth
Tax History
| Year | Tax Paid | Tax Assessment Tax Assessment Total Assessment is a certain percentage of the fair market value that is determined by local assessors to be the total taxable value of land and additions on the property. | Land | Improvement |
|---|---|---|---|---|
| 2025 | $2,046 | $322,150 | $55,000 | $267,150 |
| 2024 | $1,780 | $219,750 | $42,000 | $177,750 |
| 2023 | $1,747 | $219,750 | $42,000 | $177,750 |
| 2022 | $1,835 | $219,750 | $42,000 | $177,750 |
| 2021 | $1,780 | $219,750 | $42,000 | $177,750 |
| 2020 | $1,846 | $219,750 | $42,000 | $177,750 |
| 2019 | $1,785 | $212,460 | $42,000 | $170,460 |
| 2018 | $1,417 | $164,730 | $25,000 | $139,730 |
| 2017 | $1,417 | $164,730 | $25,000 | $139,730 |
| 2016 | $1,443 | $167,800 | $25,000 | $142,800 |
| 2015 | $1,410 | $167,800 | $25,000 | $142,800 |
| 2014 | $1,410 | $167,800 | $25,000 | $142,800 |
Agents Affiliated with this Home
-
Nalda Wallace

Seller's Agent in 2025
Nalda Wallace
HomeTowne Realty Clayton East
(919) 888-0442
2 in this area
45 Total Sales
-
Richard Burghgraef

Buyer's Agent in 2025
Richard Burghgraef
LPT Realty, LLC
(919) 439-2105
1 in this area
45 Total Sales
-
Elizabeth Owens

Seller's Agent in 2019
Elizabeth Owens
Fathom Realty NC, LLC Cary
(252) 917-1039
36 Total Sales
-
A
Buyer's Agent in 2019
A Non Member
A Non Member
Map
Source: Doorify MLS
MLS Number: 10080878
APN: 07G06011V
- 334 Dell Meadows Place
- 507 Barnes Landing Dr
- 317 Hampshire Ct
- 33 Chaucer Place
- 293 Carolina Oaks Ave
- 37 Meadow Oaks Cir
- 212 Fast Pitch Ln
- Redwood Plan at Hampton Ridge
- Allegheny Plan at Hampton Ridge
- Sequoia Plan at Hampton Ridge
- Shenandoah Plan at Hampton Ridge
- 2590 Lassiter Rd
- 10135 N Carolina 210
- 240 Fast Pitch Ln
- 266 Fast Pitch Ln
- 427 Fast Pitch Ln
- 521 Olivia Crossing Ct
- 521 Olivia Crossing Ct Unit 19
- Southern Grace Plan at Johnson Ridge - Johnson ridge
- Pyper Plan at Johnson Ridge - Johnson ridge
