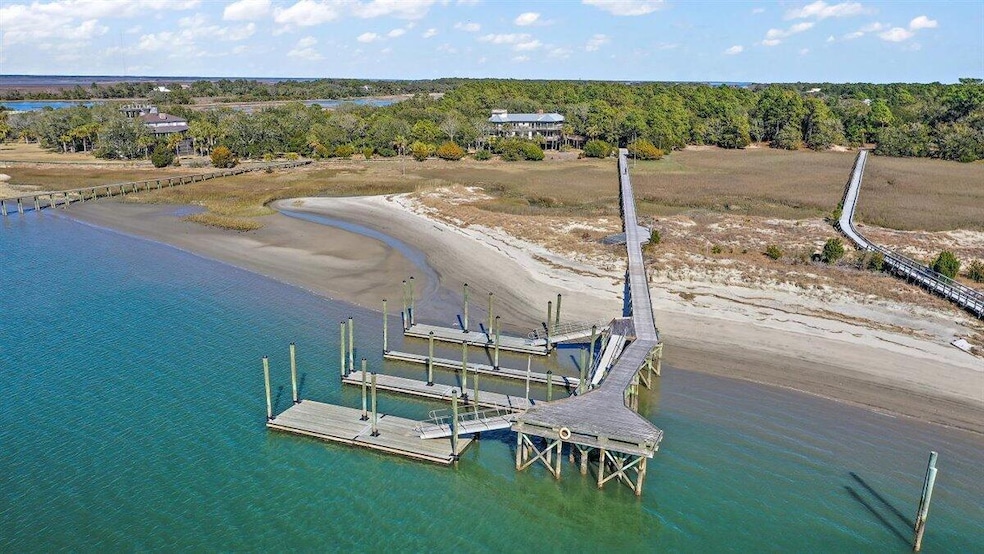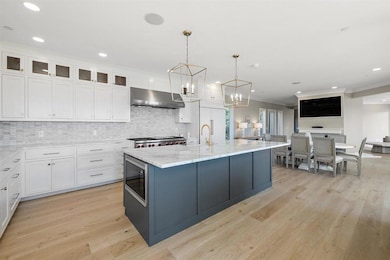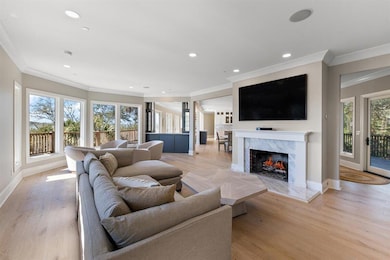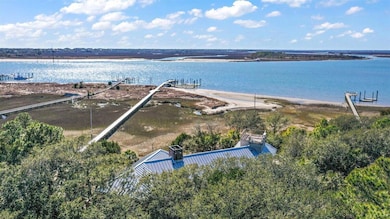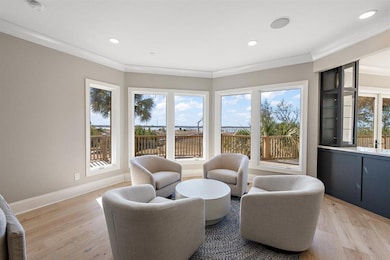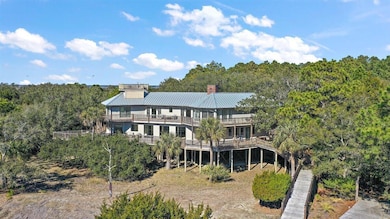153 Dewees Inlet Dr Dewees Island, SC 29451
Estimated payment $20,084/month
Highlights
- Marina
- Boat Ramp
- Beach Access
- Sullivans Island Elementary School Rated A
- Floating Dock
- Home fronts a seawall
About This Home
Experience an unparalleled private island lifestyle that redefines luxury. Uncover the beauty of this extraordinary estate, featuring panoramic ocean and Intracoastal views, along with an exclusive deep-water marina. Discover a meticulously remodeled estate spanning over 4,500 square feet, offering five bedrooms, three full bathrooms, two half bathrooms, an expansive 1,200+ square feet of outdoor living space accompanied by an oversized marina featuring more than 2,000 square feet of floating dock space.Indulge in the height of culinary elegance in a custom-designed open kitchen, featuring stunning Aspen white marble countertops, Rohl fixtures, handcrafted cabinetry, and a professional Wolf Range with multiple gas burners, expansive cooking zones, and convection ovens. Furthermore, the custom kitchen encompasses a seamlessly integrated SubZero refrigerator, a meticulously designed Fisher and Paykel dishwasher with custom panels, a Wolf under-counter microwave, SubZero stackable under-counter drawer freezers, and a thoughtfully crafted built-in storage pantry.
Luxury reaches new heights in the primary suite, featuring captivating panoramic views of the Intracoastal and Atlantic Ocean that delight the senses. Relax in the refined luxury of dual Aspen white marble vanities, a premium Bain Ultra soaking tub, and a custom dual-head shower with an enclosed Steamist system. The primary suite also features a meticulously designed closet system. This renovated estate showcases pristine hardwood floors and handcrafted custom tile throughout, while Aspen white marble countertops add timeless elegance to every room. Enjoy the modern touch of LED lighting and carefully chosen light fixtures throughout the kitchen, bathrooms, laundry rooms, hallways, and bedrooms.
An advanced electronic system seamlessly manages security cameras, wireless sound, lighting, HVAC, and water shut-off functions. This is complemented by brand new HVAC units and a comprehensive home ductwork system for enhanced efficiency and comfort. The property has been meticulously enveloped with high-grade spray foam insulation applied throughout the entire structure. This includes between each floor system, within interior and exterior walls, along floor joists, and within attic trussing. This comprehensive insulation ensures remarkable energy efficiency and effectively minimizes exterior noise intrusion. The estate is perfected with cutting-edge dual Navien instant tankless hot water heaters, along with impact-rated hurricane windows and an integrated fire suppression system, culminating in a truly exceptional and unparalleled estate.
The discerning purchaser of this property will have the opportunity to acquire the adjacent 1.80+ acre lot, complete with full rights to the property's marina. This combined offering presents a remarkable 3.5+ acre estate, affording the potential for constructing a secondary residence, should the inclination arise. Seize this extraordinary opportunity to own a private luxury sanctuary, graced with exquisite details and expansive views that stretch to the horizon.
Home Details
Home Type
- Single Family
Year Built
- Built in 1988
Lot Details
- 1.67 Acre Lot
- Property fronts a marsh
- Home fronts a seawall
- River Front
HOA Fees
- $1,983 Monthly HOA Fees
Home Design
- Traditional Architecture
- Raised Foundation
- Metal Roof
- Wood Siding
Interior Spaces
- 4,560 Sq Ft Home
- 2-Story Property
- Smooth Ceilings
- Ceiling Fan
- Stubbed Gas Line For Fireplace
- Gas Log Fireplace
- Window Treatments
- Family Room with Fireplace
- 2 Fireplaces
- Living Room with Fireplace
- Combination Dining and Living Room
- Home Office
- Bonus Room
- Utility Room with Study Area
- Exterior Basement Entry
Kitchen
- Eat-In Kitchen
- Convection Oven
- Gas Range
- Microwave
- Dishwasher
- Wolf Appliances
- ENERGY STAR Qualified Appliances
- Kitchen Island
Flooring
- Wood
- Ceramic Tile
Bedrooms and Bathrooms
- 5 Bedrooms
- Walk-In Closet
- Soaking Tub
Laundry
- Laundry Room
- Dryer
- Washer
Home Security
- Home Security System
- Storm Windows
- Storm Doors
- Fire Sprinkler System
Parking
- 3 Parking Spaces
- 3 Carport Spaces
Eco-Friendly Details
- Energy-Efficient HVAC
Outdoor Features
- Beach Access
- River Access
- Floating Dock
- Balcony
- Deck
- Separate Outdoor Workshop
- Rain Gutters
- Wrap Around Porch
Schools
- Sullivans Island Elementary School
- Moultrie Middle School
- Wando High School
Utilities
- Central Air
- Heat Pump System
- Private Water Source
- Tankless Water Heater
- Private Sewer
- Satellite Dish
Community Details
Overview
- Dewees Island Subdivision
Amenities
- Clubhouse
Recreation
- Boat Ramp
- Boat Dock
- Pier or Dock
- Marina
- Tennis Courts
- Community Pool
- Trails
Map
Home Values in the Area
Average Home Value in this Area
Tax History
| Year | Tax Paid | Tax Assessment Tax Assessment Total Assessment is a certain percentage of the fair market value that is determined by local assessors to be the total taxable value of land and additions on the property. | Land | Improvement |
|---|---|---|---|---|
| 2024 | $28,092 | $123,000 | $0 | $0 |
| 2023 | $25,191 | $114,000 | $0 | $0 |
| 2022 | $21,789 | $114,000 | $0 | $0 |
| 2021 | $21,489 | $114,000 | $0 | $0 |
| 2020 | $21,136 | $114,000 | $0 | $0 |
| 2019 | $22,219 | $114,000 | $0 | $0 |
| 2017 | $2,600 | $42,660 | $0 | $0 |
| 2016 | $2,366 | $42,660 | $0 | $0 |
| 2015 | $2,607 | $42,660 | $0 | $0 |
| 2014 | $2,995 | $0 | $0 | $0 |
| 2011 | -- | $0 | $0 | $0 |
Property History
| Date | Event | Price | List to Sale | Price per Sq Ft | Prior Sale |
|---|---|---|---|---|---|
| 01/27/2025 01/27/25 | For Sale | $2,999,000 | +57.8% | $658 / Sq Ft | |
| 06/30/2017 06/30/17 | Sold | $1,900,000 | 0.0% | $476 / Sq Ft | View Prior Sale |
| 05/31/2017 05/31/17 | Pending | -- | -- | -- | |
| 02/26/2015 02/26/15 | For Sale | $1,900,000 | -- | $476 / Sq Ft |
Purchase History
| Date | Type | Sale Price | Title Company |
|---|---|---|---|
| Deed | $1,900,000 | None Available |
Source: CHS Regional MLS
MLS Number: 25002114
APN: 608-13-00-002
- 143 Dewees Inlet Dr
- 133 Dewees Inlet Dr
- 260 Pelican Flight Dr Unit Lot 76
- 201 Pelican Flight Dr Unit Lot 8
- 284 Pelican Flight Dr
- 226 Old House Ln
- 242 Old House Ln
- 311 Pelican Flight Dr
- 266 Old House Ln Unit 120
- 61 Ocean Point Dr
- 362 Pelican Flight Dr
- 24 Commons Ct
- 8 Seagrass Ln
- 318 Old House Ln Unit Lot 109
- 10 Links Clubhouse Ct
- 203 Lake Timicau Ln
- 24 Seagrass Ln
- 9002 Palmetto Drive #514 1 13 Share
- 9002 Palmetto Dr Unit 512
- 9002 Palmetto Dr Unit 119
- 9000 Palmetto Dr Unit D-203
- 27 Lagoon Rd Unit 27
- 16 Fairway Village Ln
- 47 Twin Oaks Ln
- 3 Intracoastal Ct
- 28 32nd Ave
- 1196 Landau Ln
- 1009 Theodore Rd
- 17 26th Ave
- 3260 Heathland Way
- 2404 Waterway Blvd
- 1100 Legends Club Dr
- 1259 Dingle Rd
- 3420 Legacy Eagle Dr
- 9 20th Ave
- 3 20th Ave
- 1 Sand Dune Ln
- 3161 Morningdale Dr
- 1240 Winnowing Way
- 1496 Longspur Dr
