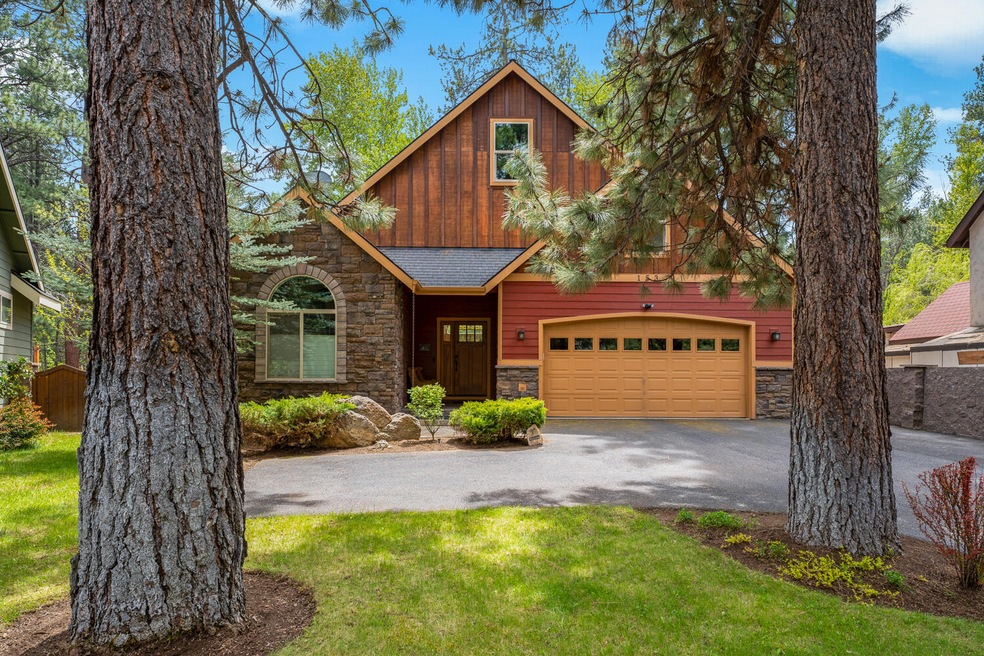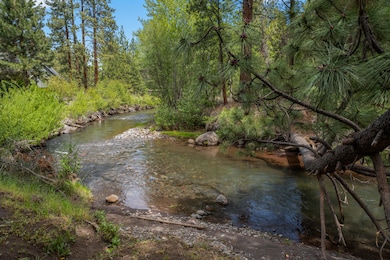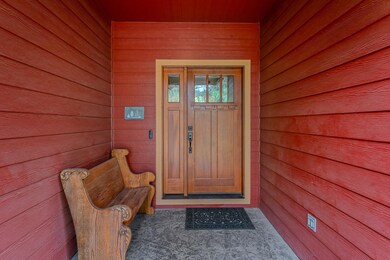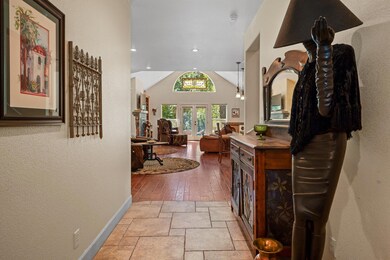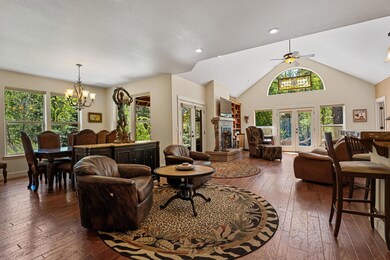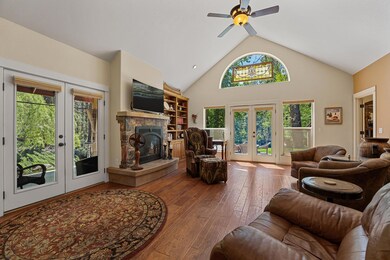
153 E Black Crater Ave Sisters, OR 97759
Highlights
- Home fronts a creek
- Two Primary Bedrooms
- Craftsman Architecture
- Sisters Elementary School Rated A-
- Creek or Stream View
- Wooded Lot
About This Home
As of November 2024Rarity! Creek frontage!! Exquisite custom home surrounded by the ambiance of Whychus Creek. Enter into luxury of high ceilings, open floor plan and an unmatched creek view. Great room features grand vaulted ceilings, large picture windows, a propane fireplace, distressed wood plank flooring, built-in library and two sets of French doors leading out to a spacious patio with the creek babbling by. Wood accents throughout the home. Kitchen is open with concrete countertops, SS appliances and a bar for added seating and entertaining. Ensuite also has high vaulted ceilings, large walk-in closet, bath that has double vanity, jetted soaking tub and walk-in tiled shower. 2nd ensuite via one of the guest bedrooms having access to the guest bath with walk-in tiled shower. Sneak upstairs to a studio with, electric fireplace, vintage built-in cabinet features, tiled shower and a surprise.... a skylight that transforms into a balcony to enjoy the creek from above. Garden shed too. A must see!
Last Agent to Sell the Property
Bend Real Estate, LLC License #200701088 Listed on: 06/01/2024
Home Details
Home Type
- Single Family
Est. Annual Taxes
- $4,546
Year Built
- Built in 2005
Lot Details
- 10,019 Sq Ft Lot
- Home fronts a creek
- Fenced
- Landscaped
- Level Lot
- Front and Back Yard Sprinklers
- Sprinklers on Timer
- Wooded Lot
Parking
- 2 Car Attached Garage
- Driveway
Property Views
- Creek or Stream
- Forest
Home Design
- Craftsman Architecture
- Stem Wall Foundation
- Frame Construction
- Composition Roof
Interior Spaces
- 2,132 Sq Ft Home
- 2-Story Property
- Built-In Features
- Vaulted Ceiling
- Ceiling Fan
- Self Contained Fireplace Unit Or Insert
- Propane Fireplace
- Mud Room
- Great Room with Fireplace
- Dining Room
- Bonus Room
- Laundry Room
Kitchen
- Breakfast Bar
- Oven
- Range with Range Hood
- Microwave
- Dishwasher
- Solid Surface Countertops
- Disposal
Flooring
- Wood
- Carpet
- Tile
Bedrooms and Bathrooms
- 3 Bedrooms
- Primary Bedroom on Main
- Double Master Bedroom
- Walk-In Closet
- 2 Full Bathrooms
- Double Vanity
- Soaking Tub
- Bathtub Includes Tile Surround
- Solar Tube
Home Security
- Surveillance System
- Carbon Monoxide Detectors
- Fire and Smoke Detector
Outdoor Features
- Patio
Schools
- Sisters Elementary School
- Sisters Middle School
- Sisters High School
Utilities
- Forced Air Heating and Cooling System
- Heating System Uses Propane
- Heat Pump System
Community Details
- No Home Owners Association
Listing and Financial Details
- Property held in a trust
- Legal Lot and Block Parcel 1 / 27
- Assessor Parcel Number 248055
Ownership History
Purchase Details
Home Financials for this Owner
Home Financials are based on the most recent Mortgage that was taken out on this home.Purchase Details
Purchase Details
Purchase Details
Similar Homes in Sisters, OR
Home Values in the Area
Average Home Value in this Area
Purchase History
| Date | Type | Sale Price | Title Company |
|---|---|---|---|
| Warranty Deed | $970,000 | Deschutes Title | |
| Warranty Deed | $970,000 | Deschutes Title | |
| Interfamily Deed Transfer | -- | None Available | |
| Bargain Sale Deed | -- | None Available | |
| Warranty Deed | -- | None Available |
Mortgage History
| Date | Status | Loan Amount | Loan Type |
|---|---|---|---|
| Open | $1,455,000 | Credit Line Revolving | |
| Closed | $1,455,000 | Reverse Mortgage Home Equity Conversion Mortgage |
Property History
| Date | Event | Price | Change | Sq Ft Price |
|---|---|---|---|---|
| 11/26/2024 11/26/24 | Sold | $970,000 | -1.5% | $455 / Sq Ft |
| 09/10/2024 09/10/24 | Pending | -- | -- | -- |
| 08/05/2024 08/05/24 | Price Changed | $985,000 | -17.8% | $462 / Sq Ft |
| 07/05/2024 07/05/24 | Price Changed | $1,198,000 | -4.2% | $562 / Sq Ft |
| 06/01/2024 06/01/24 | For Sale | $1,250,000 | -- | $586 / Sq Ft |
Tax History Compared to Growth
Tax History
| Year | Tax Paid | Tax Assessment Tax Assessment Total Assessment is a certain percentage of the fair market value that is determined by local assessors to be the total taxable value of land and additions on the property. | Land | Improvement |
|---|---|---|---|---|
| 2024 | $4,680 | $282,630 | -- | -- |
| 2023 | $4,546 | $274,400 | $0 | $0 |
| 2022 | $4,226 | $258,660 | $0 | $0 |
| 2021 | $4,271 | $251,130 | $0 | $0 |
| 2020 | $4,060 | $251,130 | $0 | $0 |
| 2019 | $3,960 | $243,820 | $0 | $0 |
| 2018 | $3,832 | $236,720 | $0 | $0 |
| 2017 | $3,699 | $229,830 | $0 | $0 |
| 2016 | $3,648 | $223,140 | $0 | $0 |
| 2015 | $3,425 | $216,650 | $0 | $0 |
| 2014 | $3,312 | $210,340 | $0 | $0 |
Agents Affiliated with this Home
-
T
Seller's Agent in 2024
Tina Tracy
Bend Real Estate, LLC
(541) 383-3082
1 in this area
26 Total Sales
-

Buyer's Agent in 2024
Mark Ossinger
Central Oregon Realty Group
(541) 316-9643
9 in this area
36 Total Sales
Map
Source: Oregon Datashare
MLS Number: 220183778
APN: 248055
- 157 E Black Crater Ave
- 151 E Black Crater Ave
- 625 S Fir St
- 681 S Elm St
- 187 W Jefferson Ave
- 540 S Pine St
- 557 S Locust St
- 205 E Washington Ave
- 347 W Jefferson Ave Unit 6700
- 337 W Jefferson Ave
- 459 W St Helens Ave
- 685 E Coyote Springs Rd
- 215 S Spruce St
- 481 W Hope Ave
- 285 W Washington Ave
- 446 S Cottonwood
- 255 S Larch St
- 789 S Birch St
- 693 E Tyler Ave
- 0 E Washington Ave Unit 5901 220193407
