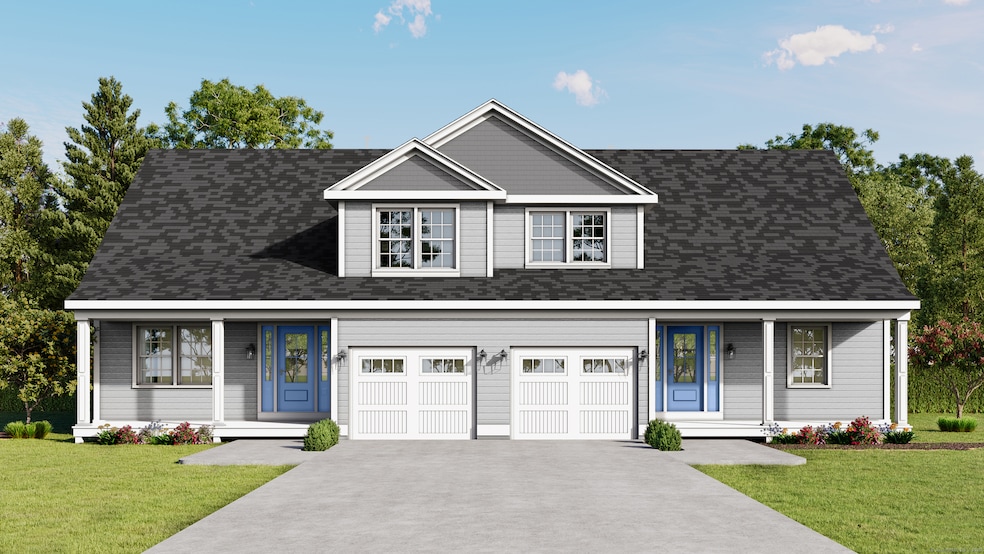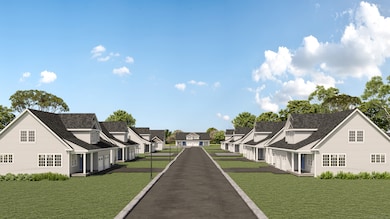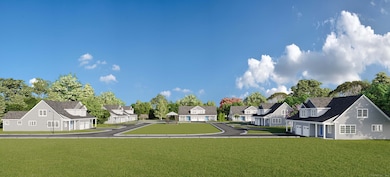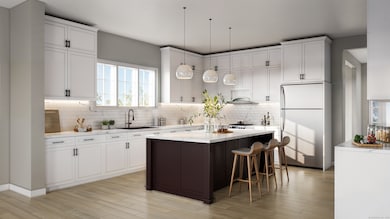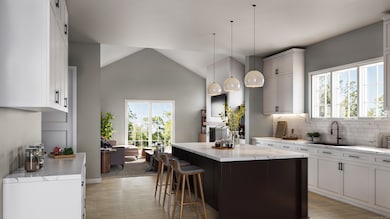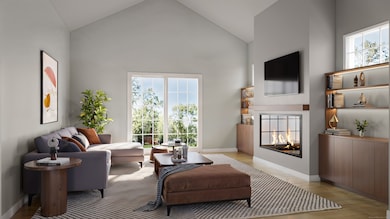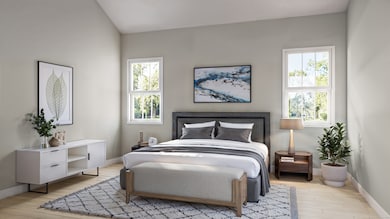153 E Main St Unit 10 Clinton, CT 06413
Estimated payment $4,501/month
Highlights
- ENERGY STAR Certified Homes
- Home Energy Rating Service (HERS) Rated Property
- Property is near public transit
- The Morgan School Rated A-
- Deck
- Attic
About This Home
Welcome to Sterling Sand Village - Coastal Living in Clinton Township. Discover the charm of Sterling Sand Village, a community under development, perfectly situated along the shoreline of Clinton Beach and Marina. Nestled in tranquil Clinton Township, this new development combines modern comfort with coastal beauty, offering an exceptional lifestyle just minutes from Clinton Premium Outlets, Clinton Town Beach, and Hammonasset Beach State Park. This COMING SOON enclave features 28 thoughtfully designed duplex townhomes with 2,200 square feet of living space. Each Wisteria & Birchwood model unit offers an option for 3 bedrooms (OR) two with a loft/study, 2.5 baths, one car garage and full basement. Main-level living includes the primary bedroom suite with a beautifully appointed full bath, open-concept kitchen with white cabinetry and quartz or similar countertops, a spacious dining area, family room, convenient half bath and laundry room. Second floor layout varies by model and may include two bedrooms (OR) one bedroom and a large loft/study with full bath and walk-in closet. Now accepting reservations! Do not miss your opportunity to tour this exciting new development and claim your future home before construction begins. Stay tuned for updated construction photos coming soon.
Listing Agent
RE/MAX Right Choice Brokerage Phone: (646) 225-1322 License #RES.0825977 Listed on: 04/24/2025

Townhouse Details
Home Type
- Townhome
Year Built
- Built in 2025 | Under Construction
Lot Details
- Garden
HOA Fees
- $500 Monthly HOA Fees
Home Design
- Frame Construction
- Concrete Siding
- Shingle Siding
- Vinyl Siding
- Radon Mitigation System
Interior Spaces
- 2,200 Sq Ft Home
- 1 Fireplace
- Concrete Flooring
- Smart Thermostat
- Laundry on main level
Kitchen
- Gas Range
- Microwave
- Dishwasher
Bedrooms and Bathrooms
- 3 Bedrooms
Attic
- Pull Down Stairs to Attic
- Unfinished Attic
Unfinished Basement
- Basement Fills Entire Space Under The House
- Basement Hatchway
Parking
- 1 Car Garage
- Parking Deck
- Guest Parking
- Visitor Parking
Eco-Friendly Details
- Home Energy Rating Service (HERS) Rated Property
- ENERGY STAR Certified Homes
- Home Performance with ENERGY STAR
Outdoor Features
- Deck
- Patio
- Exterior Lighting
- Gazebo
- Rain Gutters
Location
- Property is near public transit
- Property is near shops
Schools
- Lewin G. Joel Elementary School
- Jared Eliot Middle School
- Morgan High School
Utilities
- Central Air
- Heating System Uses Gas
- Programmable Thermostat
- Tankless Water Heater
- Cable TV Available
Community Details
Overview
- Association fees include grounds maintenance, trash pickup, snow removal, property management, pest control, insurance
- 31 Units
Amenities
- Community Garden
- Public Transportation
Recreation
- Community Playground
- Park
Pet Policy
- Pets Allowed
Map
Home Values in the Area
Average Home Value in this Area
Property History
| Date | Event | Price | List to Sale | Price per Sq Ft |
|---|---|---|---|---|
| 10/10/2025 10/10/25 | Pending | -- | -- | -- |
| 09/27/2025 09/27/25 | Price Changed | $639,000 | +1.6% | $290 / Sq Ft |
| 05/01/2025 05/01/25 | For Sale | $629,000 | -- | $286 / Sq Ft |
Source: SmartMLS
MLS Number: 24090637
- 0 151 - 153 East Main St Unit 15
- 0 151 - 153 East Main St Unit 16
- 153 E Main St Unit 12
- 153 E Main St Unit 13
- 153 E Main St Unit 31
- 153 E Main St Unit 8
- 153 E Main St Unit 9
- 153 E Main St Unit 6
- 153 E Main St Unit 7
- 153 E Main St Unit 11
- 153 E Main St Unit 32
- 153 E Main St Unit 5
- 31 Founders Village
- 192 E Main St
- 9 Bonny Ln
- 59 Founders Village
- 13 Waterside Ln
- 0 E Main St
- 6 Osprey Commons
- 8 W Woods Dr
