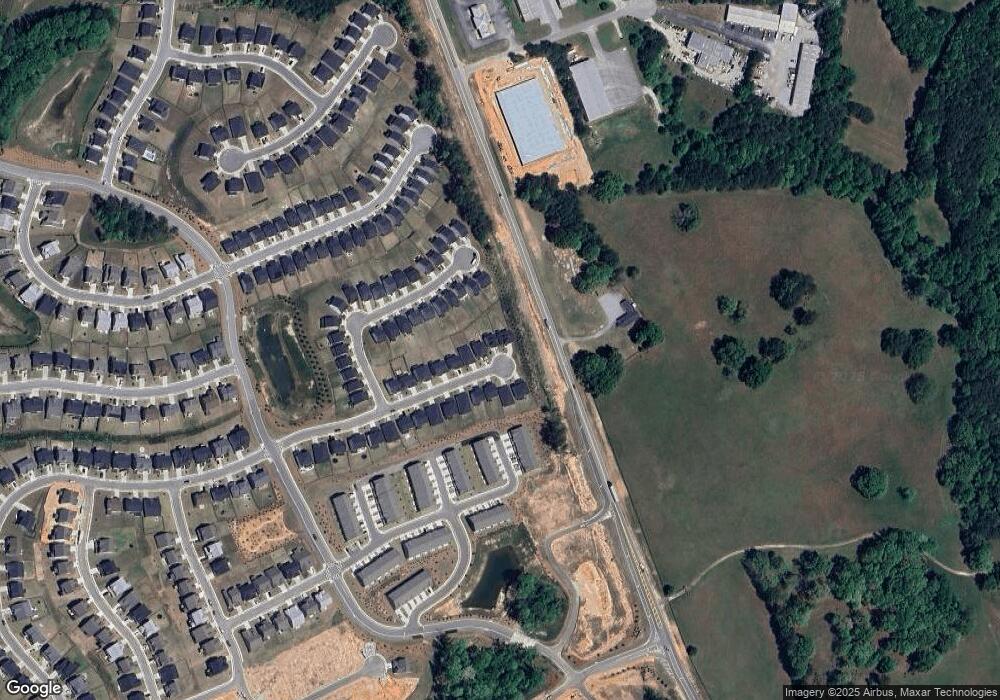153 Echo Ct Hoschton, GA 30548
Estimated Value: $401,000 - $446,000
4
Beds
3
Baths
2,283
Sq Ft
$181/Sq Ft
Est. Value
About This Home
This home is located at 153 Echo Ct, Hoschton, GA 30548 and is currently estimated at $413,706, approximately $181 per square foot. 153 Echo Ct is a home located in Jackson County with nearby schools including West Jackson Elementary School, West Jackson Middle School, and Jackson County High School.
Ownership History
Date
Name
Owned For
Owner Type
Purchase Details
Closed on
Aug 13, 2024
Sold by
Johnson Naomi Elaine
Bought by
Johnson Thomas H
Current Estimated Value
Purchase Details
Closed on
Apr 19, 2022
Sold by
Johnson Thomas H
Bought by
Johnson Thomas H and Johnson Naomi Elaine
Home Financials for this Owner
Home Financials are based on the most recent Mortgage that was taken out on this home.
Original Mortgage
$337,788
Interest Rate
4.42%
Mortgage Type
New Conventional
Create a Home Valuation Report for This Property
The Home Valuation Report is an in-depth analysis detailing your home's value as well as a comparison with similar homes in the area
Home Values in the Area
Average Home Value in this Area
Purchase History
| Date | Buyer | Sale Price | Title Company |
|---|---|---|---|
| Johnson Thomas H | -- | -- | |
| Johnson Thomas H | -- | -- | |
| Johnson Thomas H | $348,235 | -- | |
| Johnson Thomas H | $348,235 | -- |
Source: Public Records
Mortgage History
| Date | Status | Borrower | Loan Amount |
|---|---|---|---|
| Previous Owner | Johnson Thomas H | $337,788 |
Source: Public Records
Tax History
| Year | Tax Paid | Tax Assessment Tax Assessment Total Assessment is a certain percentage of the fair market value that is determined by local assessors to be the total taxable value of land and additions on the property. | Land | Improvement |
|---|---|---|---|---|
| 2024 | $4,972 | $157,640 | $33,400 | $124,240 |
| 2023 | $4,918 | $141,360 | $33,400 | $107,960 |
| 2022 | $967 | $28,800 | $28,800 | $0 |
Source: Public Records
Map
Nearby Homes
- 360 Salt Lake Ln Unit 3057
- 360 Salt Lake Ln
- 21 Red Ln
- 1106 Michigan Cir
- 1101 Michigan Cir
- 303 Bull Shoals Way
- 159 Mead Ct
- 60 Table Rock Ct
- 82 Clear Lake Pkwy
- 573 Chelan Ct
- 575 Redfish Way
- 572 Redfish Way
- 172 Candlewood Ln
- 63 Conroe Ct
- 162 Candlewood Ln
- 152 Candlewood Ln
- 142 Candlewood Ln
- 10 Rainy Ct
- Jensen Plan at Twin Lakes - Maple Street Collection
- Huxley Plan at Twin Lakes - Masterpiece Collection
- 161 Echo Ct Unit 3037
- 161 Echo Ct
- 143 Echo Ct
- 143 Echo Ct Unit 3035
- 133 Echo Ct
- 133 Echo Ct Unit 3034
- 104 Gaston Ct
- 123 Echo Ct
- 123 Echo Ct Unit 3033
- 112 Gaston Ct
- 112 Gaston Ct Unit 3022
- 124 Gaston Ct Unit 3020
- 124 Gaston Ct
- 132 Gaston Ct
- 132 Gaston Ct Unit 3019
- 150 Echo Ct Unit 3039
- 150 Echo Ct
- 118 Gaston Ct
- 96 Gaston Ct
- 158 Echo Ct Unit 3038
Your Personal Tour Guide
Ask me questions while you tour the home.
