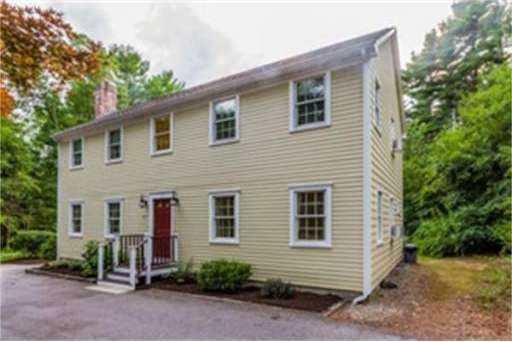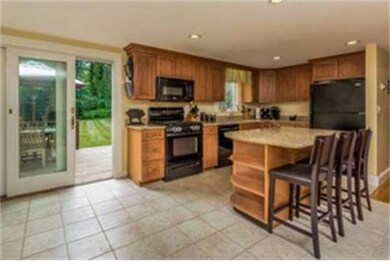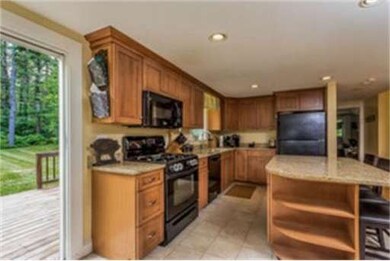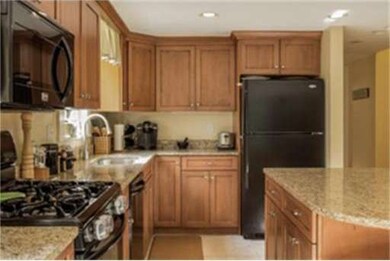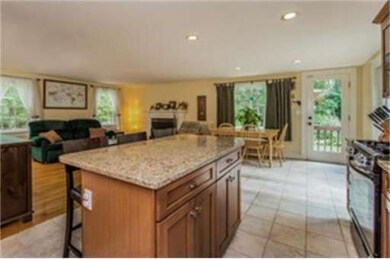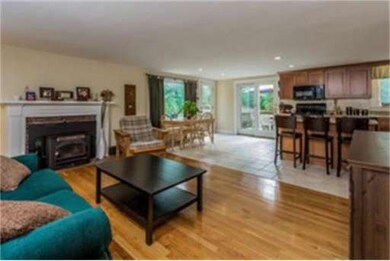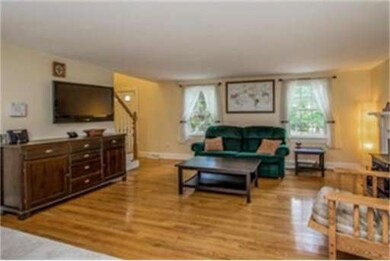
153 Elm St Pembroke, MA 02359
About This Home
As of October 2020Beautiful Colonial in desirable North Pembroke. This home has been totally renovated, Three bedrooms and three full baths,Granite counters, Maple cabinets, Hardwood floors, Center island, Pellet stove in family room, possibility for 1st floor bedroom. Full basement already studded, Wiring done for a generator, Rinnai hot water heater, Gorgeous yard with gardens and plenty of room for entertaining. Title already done!
Home Details
Home Type
Single Family
Est. Annual Taxes
$8,678
Year Built
1964
Lot Details
0
Listing Details
- Lot Description: Paved Drive, Cleared, Level
- Special Features: None
- Property Sub Type: Detached
- Year Built: 1964
Interior Features
- Has Basement: Yes
- Fireplaces: 1
- Primary Bathroom: Yes
- Number of Rooms: 7
- Amenities: Shopping, Highway Access, House of Worship, Private School, Public School, T-Station
- Electric: Circuit Breakers
- Energy: Insulated Windows, Storm Doors
- Flooring: Tile, Wall to Wall Carpet, Hardwood
- Insulation: Full
- Interior Amenities: Cable Available
- Basement: Full
- Bedroom 2: Second Floor, 14X11
- Bedroom 3: Third Floor, 14X11
- Bathroom #1: First Floor
- Bathroom #2: Second Floor
- Bathroom #3: Second Floor
- Kitchen: First Floor, 22X11
- Laundry Room: First Floor
- Living Room: First Floor, 14X15
- Master Bedroom: Second Floor, 17X15
- Master Bedroom Description: Closet, Flooring - Wall to Wall Carpet
- Family Room: First Floor, 16X12
Exterior Features
- Construction: Frame
- Exterior: Clapboard, Shingles
- Exterior Features: Deck, Gutters, Storage Shed, Professional Landscaping, Decorative Lighting, Screens, Garden Area
- Foundation: Poured Concrete
Garage/Parking
- Parking: Off-Street, Paved Driveway
- Parking Spaces: 0
Utilities
- Utility Connections: for Gas Range, for Gas Dryer
Condo/Co-op/Association
- HOA: No
Ownership History
Purchase Details
Purchase Details
Home Financials for this Owner
Home Financials are based on the most recent Mortgage that was taken out on this home.Purchase Details
Home Financials for this Owner
Home Financials are based on the most recent Mortgage that was taken out on this home.Purchase Details
Home Financials for this Owner
Home Financials are based on the most recent Mortgage that was taken out on this home.Purchase Details
Similar Homes in Pembroke, MA
Home Values in the Area
Average Home Value in this Area
Purchase History
| Date | Type | Sale Price | Title Company |
|---|---|---|---|
| Quit Claim Deed | -- | None Available | |
| Not Resolvable | $545,000 | None Available | |
| Not Resolvable | $435,000 | -- | |
| Deed | $450,000 | -- | |
| Deed | $255,000 | -- |
Mortgage History
| Date | Status | Loan Amount | Loan Type |
|---|---|---|---|
| Open | $165,500 | Credit Line Revolving | |
| Previous Owner | $436,000 | New Conventional | |
| Previous Owner | $318,514 | Stand Alone Refi Refinance Of Original Loan | |
| Previous Owner | $321,000 | Stand Alone Refi Refinance Of Original Loan | |
| Previous Owner | $347,000 | Stand Alone Refi Refinance Of Original Loan | |
| Previous Owner | $348,000 | New Conventional | |
| Previous Owner | $347,000 | No Value Available | |
| Previous Owner | $360,000 | Purchase Money Mortgage |
Property History
| Date | Event | Price | Change | Sq Ft Price |
|---|---|---|---|---|
| 10/30/2020 10/30/20 | Sold | $545,000 | +1.9% | $270 / Sq Ft |
| 09/21/2020 09/21/20 | Pending | -- | -- | -- |
| 09/15/2020 09/15/20 | For Sale | $535,000 | +23.0% | $265 / Sq Ft |
| 09/29/2014 09/29/14 | Sold | $435,000 | 0.0% | $196 / Sq Ft |
| 09/22/2014 09/22/14 | Pending | -- | -- | -- |
| 08/17/2014 08/17/14 | Off Market | $435,000 | -- | -- |
| 08/01/2014 08/01/14 | For Sale | $449,900 | -- | $203 / Sq Ft |
Tax History Compared to Growth
Tax History
| Year | Tax Paid | Tax Assessment Tax Assessment Total Assessment is a certain percentage of the fair market value that is determined by local assessors to be the total taxable value of land and additions on the property. | Land | Improvement |
|---|---|---|---|---|
| 2025 | $8,678 | $722,000 | $307,100 | $414,900 |
| 2024 | $8,597 | $714,600 | $301,900 | $412,700 |
| 2023 | $8,278 | $650,800 | $287,100 | $363,700 |
| 2022 | $7,272 | $513,900 | $236,600 | $277,300 |
| 2021 | $6,829 | $468,400 | $221,400 | $247,000 |
| 2020 | $6,647 | $458,700 | $216,600 | $242,100 |
| 2019 | $6,442 | $441,200 | $211,300 | $229,900 |
| 2018 | $6,316 | $424,200 | $211,300 | $212,900 |
| 2017 | $6,155 | $407,600 | $196,500 | $211,100 |
| 2016 | $5,962 | $390,700 | $181,300 | $209,400 |
| 2015 | $5,659 | $383,900 | $171,300 | $212,600 |
Agents Affiliated with this Home
-
M
Seller's Agent in 2020
Mary Jo Cunningham
Success! Real Estate
-

Buyer's Agent in 2020
Mary D'Ambra
William Raveis R.E. & Home Services
(617) 291-2579
1 in this area
37 Total Sales
-

Seller's Agent in 2014
Sally Egan
Conway - Bridgewater
(508) 697-7448
51 Total Sales
-
D
Buyer's Agent in 2014
Dorothy McLaughlin
TLC Real Estate
(781) 749-4650
12 Total Sales
Map
Source: MLS Property Information Network (MLS PIN)
MLS Number: 71722501
APN: PEMB-000012G-000000-000043
- 187 Pleasant St
- 1027 Union St
- 286 North St
- 11 Captain Way N
- 89 Sunset Way
- 11 Beverly Way
- 15 Bagnell Dr Unit 15
- 6 North St
- 61 Pleasant St
- 523 Washington St Unit A9
- 547 Washington St Unit B13
- 43 Pleasant St
- 78 North St
- 599 Washington St Unit 1
- 980 Plain St Unit 8
- 980 Plain St Unit 4
- 4 Royal Dane Dr Unit 18
- 218 Schoosett St
- 30 Old Washington St Unit 2
- 261 Washington St
