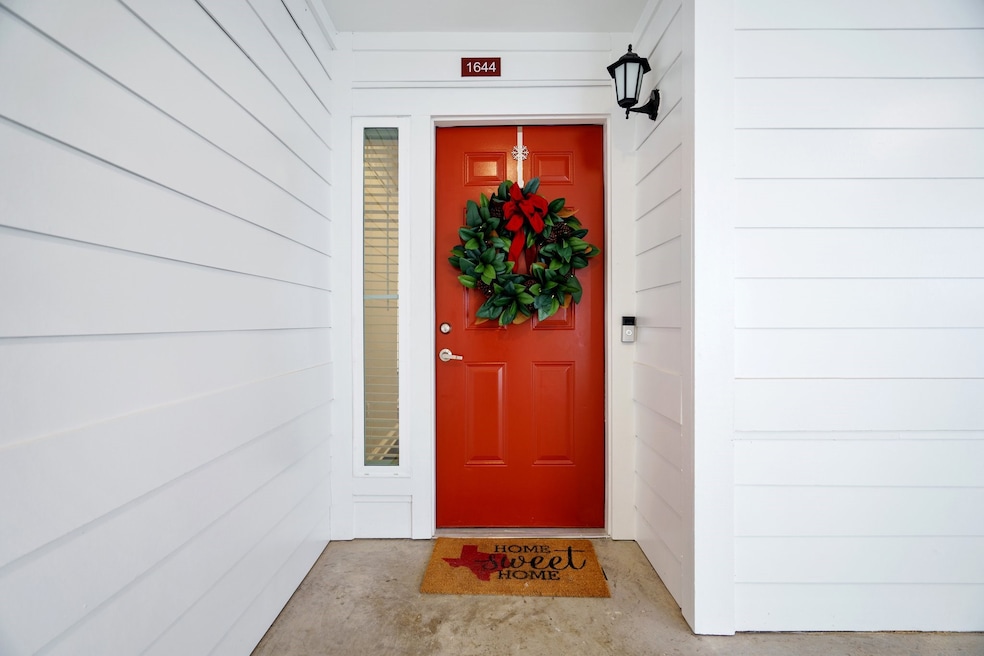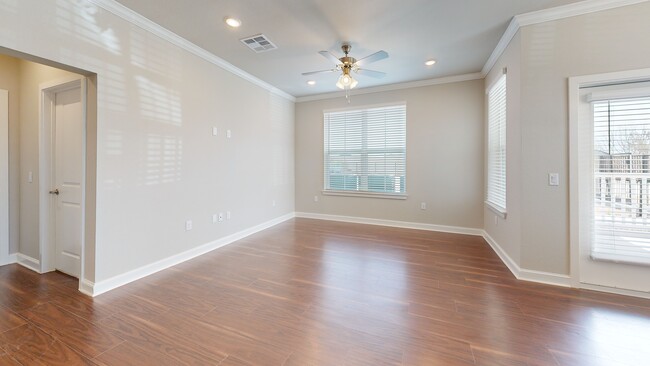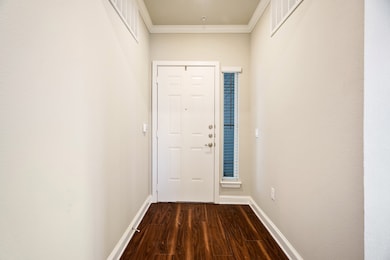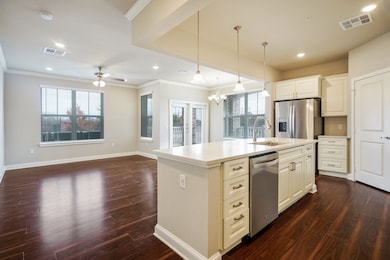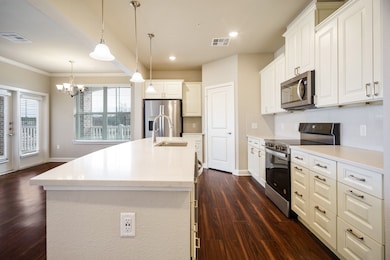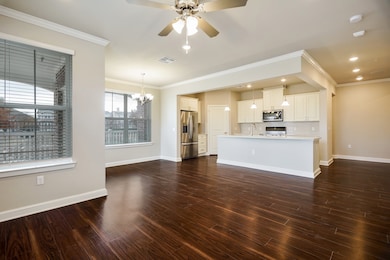
Victoria in McKinney 153 Enterprise Dr Unit 2201 McKinney, TX 75069
East McKinney NeighborhoodEstimated payment $3,851/month
Highlights
- New Construction
- Active Adult
- Fireplace
- Above Ground Pool
- Traditional Architecture
- Built-In Features
About This Home
Welcome to The Victoria in Mckinney where you can live with a purpose. This beautifully appointed two bedroom, two bath condo with office, offers 1,732 square feet of luxury living space. This open concept floor plan showcases vinyl plank flooring throughout all living areas with tile flooring in the bathrooms. Travel outside to find your private covered patio where you can enjoy the peacefulness of this community or overlook the thoughtfully designed pool and outdoor space. This special community offers on- site maintenance Monday through Friday to assist if needed. Enjoy pickleball, a cup of coffee in the coffeeshop, or watch a football game under the covered patio with fireplace at the clubhouse.
Schedule a tour today to reserve your spot. Completion is end of April 2025.
Listing Agent
Ebby Halliday Realtors Brokerage Phone: 972-335-6564 License #0591679 Listed on: 01/21/2025

Co-Listing Agent
Ebby Halliday Realtors Brokerage Phone: 972-335-6564 License #0716859
Home Details
Home Type
- Single Family
Year Built
- Built in 2025 | New Construction
Lot Details
- Landscaped
- Sprinkler System
HOA Fees
- $540 Monthly HOA Fees
Home Design
- Traditional Architecture
- Brick Exterior Construction
- Composition Roof
Interior Spaces
- 1,762 Sq Ft Home
- 1-Story Property
- Built-In Features
- Ceiling Fan
- Decorative Lighting
- Fireplace
- Window Treatments
- Luxury Vinyl Plank Tile Flooring
Kitchen
- Electric Oven
- Electric Cooktop
- Dishwasher
- Kitchen Island
- Disposal
Bedrooms and Bathrooms
- 2 Bedrooms
- Walk-In Closet
- 2 Full Bathrooms
Parking
- 1 Carport Space
- Electric Gate
Accessible Home Design
- Accessible Bedroom
- Accessible Doors
Pool
- Above Ground Pool
Schools
- Naomi Press Elementary School
- Mckinney High School
Utilities
- Central Air
- Heating Available
- High Speed Internet
- Cable TV Available
Listing and Financial Details
- Assessor Parcel Number 2868327
Community Details
Overview
- Active Adult
- Association fees include all facilities, internet, ground maintenance, pest control, sewer, security, trash, water
- Victoria Senior Homes Association
- The Victoria In Mckinney Subdivision
Amenities
- Community Mailbox
Recreation
- Community Pool
Matterport 3D Tour
Floorplan
Map
About Victoria in McKinney
Home Values in the Area
Average Home Value in this Area
Property History
| Date | Event | Price | List to Sale | Price per Sq Ft |
|---|---|---|---|---|
| 01/22/2025 01/22/25 | For Sale | $531,100 | -- | $301 / Sq Ft |
About the Listing Agent

John Butcher is a realtor whose focus is to help people with any and all of their real estate needs.
John’s background includes being a multi-million-dollar producer in residential real estate, helping many homeowners find their dream home, and helping people sell their residence to get to their next chapter in their life. From 2003 to 2007 John owned and managed three title companies, in which he closed hundreds of millions in real estate transactions and built relationships that still
John's Other Listings
Source: North Texas Real Estate Information Systems (NTREIS)
MLS Number: 20822947
- Unit A2 Plan at Victoria in McKinney
- Unit A2 Storage Plan at Victoria in McKinney
- Unit A1 Plan at Victoria in McKinney
- 153 Enterprise Dr Unit 2204
- Unit B1 Plan at Victoria in McKinney
- Unit A2 Bonus Plan at Victoria in McKinney
- Unit B2 Plan at Victoria in McKinney
- 348 Terra Verde Ln
- 468 Caitlyn Way
- 473 Chambers Place
- 3309 Sarala Ct
- 3225 Sarala Ct
- 2904 Golden Meadow Ct
- 179 Galena St
- 917 Stone Cottage Ln
- 675 Chamberlain Place Dr
- 925 Barksdale Creek Ln
- 2805 Dover Dr
- 860 S State Highway 5
- 5127 Pond Bluff Way
- 150 Enterprise Dr
- 2401 Country View Ln
- 2650 S McDonald St Unit 4101.1409078
- 2650 S McDonald St Unit 4321.1409079
- 2650 S McDonald St Unit 3208.1406842
- 2650 S McDonald St Unit 1307.1406838
- 2650 S McDonald St Unit 3205.1406937
- 2650 S McDonald St Unit 1315.1406839
- 2650 S McDonald St Unit 4301.1406939
- 2650 S McDonald St Unit 4217.1406840
- 2650 S McDonald St Unit 3302.1406834
- 2650 S McDonald St
- 3191 Medical Center Dr
- 484 Caitlyn Way
- 3549 Medical Center Dr
- 925 Utica Dr
- 3416 Zellwood Ln
- 3309 Sarala Ct
- 3305 Sarala Ct
- 4885 Ellie Ln
