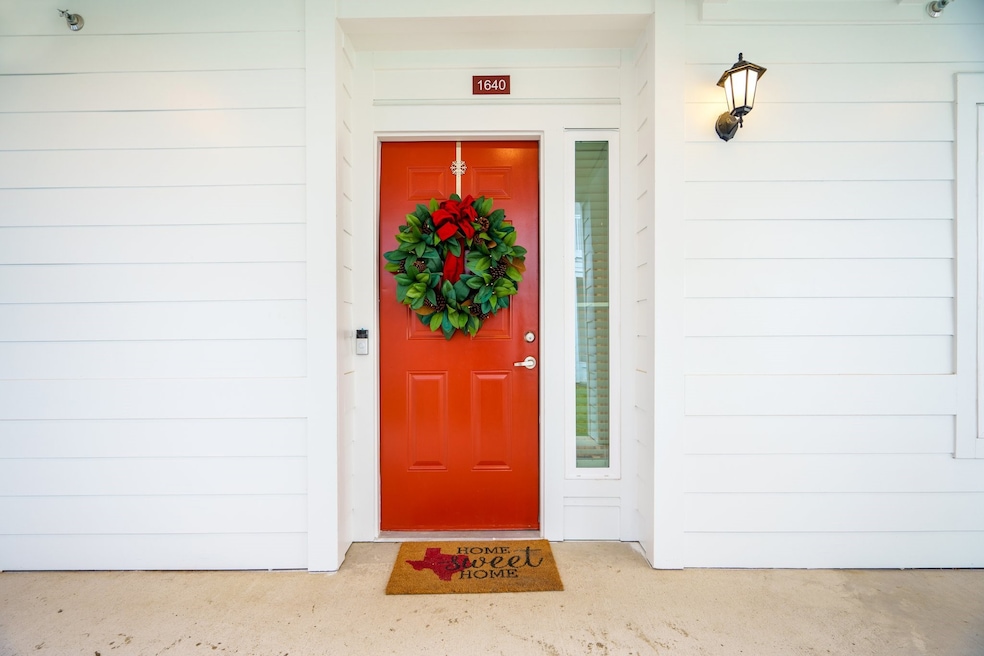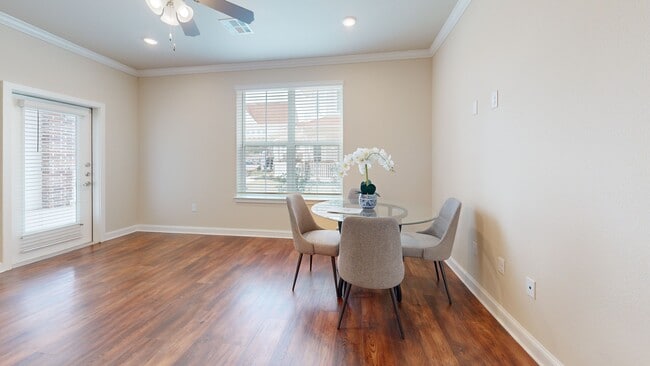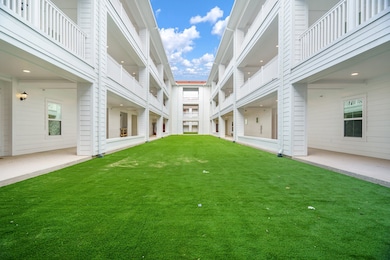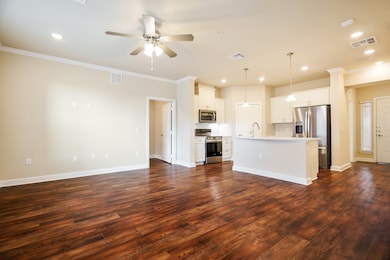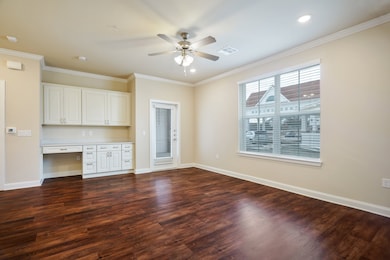
Victoria in McKinney 153 Enterprise Dr Unit 2204 McKinney, TX 75069
East McKinney NeighborhoodEstimated payment $2,734/month
Highlights
- Fitness Center
- Above Ground Pool
- Gated Community
- New Construction
- Active Adult
- Open Floorplan
About This Home
Welcome to The Victoria in Mckinney where you can live with a purpose. This beautifully appointed one bedroom, 1.5 bath condo offers 1,052 square feet of luxury living space. This open concept floor plan showcases vinyl plank flooring throughout all living areas with tile flooring in the bathrooms. Travel outside to find your private covered patio where you can enjoy the peacefulness of this community or overlook the thoughtfully designed pool and outdoor space. This A2 storage unit includes an additional storage area off the living room. This additional space does have ventilation and creates the perfect office, workspace, or art nook.This special community offers on- site maintenance Monday through Friday to assist if needed. Enjoy pickleball, a cup of coffee in the coffeeshop, or watch a football game under the covered patio with fireplace at the clubhouse. Schedule a tour today to reserve your spot. Completion is end of March 2025.
Listing Agent
Ebby Halliday Realtors Brokerage Phone: 972-335-6564 License #0591679 Listed on: 12/18/2024

Co-Listing Agent
Ebby Halliday Realtors Brokerage Phone: 972-335-6564 License #0716859
Property Details
Home Type
- Condominium
Year Built
- Built in 2023 | New Construction
HOA Fees
- $540 Monthly HOA Fees
Parking
- 5 Car Garage
- 1 Attached Carport Space
Home Design
- Colonial Architecture
- Craftsman Architecture
- Composition Roof
Interior Spaces
- 1,052 Sq Ft Home
- 2-Story Property
- Open Floorplan
- Dual Staircase
- Wired For Sound
- Wired For Data
- Ceiling Fan
- Decorative Lighting
- Window Treatments
- Luxury Vinyl Plank Tile Flooring
- Washer and Electric Dryer Hookup
Kitchen
- Eat-In Kitchen
- Electric Oven
- Electric Cooktop
- Microwave
- Ice Maker
- Dishwasher
- Kitchen Island
- Disposal
Bedrooms and Bathrooms
- 1 Bedroom
- Walk-In Closet
Home Security
- Security Gate
- Intercom
- Smart Home
Accessible Home Design
- Accessible Full Bathroom
- Grip-Accessible Features
- Accessible Bedroom
- Accessible Hallway
- Accessible Doors
Outdoor Features
- Above Ground Pool
- Covered Patio or Porch
Schools
- Naomi Press Elementary School
- Mckinney High School
Utilities
- Central Air
- Heating Available
- Electric Water Heater
- Phone Available
- Cable TV Available
Listing and Financial Details
- Assessor Parcel Number 2868330
Community Details
Overview
- Active Adult
- Association fees include all facilities, management, insurance, internet, ground maintenance, pest control, sewer, security, trash, water
- The Victoria In Mckinney Association
- The Victoria In Mckinney Subdivision
Amenities
- Clubhouse
- Community Mailbox
- Elevator
Recreation
- Pickleball Courts
- Fitness Center
- Community Pool
Security
- Card or Code Access
- Gated Community
- Carbon Monoxide Detectors
- Fire and Smoke Detector
- Fire Sprinkler System
- Firewall
Matterport 3D Tour
Floorplan
Map
About Victoria in McKinney
Home Values in the Area
Average Home Value in this Area
Property History
| Date | Event | Price | List to Sale | Price per Sq Ft |
|---|---|---|---|---|
| 12/18/2024 12/18/24 | For Sale | $349,400 | -- | $332 / Sq Ft |
About the Listing Agent

John Butcher is a realtor whose focus is to help people with any and all of their real estate needs.
John’s background includes being a multi-million-dollar producer in residential real estate, helping many homeowners find their dream home, and helping people sell their residence to get to their next chapter in their life. From 2003 to 2007 John owned and managed three title companies, in which he closed hundreds of millions in real estate transactions and built relationships that still
John's Other Listings
Source: North Texas Real Estate Information Systems (NTREIS)
MLS Number: 20799800
- Unit A2 Plan at Victoria in McKinney
- Unit A2 Storage Plan at Victoria in McKinney
- Unit A1 Plan at Victoria in McKinney
- 153 Enterprise Dr Unit 2201
- Unit B1 Plan at Victoria in McKinney
- Unit A2 Bonus Plan at Victoria in McKinney
- Unit B2 Plan at Victoria in McKinney
- 468 Caitlyn Way
- 4841 Miles Way
- 473 Chambers Place
- 3309 Sarala Ct
- 3225 Sarala Ct
- 2904 Golden Meadow Ct
- 179 Galena St
- 454 Madison Ave
- 435 Madison Ave
- 675 Chamberlain Place Dr
- 925 Barksdale Creek Ln
- 872 S State Highway 5
- 2805 Dover Dr
- 150 Enterprise Dr
- 201 McKinney Village Pkwy
- 2401 Country View Ln
- 2491 Country View Ln
- 2650 S McDonald St Unit 4217.1406840
- 2650 S McDonald St Unit 4301.1406939
- 2650 S McDonald St Unit 4101.1409078
- 2650 S McDonald St Unit 3208.1406842
- 2650 S McDonald St Unit 1307.1406838
- 2650 S McDonald St Unit 4321.1409079
- 2650 S McDonald St Unit 3205.1406937
- 2650 S McDonald St Unit 1315.1406839
- 2650 S McDonald St Unit 3302.1406834
- 2650 S McDonald St
- 3191 Medical Center Dr
- 484 Caitlyn Way
- 3549 Medical Center Dr
- 473 Chambers Place
- 3309 Sarala Ct
- 4885 Ellie Ln
