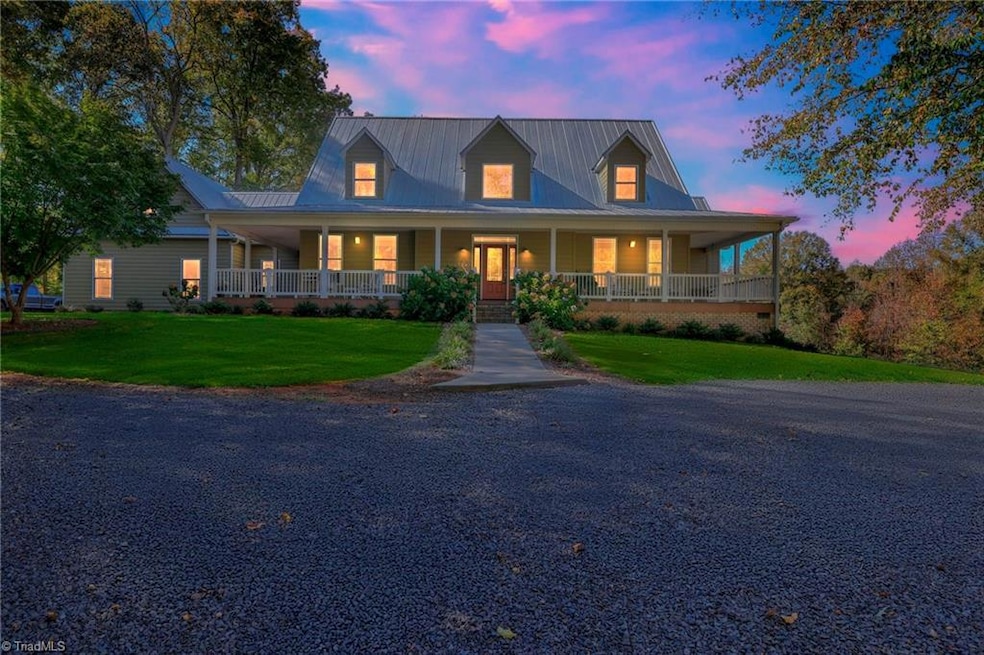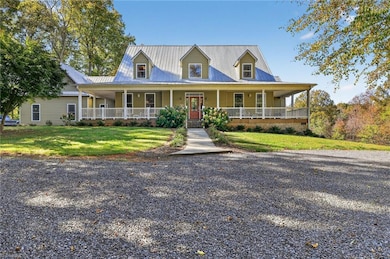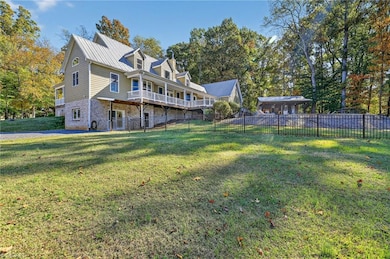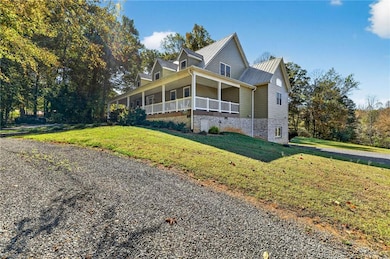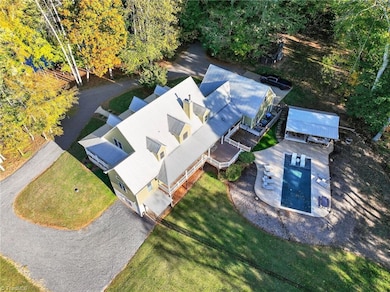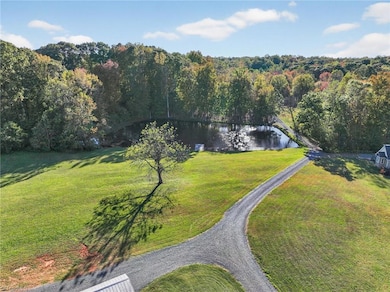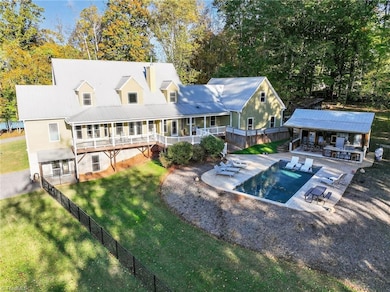153 Finn Hollow Ln Advance, NC 27006
Estimated payment $8,072/month
Highlights
- In Ground Pool
- Home fronts a pond
- Pond
- Shady Grove Elementary School Rated A-
- Secluded Lot
- Partially Wooded Lot
About This Home
Perfectly situated on 6.8 private acres in a prime location just minutes from Winston-Salem, NC. Extensive moldings, 9ft ceilings, all tile baths, granite countertops, and heart pine wood flooring throughout. Fully walkable attic storage space with potential for expansion. Primary suite on main level with bath, built in closet and bay windows. The kitchen is the heart of the home with extensive custom cabinetry, granite countertops, island with Amish built butcher block countertop, walk in pantry, and a breakfast nook. Luxury theater, wet bar, exercise area/game room and powder bath. Wrap around porch & deck w/ Trex decking. In ground (14x35) salt water pool. Poolhouse with grill, sink, and refrigerator. Reclaimed barn-wood cabinets with inserts and concrete countertops. Custom built, air conditioned treehouse! Gentle sloping topography leading to the 1 acre spring fed pond with Dock. Large workshop with finished office space with another full bath, laundry room, and 50amp RV hookups
Home Details
Home Type
- Single Family
Est. Annual Taxes
- $4,968
Year Built
- Built in 2007
Lot Details
- 6.82 Acre Lot
- Lot Dimensions are 1000 x 1000
- Home fronts a pond
- Secluded Lot
- Cleared Lot
- Partially Wooded Lot
Parking
- 4 Car Detached Garage
- Detached Carport Space
- Driveway
Interior Spaces
- 5,128 Sq Ft Home
- Property has 2 Levels
- Ceiling Fan
- Living Room with Fireplace
- Laundry Room
- Attic
- Finished Basement
Kitchen
- Breakfast Area or Nook
- Walk-In Pantry
- Convection Oven
- Dishwasher
Flooring
- Wood
- Tile
- Vinyl
Bedrooms and Bathrooms
- 4 Bedrooms
- Primary Bedroom on Main
Outdoor Features
- In Ground Pool
- Pond
- Balcony
- Porch
Utilities
- Forced Air Heating and Cooling System
- Heating System Uses Natural Gas
- Well
- Gas Water Heater
Community Details
- No Home Owners Association
Listing and Financial Details
- Assessor Parcel Number G80000000508
- 0% Total Tax Rate
Map
Home Values in the Area
Average Home Value in this Area
Tax History
| Year | Tax Paid | Tax Assessment Tax Assessment Total Assessment is a certain percentage of the fair market value that is determined by local assessors to be the total taxable value of land and additions on the property. | Land | Improvement |
|---|---|---|---|---|
| 2025 | $4,968 | $696,840 | $110,910 | $585,930 |
| 2024 | $4,097 | $513,850 | $61,780 | $452,070 |
| 2023 | $4,097 | $513,850 | $61,780 | $452,070 |
| 2022 | $3,541 | $444,110 | $61,780 | $382,330 |
| 2021 | $3,541 | $444,110 | $61,780 | $382,330 |
| 2020 | $3,540 | $441,200 | $61,780 | $379,420 |
| 2019 | $3,540 | $441,200 | $61,780 | $379,420 |
| 2018 | $3,433 | $441,200 | $61,780 | $379,420 |
| 2017 | $3,388 | $441,200 | $0 | $0 |
| 2016 | $3,208 | $417,710 | $0 | $0 |
| 2015 | $3,208 | $417,710 | $0 | $0 |
| 2014 | $2,759 | $417,710 | $0 | $0 |
| 2013 | -- | $417,710 | $0 | $0 |
Property History
| Date | Event | Price | List to Sale | Price per Sq Ft |
|---|---|---|---|---|
| 11/24/2025 11/24/25 | Price Changed | $1,450,000 | -6.5% | $283 / Sq Ft |
| 10/23/2025 10/23/25 | For Sale | $1,550,000 | -- | $302 / Sq Ft |
Purchase History
| Date | Type | Sale Price | Title Company |
|---|---|---|---|
| Condominium Deed | -- | None Avelable | |
| Warranty Deed | -- | -- |
Source: Triad MLS
MLS Number: 1200024
APN: G8-000-00-005-08
- 112 Casa Bella Dr
- 166 La Quinta Dr Unit 1
- 166 La Quinta Dr
- 205 Casa Bella Dr
- 329 La Quinta Dr
- 329 La Quinta Dr Unit 17
- 104 Wyatt Dr
- 183 Arrow Glenn Ct
- 326 Granada Dr
- 143 Galadrim Way
- 443 Rabbit Farm Trail
- 170 Lantern Dr
- 190 Lantern Dr
- 118 Hagen Rd
- 260 Mocks Church Rd
- 112 Scotch Moss Dr
- 126 Crestwood Ct
- 00 N Carolina 801
- 127 Wellington Ct
- 242 Kingsmill Dr
- 171 Scottsdale Dr
- 103 Span Ln
- 108 Span Ln
- 113 Mcmichael Ct
- 105 Ariston Way
- 123 Wickham Ct
- 159 W Kinderton Way
- 112 Waverly St
- 718 Barrocliff Rd
- 6889 Idols Rd
- 4021 Whirlaway Ct Unit D
- 4021 Whirlaway Ct Unit H
- 4001 Whirlaway Ct Unit G
- 8193 Steeplechase Cir
- 107 Salem Pl Ct
- 6732 Rollingwood Dr
- 3635 Spangenberg Ave
- 520 Mountview Dr
- 4596 River Gate Dr
- 1795 Havenbrook Ct
