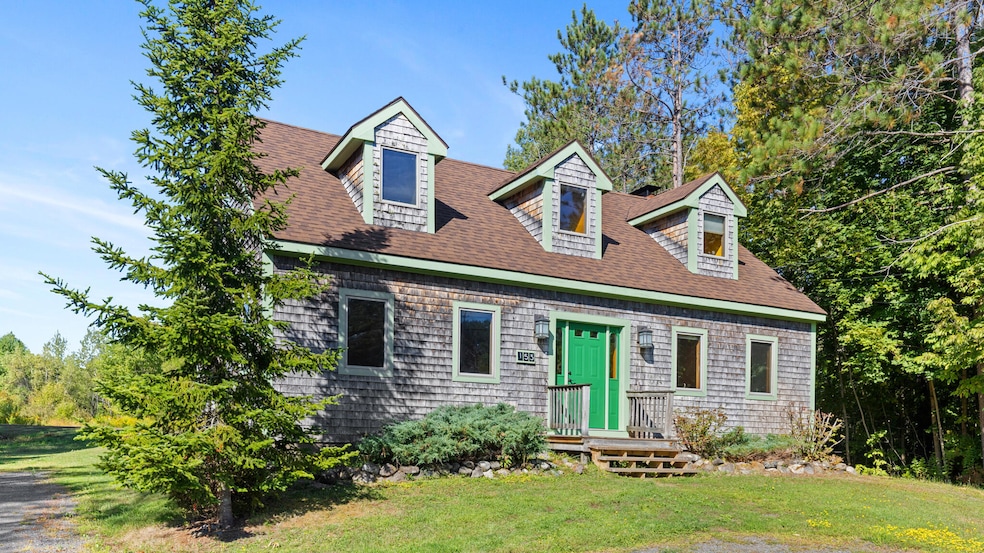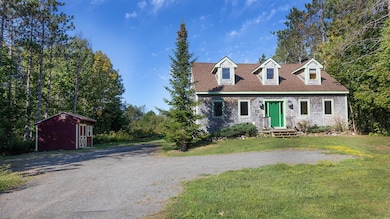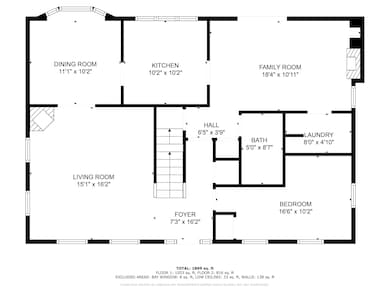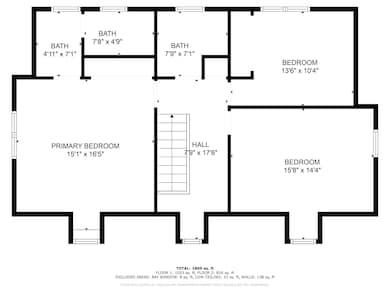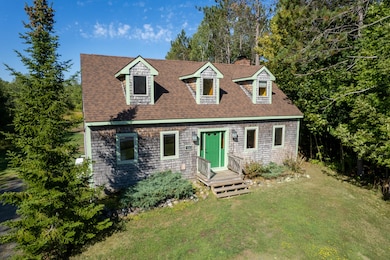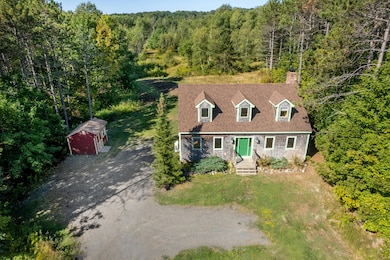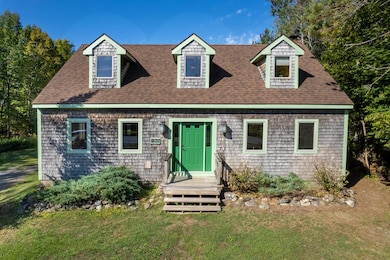153 Finson Rd Bangor, ME 04401
Capehart NeighborhoodEstimated payment $2,897/month
Highlights
- Nearby Water Access
- View of Trees or Woods
- Cape Cod Architecture
- Public Beach
- 1.5 Acre Lot
- Deck
About This Home
This single owner Cape is waiting for a new family to call it home! This home offers that country feel while in the city of Bangor. Located close to 6 Mile Falls you can easily walk to Kenduskeag Stream and enjoy the races or fishing! Maybe start an annual party! When you enter this home, you are greeted by a living room that offers cool summer comfort with a heat pump and cozy winters with the pellet stove. Look out the windows and you can see the Kenduskeag stream! The galley kitchen is spacious so cooking activities can be shared, add in the connection to the den and dining room the cook doesn't miss out on conversation! The large expanse of windows in the dining room and kitchen along with the sliders leading to the out back from the den make this area of the home bright and open. Throw in a view of nature you can't go wrong! In the den you will find a wood stove for that added winter cozy feel. This main floor is open enough for gatherings, yet also offers separate spaces for easy conversation.
The main floor also has a 4th bedroom good for office space or a guest bedroom. There is a full bath with tub/shower, plenty of closet spaces, and a laundry area with added storage space.
Upstairs offers a spacious master suite with shower along with a heat pump for heating and cooling. Two more bedrooms with a second full bath round out the upstairs. There is a 3rd heat pump in the front bedroom. A fun nook with a window offers a quiet spot for reading and daydreaming.
With over 1 acre of land, you can clear more area for garden or play, what ever your vision is!
The back deck will be in need of replacement. What is your vision for the outback area?
Home Details
Home Type
- Single Family
Est. Annual Taxes
- $6,303
Year Built
- Built in 1989
Lot Details
- 1.5 Acre Lot
- Public Beach
- Rural Setting
- Level Lot
- Open Lot
- Wooded Lot
- Property is zoned RR&A
Parking
- Gravel Driveway
Home Design
- Cape Cod Architecture
- Post and Beam
- Concrete Foundation
- Wood Frame Construction
- Shingle Roof
- Shingle Siding
- Concrete Perimeter Foundation
Interior Spaces
- 1,920 Sq Ft Home
- Multi-Level Property
- Wood Burning Fireplace
- Living Room
- Dining Room
- Den
- Views of Woods
Kitchen
- Stove
- Gas Range
- Microwave
- Butcher Block Countertops
Flooring
- Wood
- Carpet
- Tile
Bedrooms and Bathrooms
- 4 Bedrooms
- Main Floor Bedroom
- En-Suite Primary Bedroom
- En-Suite Bathroom
- Bedroom Suite
- 3 Full Bathrooms
- Bathtub
- Shower Only
Laundry
- Laundry on main level
- Dryer
- Washer
Unfinished Basement
- Basement Fills Entire Space Under The House
- Doghouse Basement Entry
- Interior Basement Entry
- Sump Pump
Outdoor Features
- Nearby Water Access
- Deck
- Shed
Utilities
- Cooling Available
- Heating System Uses Oil
- Heating System Uses Wood
- Heat Pump System
- Pellet Stove burns compressed wood to generate heat
- Baseboard Heating
- Generator Hookup
- Well
- Electric Water Heater
- Septic System
- Private Sewer
- Internet Available
Additional Features
- Green Energy Fireplace or Wood Stove
- Property is near a golf course
Community Details
- No Home Owners Association
Listing and Financial Details
- Tax Lot 001-A
- Assessor Parcel Number BANG-000012R-000000-000001-A000000
Map
Home Values in the Area
Average Home Value in this Area
Tax History
| Year | Tax Paid | Tax Assessment Tax Assessment Total Assessment is a certain percentage of the fair market value that is determined by local assessors to be the total taxable value of land and additions on the property. | Land | Improvement |
|---|---|---|---|---|
| 2024 | $6,303 | $339,800 | $69,300 | $270,500 |
| 2023 | $5,659 | $295,500 | $65,400 | $230,100 |
| 2022 | $5,339 | $261,700 | $65,400 | $196,300 |
| 2021 | $5,174 | $232,000 | $60,500 | $171,500 |
| 2020 | $5,009 | $215,900 | $57,600 | $158,300 |
| 2019 | $4,825 | $209,800 | $57,600 | $152,200 |
| 2018 | $4,567 | $199,000 | $54,700 | $144,300 |
| 2017 | $3,606 | $159,900 | $54,700 | $105,200 |
| 2016 | $3,497 | $155,400 | $54,700 | $100,700 |
| 2015 | $3,435 | $156,500 | $54,700 | $101,800 |
| 2014 | $3,447 | $158,100 | $54,700 | $103,400 |
| 2013 | $3,288 | $158,100 | $54,700 | $103,400 |
Property History
| Date | Event | Price | List to Sale | Price per Sq Ft |
|---|---|---|---|---|
| 11/09/2025 11/09/25 | Price Changed | $450,000 | -4.3% | $234 / Sq Ft |
| 10/12/2025 10/12/25 | Price Changed | $470,000 | -3.1% | $245 / Sq Ft |
| 09/05/2025 09/05/25 | For Sale | $485,000 | -- | $253 / Sq Ft |
Purchase History
| Date | Type | Sale Price | Title Company |
|---|---|---|---|
| Warranty Deed | -- | -- | |
| Warranty Deed | -- | -- | |
| Quit Claim Deed | -- | None Available | |
| Quit Claim Deed | -- | None Available | |
| Quit Claim Deed | -- | None Available | |
| Quit Claim Deed | -- | None Available | |
| Quit Claim Deed | -- | None Available | |
| Quit Claim Deed | -- | None Available | |
| Quit Claim Deed | -- | None Available | |
| Quit Claim Deed | -- | None Available | |
| Interfamily Deed Transfer | -- | -- | |
| Interfamily Deed Transfer | -- | -- | |
| Interfamily Deed Transfer | -- | -- |
Mortgage History
| Date | Status | Loan Amount | Loan Type |
|---|---|---|---|
| Previous Owner | $103,800 | Unknown |
Source: Maine Listings
MLS Number: 1636688
APN: BANG-000012R-000000-000001-A000000
- 2317&2327 Broadway
- 2541 Union (00 Union) St
- 2101 Ohio St
- 175 (#12) Hornbeam Way
- 165 (#10) Hornbeam Way
- 80 (#7) Hornbeam Way
- 30 (#3) Hornbeam Way
- 25 (#4) Hornbeam Way
- 15 (#2) Hornbeam Way
- 1 (#1) Hornbeam Way
- 1765 Ohio St
- 1677 Ohio Res St
- 85 Shepherd Dr
- 30 Moonbeam Way
- 45 (#16) Moonbeam Way
- 70 Shepherd Dr
- 1699 Ohio St
- 1677 Ohio St
- 10 Pushaw Rd
- 165 (#13) Pine Ledge Rd
- 21 Yankee Ave
- 208 Rocky Rdg Dr Unit 19
- 96 Lasalle Dr
- 172 Bolling Dr
- 33 Burleigh Rd Unit 6
- 53 Valley View Ln Unit B
- 2881 Ohio St
- 2881 Ohio St
- 2881 Ohio St
- 2881 Ohio St
- 818 Ohio St
- 142 Husson Ave
- 35 Husson Ave
- 201 Husson Ave
- 148-150 3rd St Unit 4
- 12 1st St
- 27 Longrale Park
- 96 E Broadway Unit A
- 43 Longrale Park
- 389 Center St Unit Furnished Boho Retreat
