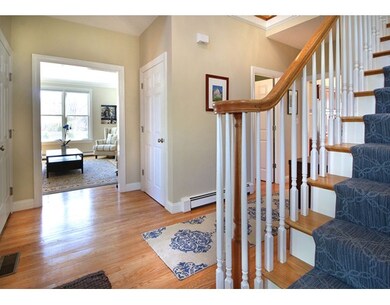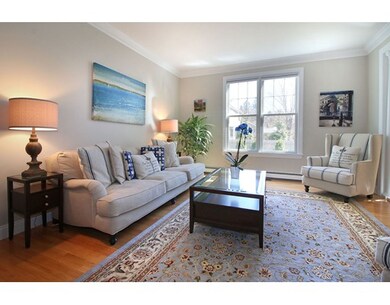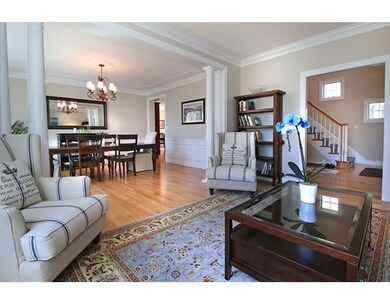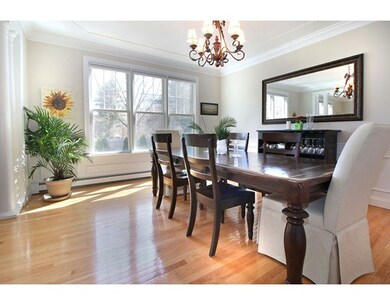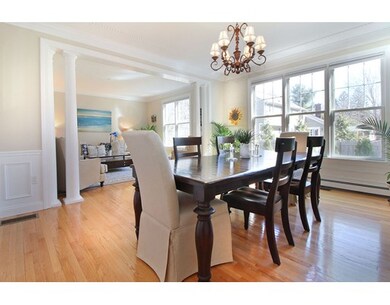
153 Glezen Ln Wayland, MA 01778
About This Home
As of March 2016Nestled among the trees of a serene 4 acre lot lies this incredible 10yr young colonial. The property is conveniently located near the coveted Claypit Hill elementary with easy access to both Weston Ctr and the new Wayland town Ctr. The fine craftsmanship and master carpentry is on display immediately upon entering the home as you're greeted by a two story foyer and an abundance of detailed moldings throughout the living and dining rooms. The center island, gourmet eat-in kitchen boasts granite counters and stainless appliances. The spacious family room has custom built-ins, gas fireplace and sliders to a large mahogany deck overlooking a level yard. There are 4 bedrooms on the 2nd flr, 3 having walk-in closets. The generous master suite contains a gas FP, 14x8 walk-in closet and master bath w/ jacuzzi. Other notable features include a 2 car garage, 5 zone heating, central A/C & a finished, walk-out lower level with office, guest room, full bath, gym & rec room. Best value in Wayland!
Home Details
Home Type
Single Family
Est. Annual Taxes
$21,765
Year Built
2005
Lot Details
0
Listing Details
- Lot Description: Wooded, Paved Drive
- Other Agent: 1.00
- Special Features: None
- Property Sub Type: Detached
- Year Built: 2005
Interior Features
- Appliances: Range, Dishwasher, Disposal, Microwave
- Fireplaces: 2
- Has Basement: Yes
- Fireplaces: 2
- Primary Bathroom: Yes
- Number of Rooms: 11
- Amenities: Shopping, Swimming Pool, Park, Walk/Jog Trails, Golf Course, Medical Facility, Conservation Area, House of Worship, Public School
- Electric: Circuit Breakers, 200 Amps
- Energy: Insulated Windows, Insulated Doors, Prog. Thermostat
- Flooring: Wood, Tile, Wall to Wall Carpet
- Insulation: Full, Fiberglass
- Interior Amenities: Security System, Cable Available, Wired for Surround Sound
- Basement: Full, Finished, Walk Out, Interior Access
- Bedroom 2: Second Floor, 17X11
- Bedroom 3: Second Floor, 17X9
- Bedroom 4: Second Floor, 12X12
- Bedroom 5: Basement, 14X11
- Bathroom #1: First Floor
- Bathroom #2: Second Floor
- Bathroom #3: Second Floor
- Kitchen: First Floor, 23X13
- Laundry Room: Second Floor
- Living Room: First Floor, 15X14
- Master Bedroom: Second Floor, 21X16
- Master Bedroom Description: Bathroom - Full, Fireplace, Ceiling - Cathedral, Ceiling Fan(s), Closet - Walk-in, Flooring - Wall to Wall Carpet
- Dining Room: First Floor, 15X14
- Family Room: First Floor, 21X15
Exterior Features
- Roof: Asphalt/Fiberglass Shingles
- Construction: Frame
- Exterior: Clapboard, Wood
- Exterior Features: Porch, Deck, Patio, Gutters
- Foundation: Poured Concrete
Garage/Parking
- Garage Parking: Attached, Garage Door Opener, Insulated
- Garage Spaces: 2
- Parking: Paved Driveway
- Parking Spaces: 4
Utilities
- Cooling: Central Air
- Heating: Hot Water Baseboard, Oil
- Cooling Zones: 2
- Heat Zones: 5
- Hot Water: Tank
- Utility Connections: for Electric Range, for Electric Oven, for Electric Dryer, Washer Hookup
Schools
- Elementary School: Claypit Hill
- Middle School: Wayland Ms
- High School: Wayland Hs
Lot Info
- Assessor Parcel Number: M:11 P:062
Ownership History
Purchase Details
Purchase Details
Home Financials for this Owner
Home Financials are based on the most recent Mortgage that was taken out on this home.Purchase Details
Home Financials for this Owner
Home Financials are based on the most recent Mortgage that was taken out on this home.Purchase Details
Purchase Details
Purchase Details
Home Financials for this Owner
Home Financials are based on the most recent Mortgage that was taken out on this home.Purchase Details
Home Financials for this Owner
Home Financials are based on the most recent Mortgage that was taken out on this home.Similar Homes in the area
Home Values in the Area
Average Home Value in this Area
Purchase History
| Date | Type | Sale Price | Title Company |
|---|---|---|---|
| Quit Claim Deed | -- | -- | |
| Not Resolvable | $880,000 | -- | |
| Not Resolvable | $900,000 | -- | |
| Deed | $765,000 | -- | |
| Deed | $870,000 | -- | |
| Deed | $910,000 | -- | |
| Deed | $275,000 | -- |
Mortgage History
| Date | Status | Loan Amount | Loan Type |
|---|---|---|---|
| Previous Owner | $345,800 | Unknown | |
| Previous Owner | $350,000 | New Conventional | |
| Previous Owner | $720,000 | Adjustable Rate Mortgage/ARM | |
| Previous Owner | $573,750 | No Value Available | |
| Previous Owner | $728,000 | No Value Available | |
| Previous Owner | $728,000 | No Value Available | |
| Previous Owner | $728,000 | Purchase Money Mortgage | |
| Previous Owner | $675,000 | Purchase Money Mortgage |
Property History
| Date | Event | Price | Change | Sq Ft Price |
|---|---|---|---|---|
| 03/21/2016 03/21/16 | Sold | $880,000 | -1.0% | $201 / Sq Ft |
| 01/22/2016 01/22/16 | Pending | -- | -- | -- |
| 01/07/2016 01/07/16 | For Sale | $889,000 | -1.2% | $203 / Sq Ft |
| 06/18/2015 06/18/15 | Sold | $900,000 | +2.4% | $205 / Sq Ft |
| 04/28/2015 04/28/15 | Pending | -- | -- | -- |
| 04/21/2015 04/21/15 | For Sale | $879,000 | -- | $200 / Sq Ft |
Tax History Compared to Growth
Tax History
| Year | Tax Paid | Tax Assessment Tax Assessment Total Assessment is a certain percentage of the fair market value that is determined by local assessors to be the total taxable value of land and additions on the property. | Land | Improvement |
|---|---|---|---|---|
| 2025 | $21,765 | $1,392,500 | $596,200 | $796,300 |
| 2024 | $20,612 | $1,328,100 | $567,700 | $760,400 |
| 2023 | $19,274 | $1,157,600 | $516,700 | $640,900 |
| 2022 | $19,036 | $1,037,400 | $440,300 | $597,100 |
| 2021 | $18,609 | $1,004,800 | $407,700 | $597,100 |
| 2020 | $17,847 | $1,004,900 | $407,800 | $597,100 |
| 2019 | $17,339 | $948,500 | $388,900 | $559,600 |
| 2018 | $15,547 | $862,300 | $350,800 | $511,500 |
| 2017 | $15,245 | $840,400 | $339,900 | $500,500 |
| 2016 | $14,198 | $818,800 | $333,200 | $485,600 |
| 2015 | -- | $787,100 | $333,200 | $453,900 |
Agents Affiliated with this Home
-

Seller's Agent in 2016
Adam Umina
Metro Realty Corp.
(617) 921-5866
39 Total Sales
-

Buyer's Agent in 2016
Roxane Mellor
Compass
(508) 330-4812
81 Total Sales
Map
Source: MLS Property Information Network (MLS PIN)
MLS Number: 71946086
APN: WAYL-000011-000000-000062
- 214 Glezen Ln
- 21 Highland Cir
- 18 Sherman's Bridge Rd
- 4 Ellen Mary Way
- 26 Red Barn Rd
- 93 Old Sudbury Rd
- 423 Concord Rd
- 17 Longmeadow Rd
- 236 Lincoln Rd
- 156 Cherry Brook Rd
- 3 White Rd
- 15 Blackburnian Rd
- 741 Boston Post Rd
- 72 Love Ln
- 138 Pelham Island Rd
- 15 Claridge Dr
- 4 Somerset Place Unit 4
- 40 Newbridge Rd
- 80 Jericho Rd
- 24 Jericho Rd Unit 24

