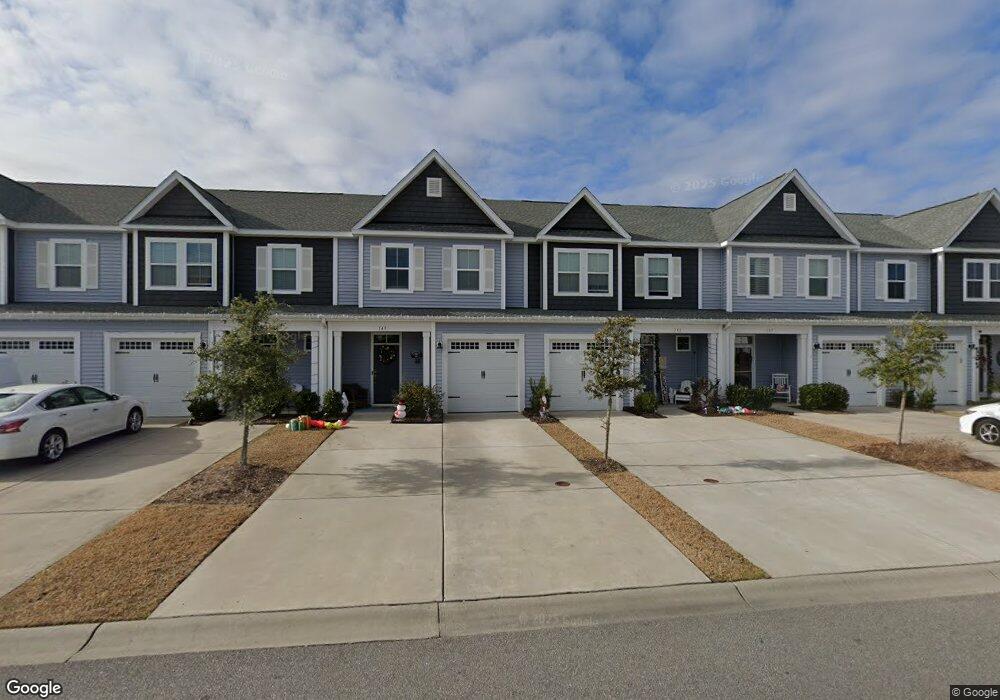153 Goldenrod Cir Unit 7D Little River, SC 29566
3
Beds
3
Baths
1,586
Sq Ft
--
Built
About This Home
This home is located at 153 Goldenrod Cir Unit 7D, Little River, SC 29566. 153 Goldenrod Cir Unit 7D is a home located in Horry County with nearby schools including Waterway Elementary School, North Myrtle Beach Middle School, and North Myrtle Beach High School.
Create a Home Valuation Report for This Property
The Home Valuation Report is an in-depth analysis detailing your home's value as well as a comparison with similar homes in the area
Home Values in the Area
Average Home Value in this Area
Tax History Compared to Growth
Map
Nearby Homes
- 177 Goldenrod Cir Unit 8-D
- 426 Goldenrod Cir Unit 12-B
- 800 Egret Cir Unit 53
- 500 Eagle Way Unit 6
- 500 Eagle Way Unit 4
- 951 Plantation Dr Unit F1
- 951 Plantation Dr Unit F-8
- 951 Plantation Dr Unit B1
- 775 Plantation Dr Unit 48
- 775 Plantation Dr Unit 61
- 775 Plantation Dr Unit 36 BAYTREE III
- 775 Plantation Dr Unit 87
- 236 Switchgrass Loop
- 3700 Golf Colony Ln Unit 21-B
- 3700 Golf Colony Ln Unit 1A
- 3700 Golf Colony Ln Unit 24-B
- 3700 Golf Colony Ln Unit 26P
- 3700 Golf Colony Ln Unit 14P
- 3700 Golf Colony Ln Unit 20L
- 3700 Golf Colony Ln Unit 2J
- 153 Goldenrod Cir Unit 7-D
- 149 Goldenrod Cir Unit 7C
- 157 Goldenrod Cir Unit 7E
- 161 Goldenrod Cir
- 161 Goldenrod Cir Unit 7F
- 141 Goldenrod Cir Unit A
- 165 Goldenrod Cir Unit 165
- 165 Goldenrod Cir Unit 8A
- 441 Goldenrod Cir Unit 3-E
- 169 Goldenrod Cir Unit 8-B
- 137 Goldenrod Cir Unit 6-F
- 173 Goldenrod Cir Unit 8-C
- 133 Goldenrod Cir Unit 6-E
- 437 Goldenrod Cir Unit 3-D
- 177 Goldenrod Cir
- 129 Goldenrod Cir Unit D
- 129 Goldenrod Cir Unit 6-D Bridgewater To
- 129 Goldenrod Cir Unit 6-D
- 118 Goldenrod Cir Unit 4-A
- 168 Goldenrod Cir Unit 11C
