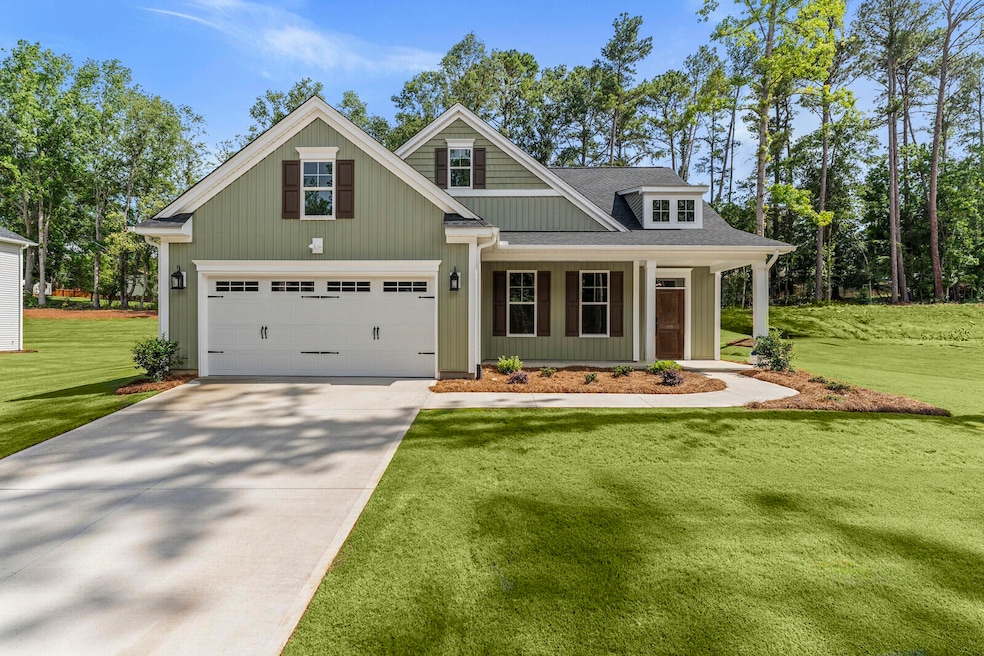153 Grange Cir Summerville, SC 29486
Estimated payment $3,293/month
Highlights
- Under Construction
- High Ceiling
- Eat-In Kitchen
- Traditional Architecture
- Home Office
- Laundry Room
About This Home
The Cumberland is a one-story home with three bedrooms and two baths and an optional second floor guest suite. Upon entering the home you are greeted by the open concept great room, eat-in and kitchen. The great room offers an optional boxed ceiling and fireplace with or without built ins. The primary suite features a private bath with various tub and shower combinations and a large walk-in closet with an optional laundry room passthrough. Behind the kitchen, two secondary bedrooms share a full bath that would also be used for guests. The flex room can be converted into an office with double doors, a formal dining room with coffered ceiling or a fourth bedroom.
Co-Listing Agent
Emily Hogan
Carolina One Real Estate License #134784
Home Details
Home Type
- Single Family
Year Built
- Built in 2025 | Under Construction
Lot Details
- 7,405 Sq Ft Lot
Parking
- 2 Car Garage
Home Design
- Traditional Architecture
- Slab Foundation
- Architectural Shingle Roof
- Cement Siding
Interior Spaces
- 2,400 Sq Ft Home
- 2-Story Property
- Smooth Ceilings
- High Ceiling
- Home Office
- Eat-In Kitchen
- Laundry Room
Bedrooms and Bathrooms
- 4 Bedrooms
- 3 Full Bathrooms
Schools
- Carolyn Lewis Elementary And Middle School
- Cane Bay High School
Utilities
- No Cooling
- Heating System Uses Natural Gas
- Tankless Water Heater
Community Details
- Built by Mungo Homes
- Hewing Farms Subdivision
Map
Home Values in the Area
Average Home Value in this Area
Property History
| Date | Event | Price | List to Sale | Price per Sq Ft |
|---|---|---|---|---|
| 10/29/2025 10/29/25 | Pending | -- | -- | -- |
| 10/29/2025 10/29/25 | For Sale | $525,054 | -- | $219 / Sq Ft |
Source: CHS Regional MLS
MLS Number: 25029100

