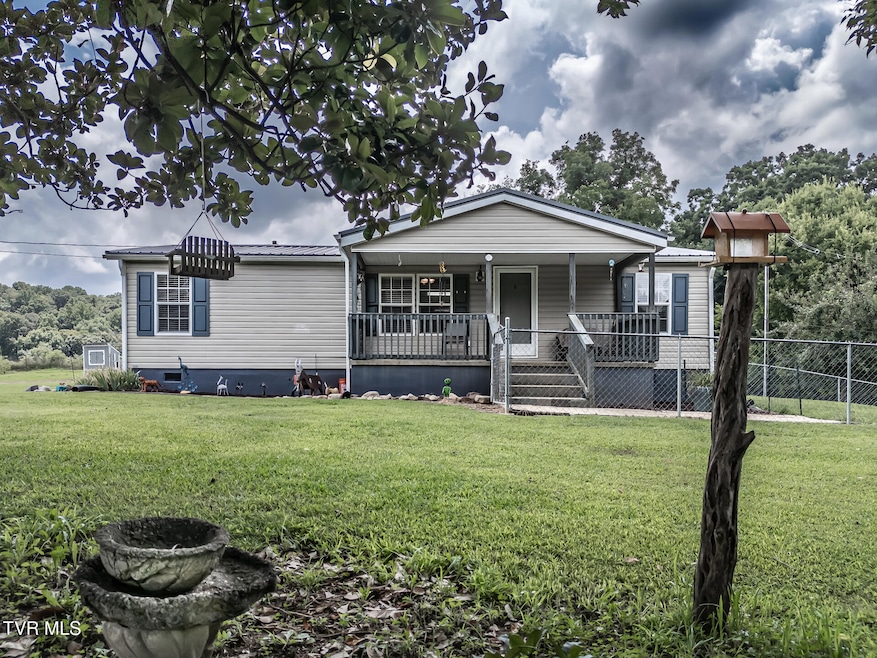
153 Greene County Line Rd Chuckey, TN 37641
Estimated payment $1,685/month
Highlights
- Pond
- No HOA
- Separate Outdoor Workshop
- Ranch Style House
- Covered Patio or Porch
- Eat-In Kitchen
About This Home
Welcome to this beautifully renovated three-bedroom, two-bath home, situated on a generous 3.1 acres of serene land. The renovations completed in 2017 and 2018 have transformed this residence into a modern oasis. Step inside to discover a spacious kitchen and living room, designed with a split bedroom layout that enhances privacy and comfort. The beautiful flooring throughout the home showcases the care and attention to detail that has been invested in this property.
The inviting front porch serves as a perfect retreat, offering picturesque views of a large stocked pond teeming with catfish, bluegill, and bass. Surrounding the home are stunning magnolia trees and a variety of fruit trees, including pecan, pear, apple, and chestnut, providing ample opportunities for gardening and outdoor enjoyment—ideal for those looking to cultivate their own mini farm.
Nestled back from the road, this property offers a sense of privacy and tranquility, making it an ideal escape from the hustle and bustle. Additionally, two outbuildings enhance the functionality of the property, with one fully wired for electricity and insulated for various uses. Conveniently located between Johnson City and Greeneville, this home combines modern living with the charm of country life.
Property Details
Home Type
- Manufactured Home
Est. Annual Taxes
- $646
Year Built
- Built in 1994 | Remodeled
Lot Details
- 3.1 Acre Lot
- Poultry Coop
- Fenced
- Landscaped
- Level Lot
- Cleared Lot
- Garden
- Property is in good condition
Parking
- Gravel Driveway
Home Design
- Ranch Style House
- Metal Roof
- Vinyl Siding
Interior Spaces
- 1,044 Sq Ft Home
- Combination Kitchen and Dining Room
Kitchen
- Eat-In Kitchen
- Range
- Microwave
- Laminate Countertops
Flooring
- Carpet
- Laminate
Bedrooms and Bathrooms
- 3 Bedrooms
- Walk-In Closet
- 2 Full Bathrooms
- Garden Bath
Laundry
- Dryer
- Washer
Outdoor Features
- Pond
- Covered Patio or Porch
- Separate Outdoor Workshop
- Outbuilding
Schools
- South Central Elementary School
- David Crockett High School
Utilities
- Cooling Available
- Heat Pump System
- Septic Tank
Additional Features
- Pasture
- Manufactured Home
Community Details
- No Home Owners Association
- Not Listed Subdivision
- FHA/VA Approved Complex
Listing and Financial Details
- Assessor Parcel Number 106 060.01
Map
Home Values in the Area
Average Home Value in this Area
Tax History
| Year | Tax Paid | Tax Assessment Tax Assessment Total Assessment is a certain percentage of the fair market value that is determined by local assessors to be the total taxable value of land and additions on the property. | Land | Improvement |
|---|---|---|---|---|
| 2024 | $646 | $37,775 | $13,825 | $23,950 |
| 2022 | $384 | $17,875 | $9,000 | $8,875 |
| 2021 | $384 | $17,875 | $9,000 | $8,875 |
| 2020 | $384 | $17,875 | $9,000 | $8,875 |
| 2019 | $312 | $17,875 | $9,000 | $8,875 |
| 2018 | $312 | $13,125 | $8,800 | $4,325 |
| 2017 | $312 | $13,125 | $8,800 | $4,325 |
| 2016 | $312 | $13,125 | $8,800 | $4,325 |
| 2015 | $260 | $13,125 | $8,800 | $4,325 |
| 2014 | $260 | $13,125 | $8,800 | $4,325 |
Property History
| Date | Event | Price | Change | Sq Ft Price |
|---|---|---|---|---|
| 08/18/2025 08/18/25 | Pending | -- | -- | -- |
| 08/01/2025 08/01/25 | For Sale | $299,900 | +133.4% | $287 / Sq Ft |
| 10/02/2019 10/02/19 | Sold | $128,500 | -14.3% | $123 / Sq Ft |
| 08/15/2019 08/15/19 | Pending | -- | -- | -- |
| 06/05/2019 06/05/19 | For Sale | $149,900 | +347.5% | $144 / Sq Ft |
| 06/27/2017 06/27/17 | Sold | $33,500 | -14.1% | $26 / Sq Ft |
| 06/09/2017 06/09/17 | Pending | -- | -- | -- |
| 05/25/2017 05/25/17 | For Sale | $39,000 | -- | $30 / Sq Ft |
Purchase History
| Date | Type | Sale Price | Title Company |
|---|---|---|---|
| Warranty Deed | $128,500 | Classic Title Ins Co Inc | |
| Warranty Deed | $95,000 | Reliable Title | |
| Warranty Deed | $33,500 | None Available | |
| Trustee Deed | -- | -- | |
| Deed | $50,000 | -- | |
| Deed | $12,500 | -- | |
| Warranty Deed | $12,100 | -- | |
| Warranty Deed | $15,000 | -- | |
| Warranty Deed | $15,000 | -- |
Mortgage History
| Date | Status | Loan Amount | Loan Type |
|---|---|---|---|
| Open | $126,172 | FHA |
Similar Homes in Chuckey, TN
Source: Tennessee/Virginia Regional MLS
MLS Number: 9983900
APN: 106-060.01
- 1495 Fishpond Rd
- Tbd Honeysuckle Ln
- 230 Fishpond Rd
- TBD Pleasant Hill Rd
- 103 Lilly Painter Rd
- 220 Morgan Branch Ln
- 715 Dunham Rd
- TBD Bill Gourley Rd
- 7540 Erwin Hwy
- 1761 Corby Bridge Rd
- 131 Brown Dr
- 97 Davis Ln
- 1851 Corby Bridge Rd
- 224 Bill Mauk Rd
- 324 Bill Mauk Rd
- 379 Shaw Rd
- 188 Frank Stanton Rd
- 6755 Erwin Hwy
- 151 Frank Stanton Rd
- 190 Horse Creek Park Rd






