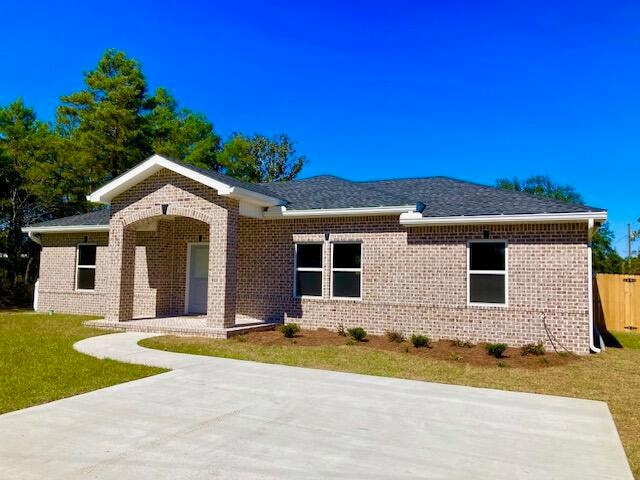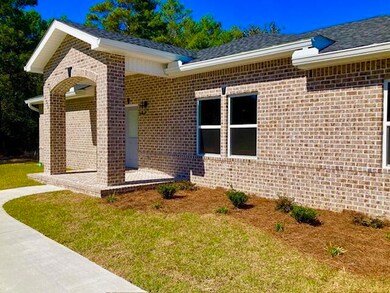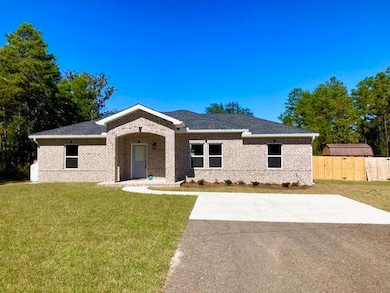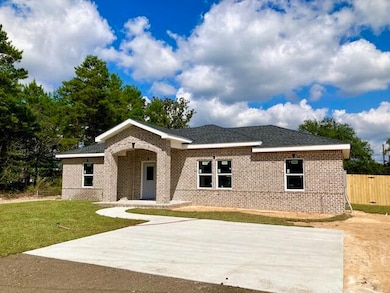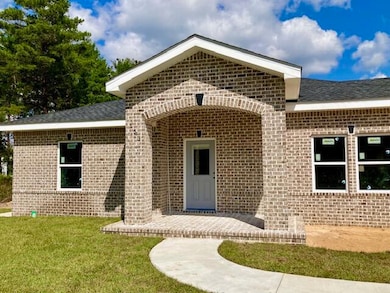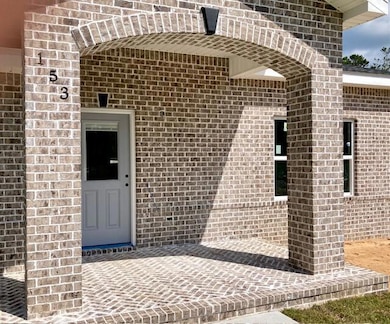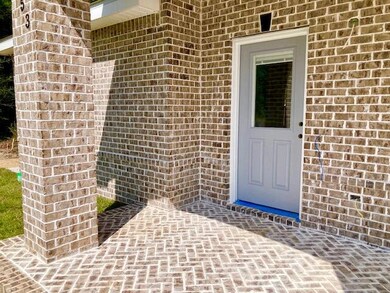153 Honeysuckle St Defuniak Springs, FL 32433
Estimated payment $1,406/month
Highlights
- Newly Painted Property
- Vaulted Ceiling
- Walk-In Pantry
- Mossy Head School Rated A-
- Great Room
- Porch
About This Home
A CUT ABOVE! 3BR 2BA ALL BRICK HOME This house has many custom upgrades at spec home pricing! Quartz countertops & tankless gas water heater for continuous hot water. Lovely ceramic tile flooring, stainless appliances (including refrigerator), all wood Shaker style cabinets, crown molding and 9-foot ceilings in main living area will delight any new home buyer. Kitchen & bath faucets are brushed nickel and tall toilets are upgraded ADA compliant. All int & ext walls are insulated for soundproofing. The entire attic has spray foam insulation. Back yard has a 6' PT privacy fence, and the10x18 concrete patio is stubbed for your gas grill hooked up to the 120 gal propane tank. Oversize front concrete parking pad & asphalt drive. 1-year Builder Warranty. This brand new home is a must see!
Home Details
Home Type
- Single Family
Est. Annual Taxes
- $123
Year Built
- Built in 2025 | Under Construction
Lot Details
- 10,019 Sq Ft Lot
- Lot Dimensions are 80x125
- Property fronts a county road
- Street terminates at a dead end
- Back Yard Fenced
- Interior Lot
- Level Lot
- Cleared Lot
- Property is zoned County
Home Design
- Newly Painted Property
- Exterior Columns
- Brick Exterior Construction
- Slab Foundation
- Dimensional Roof
- Pitched Roof
Interior Spaces
- 1,254 Sq Ft Home
- 1-Story Property
- Shelving
- Woodwork
- Crown Molding
- Vaulted Ceiling
- Ceiling Fan
- Recessed Lighting
- Double Pane Windows
- Insulated Doors
- Great Room
- Dining Area
- Fire and Smoke Detector
Kitchen
- Breakfast Bar
- Walk-In Pantry
- Gas Oven or Range
- Microwave
- Ice Maker
- Dishwasher
Flooring
- Painted or Stained Flooring
- Tile
Bedrooms and Bathrooms
- 3 Bedrooms
- En-Suite Primary Bedroom
- 2 Full Bathrooms
- Dual Vanity Sinks in Primary Bathroom
- Primary Bathroom includes a Walk-In Shower
Laundry
- Laundry Room
- Exterior Washer Dryer Hookup
Eco-Friendly Details
- Energy-Efficient Doors
Outdoor Features
- Patio
- Rain Gutters
- Porch
Schools
- Mossy Head Elementary School
- Walton Middle School
- Walton High School
Utilities
- Central Air
- Air Source Heat Pump
- Water Tap Fee Is Paid
- Tankless Water Heater
- Propane Water Heater
- Septic Tank
- Phone Available
Community Details
- Oakwood Hills Unit 3 Subdivision
Listing and Financial Details
- Assessor Parcel Number 17-3N-20-28080-082-0100
Map
Home Values in the Area
Average Home Value in this Area
Property History
| Date | Event | Price | List to Sale | Price per Sq Ft |
|---|---|---|---|---|
| 11/05/2025 11/05/25 | Pending | -- | -- | -- |
| 09/30/2025 09/30/25 | For Sale | $264,900 | -- | $211 / Sq Ft |
Source: Emerald Coast Association of REALTORS®
MLS Number: 986520
- 143 W Honeysuckle St
- 166 Honeysuckle St
- 163 Honeysuckle St
- 162 Honeysuckle St
- 158 Honeysuckle St
- 164 Honeysuckle St
- Lot 21 Cottage Hill Dr
- 505 Woodlands Blvd
- Lot 3 Mint St
- 83 Snapdragon St
- 580 Watson Rd
- 320 Woodlands Blvd
- 562 Watson Rd
- Lot 5 Lucky Leaf Ln
- TBD Lucky Leaf Ln
- 534 Watson Rd
- TBD Un-Named
- 416 Woodlands Blvd
- 508 Watson Rd
- 496 Watson Rd
