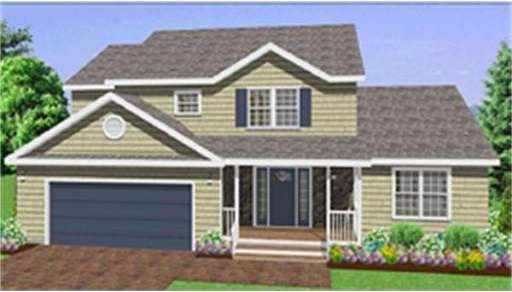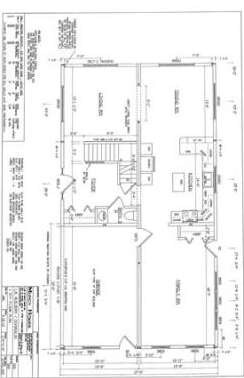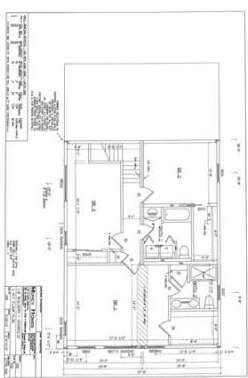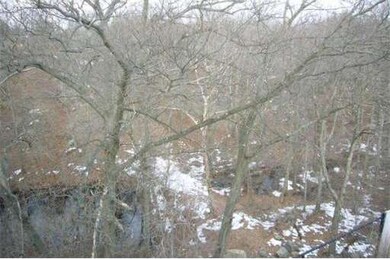
153 Judge Rd Lynn, MA 01904
Lynn Woods NeighborhoodAbout This Home
As of November 2022Stunning New Construction! Gorgeous Colonial Home in the Ward 1 Village of the Stoneybrook subdivision. Thoughtful layout, provides maximum use of square footage. This beautiful home has, 3 bedrooms, 2.5 baths, open floor plan, walk out basement, 1 car garage and plenty of storage. Situated on one of the North Shore' most desirable areas, take advantage of this homes' special location. This property offers stunning views of conservation land from your back deck. Nestled on the boarders of Lynn Woods, enjoy the turkey and deer that roam the streets of this "Family Neighborhood". Just seconds from Rt 1 an 95/128; within 30 minutes of Boston, N.H. and the Maine Sea Coast
Home Details
Home Type
Single Family
Est. Annual Taxes
$8,150
Year Built
2013
Lot Details
0
Listing Details
- Lot Description: Wooded, Paved Drive
- Special Features: None
- Property Sub Type: Detached
- Year Built: 2013
Interior Features
- Has Basement: Yes
- Primary Bathroom: Yes
- Number of Rooms: 7
- Amenities: Walk/Jog Trails, Medical Facility, Public School
- Electric: Circuit Breakers, 200 Amps
- Energy: Insulated Windows
- Flooring: Tile, Wall to Wall Carpet, Hardwood
- Insulation: Fiberglass, Full
- Interior Amenities: Cable Available
- Basement: Full, Walk Out, Concrete Floor
- Bedroom 2: Second Floor, 19X14
- Bedroom 3: Second Floor, 14X14
- Bathroom #1: First Floor
- Bathroom #2: Second Floor
- Bathroom #3: Second Floor
- Kitchen: First Floor, 16X13
- Laundry Room: First Floor
- Living Room: First Floor, 13X14
- Master Bedroom: Second Floor, 14X13
- Master Bedroom Description: Flooring - Wall to Wall Carpet, Closet - Walk-in
- Dining Room: First Floor, 13X14
- Family Room: First Floor, 20X12
Exterior Features
- Construction: Frame
- Exterior: Clapboard, Wood
- Exterior Features: Patio, Porch, Screens
- Foundation: Poured Concrete
Garage/Parking
- Garage Parking: Attached
- Garage Spaces: 1
- Parking: Off-Street
- Parking Spaces: 3
Utilities
- Heat Zones: 2
- Hot Water: Natural Gas, Tank
- Utility Connections: Washer Hookup
Ownership History
Purchase Details
Purchase Details
Home Financials for this Owner
Home Financials are based on the most recent Mortgage that was taken out on this home.Purchase Details
Purchase Details
Similar Homes in the area
Home Values in the Area
Average Home Value in this Area
Purchase History
| Date | Type | Sale Price | Title Company |
|---|---|---|---|
| Quit Claim Deed | -- | -- | |
| Not Resolvable | $435,000 | -- | |
| Deed | -- | -- | |
| Foreclosure Deed | $466,000 | -- |
Mortgage History
| Date | Status | Loan Amount | Loan Type |
|---|---|---|---|
| Open | $318,500 | Purchase Money Mortgage | |
| Closed | $50,000 | Credit Line Revolving | |
| Previous Owner | $50,000 | Credit Line Revolving |
Property History
| Date | Event | Price | Change | Sq Ft Price |
|---|---|---|---|---|
| 11/14/2022 11/14/22 | Sold | $637,000 | -2.0% | $322 / Sq Ft |
| 10/04/2022 10/04/22 | Pending | -- | -- | -- |
| 09/26/2022 09/26/22 | Price Changed | $649,900 | -5.8% | $329 / Sq Ft |
| 09/21/2022 09/21/22 | Price Changed | $689,900 | -2.8% | $349 / Sq Ft |
| 09/15/2022 09/15/22 | For Sale | $709,900 | +63.2% | $359 / Sq Ft |
| 05/16/2014 05/16/14 | Sold | $435,000 | -0.9% | $232 / Sq Ft |
| 04/30/2014 04/30/14 | Pending | -- | -- | -- |
| 04/10/2014 04/10/14 | Price Changed | $439,000 | -4.5% | $235 / Sq Ft |
| 01/02/2014 01/02/14 | For Sale | $459,900 | +5.7% | $246 / Sq Ft |
| 12/31/2013 12/31/13 | Off Market | $435,000 | -- | -- |
| 09/13/2013 09/13/13 | For Sale | $459,900 | +5.7% | $246 / Sq Ft |
| 09/12/2013 09/12/13 | Off Market | $435,000 | -- | -- |
| 03/13/2013 03/13/13 | For Sale | $459,900 | -- | $246 / Sq Ft |
Tax History Compared to Growth
Tax History
| Year | Tax Paid | Tax Assessment Tax Assessment Total Assessment is a certain percentage of the fair market value that is determined by local assessors to be the total taxable value of land and additions on the property. | Land | Improvement |
|---|---|---|---|---|
| 2025 | $8,150 | $786,700 | $207,400 | $579,300 |
| 2024 | $7,755 | $736,500 | $198,800 | $537,700 |
| 2023 | $8,035 | $720,600 | $233,700 | $486,900 |
| 2022 | $7,761 | $624,400 | $173,800 | $450,600 |
| 2021 | $7,358 | $564,700 | $167,700 | $397,000 |
| 2020 | $7,225 | $539,200 | $158,600 | $380,600 |
| 2019 | $6,998 | $489,400 | $134,400 | $355,000 |
| 2018 | $7,149 | $471,900 | $160,500 | $311,400 |
| 2017 | $6,864 | $440,000 | $150,100 | $289,900 |
| 2016 | $6,682 | $413,000 | $139,700 | $273,300 |
| 2015 | $6,484 | $387,100 | $138,300 | $248,800 |
Agents Affiliated with this Home
-
Pamela Zerber

Seller's Agent in 2022
Pamela Zerber
Best Deal Realty, LLC
(781) 842-1081
1 in this area
8 Total Sales
-
Katie DiVirgilio

Seller's Agent in 2014
Katie DiVirgilio
RE/MAX 360
(617) 285-9847
44 in this area
296 Total Sales
Map
Source: MLS Property Information Network (MLS PIN)
MLS Number: 71493277
APN: LYNN-000047-000013-000157
- 57 Crooker Dr
- 48 Lansing Rd
- 900 Lynnfield St Unit 33
- 12 Casco Rd
- 311 Cedar Brook Rd
- 100 Harris Rd
- 1100 Salem St Unit 93
- 1100 Salem St Unit 46
- 54 Harris Rd
- 217 Cedar Brook Rd
- 930 Salem St
- 37 Locust St
- 11 Will Sawyer St
- 1 Ingalls Terrace
- 21 Joyce Rd
- 344 Broadway
- 333 Lynnfield St
- 0 Felton Ave
- 0 Lanzillo Ln Unit 73388074
- 67 Brook Dr



