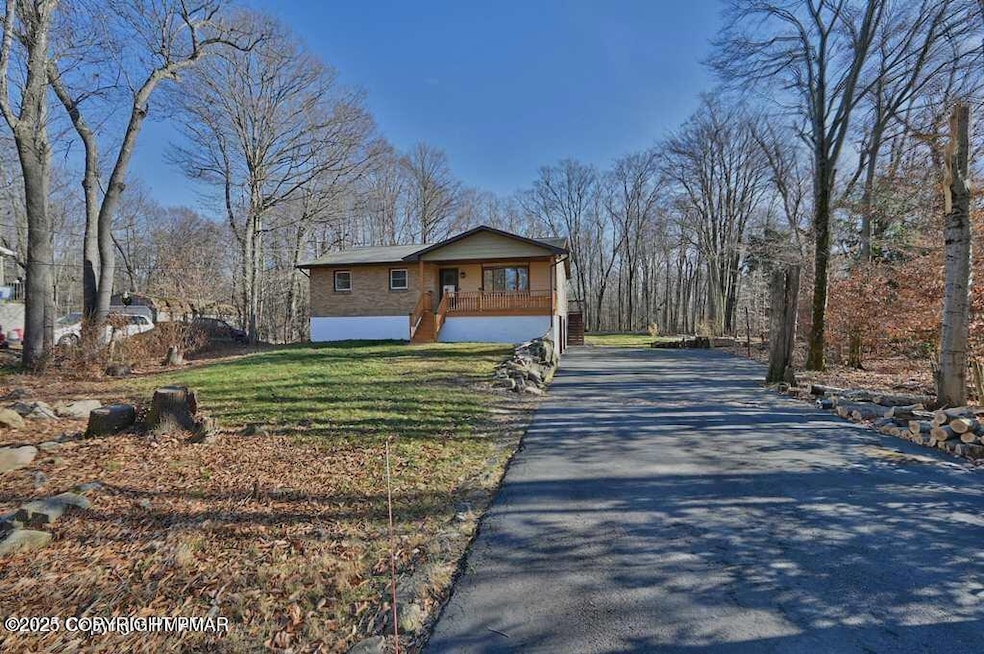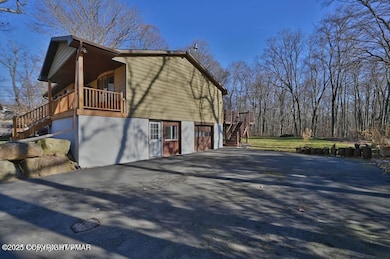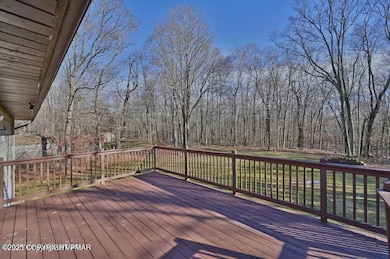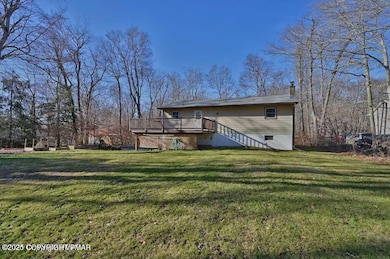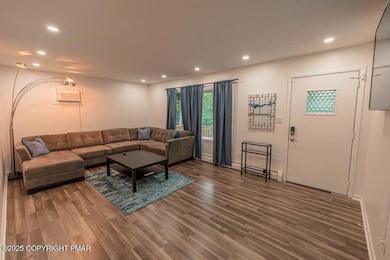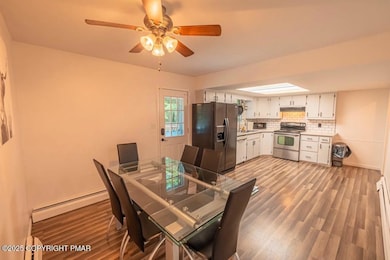153 Keystone Ln Tobyhanna, PA 18466
Highlights
- View of Trees or Woods
- Furnished
- No HOA
- Raised Ranch Architecture
- Private Yard
- Covered Patio or Porch
About This Home
Available for a 12-month furnished rental! This charming 4-bedroom, 2.5-bath ranch-style home features a classic brick facade and sits on nearly half an acre of tree-lined land at the end of a peaceful cul-de-sac in Tobyhanna.
Step inside to find bright, spacious living with ample closet space and storage throughout. The inviting living room showcases a large bow window that fills the space with natural light. The kitchen offers warm wood cabinetry and opens to a dedicated dining area, while the primary bedroom includes a private half-bath.
The fully finished walk-out lower level has its own entrance and offers a large family room, an oversized bedroom, and a full bath with a laundry area—a perfect setup for a potential in-law suite or extended guest space.
Outside, unwind on the brand-new covered front deck or enjoy the private backyard from the rear deck overlooking the flat, usable yard. A paved driveway leads to a 1-car garage for added convenience.
Don't miss this rare rental opportunity in a quiet, wooded neighborhood—schedule your showing today!
Home Details
Home Type
- Single Family
Year Built
- Built in 1973 | Remodeled
Lot Details
- 0.54 Acre Lot
- Property fronts a county road
- Private Entrance
- Level Lot
- Private Yard
Parking
- 1 Car Attached Garage
- Basement Garage
- Side Facing Garage
- Driveway
- 6 Open Parking Spaces
Home Design
- Raised Ranch Architecture
- Entry on the 1st floor
- Shingle Roof
- Vinyl Siding
Interior Spaces
- 2,018 Sq Ft Home
- 1-Story Property
- Furnished
- Ceiling Fan
- Family Room Downstairs
- Living Room
- Dining Room
- Views of Woods
- Pest Guard System
Kitchen
- Eat-In Kitchen
- Breakfast Bar
- Electric Range
- Dishwasher
Flooring
- Laminate
- Tile
Bedrooms and Bathrooms
- 4 Bedrooms
- Primary bathroom on main floor
Laundry
- Dryer
- Washer
Finished Basement
- Walk-Out Basement
- Basement Fills Entire Space Under The House
- Laundry in Basement
- Natural lighting in basement
Outdoor Features
- Covered Patio or Porch
- Fire Pit
- Outdoor Storage
- Outdoor Gas Grill
Utilities
- Dehumidifier
- Humidifier
- Window Unit Cooling System
- Zoned Cooling
- Heating System Uses Oil
- Hot Water Heating System
- 200+ Amp Service
- Well
- Oil Water Heater
- Mound Septic
- Cable TV Available
Listing and Financial Details
- Security Deposit $2,400
- Property Available on 6/30/25
- Tax Lot 13
- Assessor Parcel Number 03.12.2.6
- $184 per year additional tax assessments
Community Details
Overview
- No Home Owners Association
- Application Fee Required
- Pobar Ests Subdivision
Pet Policy
- No Pets Allowed
Map
Source: Pocono Mountains Association of REALTORS®
MLS Number: PM-133967
APN: 03.12.2.6
- 5114 Navajo Place
- 5112 Navajo Place
- Lot 7743 Lake Rd
- 123 Greenwood Ct
- 331 Mohansic Ln
- 644 Cayuga Dr
- 1204 Chandus Way
- 371 Echo Lake Rd
- 230 Champlain Dr
- 115 Blackfoot Ln
- 7734 Apple Ln
- 343 Echo Lake Rd
- 2532 Country Club Dr
- 2533 Country Club Dr
- 7747 Goose Pond Rd
- 116 Spyglass Hill Rd
- 7546 Kilmer Rd
- 7548 Kilmer Rd
- 7549 Kilmer Rd
- 3117 Sussex Dr
- 2532 Country Club Dr
- 664 Laurel Dr Unit Rear
- 1105 Sandy Ln
- 206 Homestead Dr
- 1109-1111 Mill St Unit 1109
- 1114 Mill St Unit 2
- 7165 Susquehanna Dr
- 7212 Wigwam Way
- 4204 Hickory Rd
- 104 Sugar Maple Ln
- 1010 Eisenhower Way Unit 1010 Eisenhower Way
- 7688 Fawn Ln
- 7901 Sleepy Hollow Dr
- 791 Country Place Dr
- 3414 Primrose Terrace
- 674 Country Place Dr
- 3322 Woodland Dr
- 8380 Garden Dr
- 3505 Peak Dr
- 8206 Natures Dr
