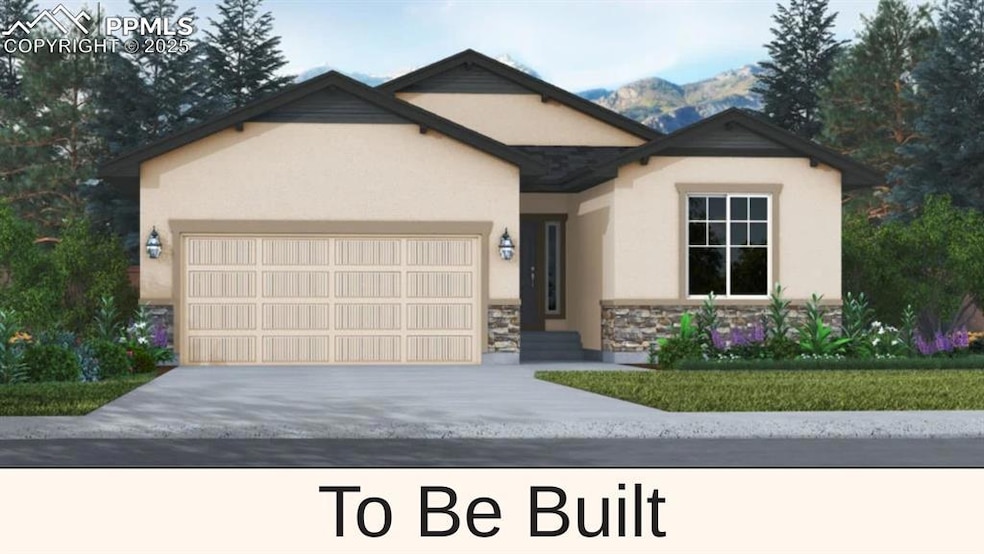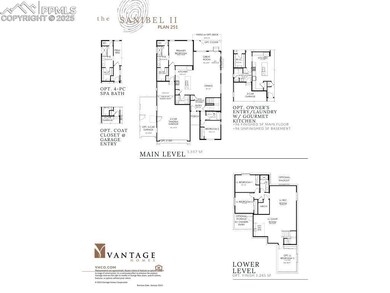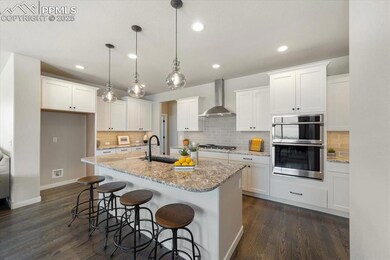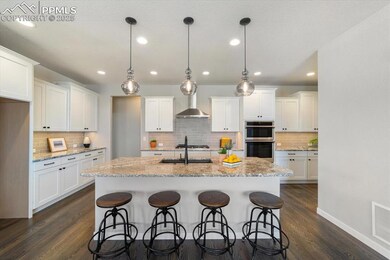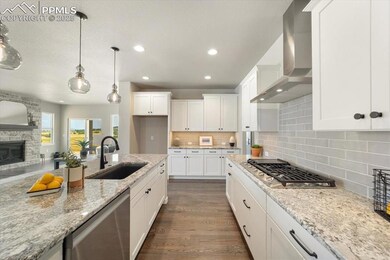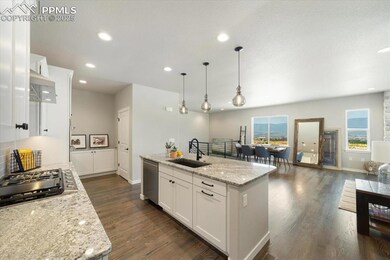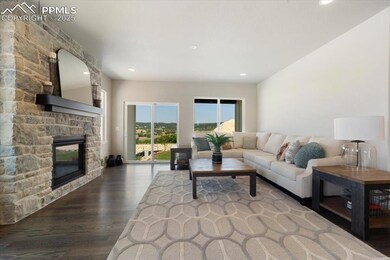153 Limbach Ct Monument, CO 80132
Estimated payment $4,115/month
4
Beds
3
Baths
3,116
Sq Ft
$241
Price per Sq Ft
Highlights
- Ranch Style House
- Cul-De-Sac
- Forced Air Heating and Cooling System
- Bear Creek Elementary School Rated A
- 2 Car Attached Garage
- Home to be built
About This Home
The Sanibel II offers effortless main-level living with an open-concept layout designed for comfort and style. This thoughtfully planned ranch features a spacious kitchen with a large center island, a bright dining area, and an inviting great room perfect for everyday living and entertaining. The main level includes two bedrooms and two baths, including a relaxing primary suite with a walk-in closet.
Home Details
Home Type
- Single Family
Est. Annual Taxes
- $2,000
Year Built
- Built in 2025
Lot Details
- 5,384 Sq Ft Lot
- Cul-De-Sac
Parking
- 2 Car Attached Garage
Home Design
- Home to be built
- Ranch Style House
- Shingle Roof
- Stone Siding
- Stucco
Interior Spaces
- 3,116 Sq Ft Home
- Gas Fireplace
- Basement Fills Entire Space Under The House
Kitchen
- Oven
- Microwave
- Dishwasher
Flooring
- Carpet
- Laminate
Bedrooms and Bathrooms
- 4 Bedrooms
Laundry
- Dryer
- Washer
Utilities
- Forced Air Heating and Cooling System
Community Details
- Built by Vantage Hm Corp
- Sanibel II
Map
Create a Home Valuation Report for This Property
The Home Valuation Report is an in-depth analysis detailing your home's value as well as a comparison with similar homes in the area
Home Values in the Area
Average Home Value in this Area
Property History
| Date | Event | Price | List to Sale | Price per Sq Ft |
|---|---|---|---|---|
| 11/22/2025 11/22/25 | For Sale | $749,900 | -- | $241 / Sq Ft |
Source: Pikes Peak REALTOR® Services
Source: Pikes Peak REALTOR® Services
MLS Number: 1105164
Nearby Homes
- 16295 Bassett Mill Way
- 102 Limbach Ct
- 16277 Bassett Mill Way
- 16259 Bassett Mill Way
- 16366 Bassett Mill Way
- 16384 Bassett Mill Way
- 16204 Bassett Mill Way
- 16297 Cattle Creek Ct
- 16311 Cattle Creek Ct
- The Matterhorn Plan at Home Place Ranch - Alpine
- The Bristol Plan at Home Place Ranch - Villas
- The Pinehurst Plan at Home Place Ranch - Villas
- The Summerton Plan at Home Place Ranch - Villas
- The Palmetto Plan at Home Place Ranch - Villas
- The Weisshorn Plan at Home Place Ranch - Alpine
- The Adderberry Plan at Home Place Ranch - Serenity
- The Marbella Plan at Home Place Ranch - Regal
- The Winslow Plan at Home Place Ranch - Serenity
- The Alistair Plan at Home Place Ranch - Regal
- The Seville II Plan at Home Place Ranch - Regal
- 740 Sage Forest Ln
- 16112 Old Forest Point
- 15329 Monument Ridge Ct
- 868 Timber Lakes Grove
- 14707 Allegiance Dr
- 235 Winding Meadow Way
- 2326 Shoshone Valley Trail
- 17155 Mountain Lake Dr
- 16270 Mountain Flax Dr
- 615 Congressional Dr
- 13631 Shepard Heights
- 93 Clear Pass View
- 13280 Trolley View
- 765 Diamond Rim Dr
- 806 Century Ln
- 972 Fire Rock Place
- 50 Spectrum Loop
- 1050 Milano Point Point
- 2775 Crooked Vine Ct
- 185 Polaris Point Loop
