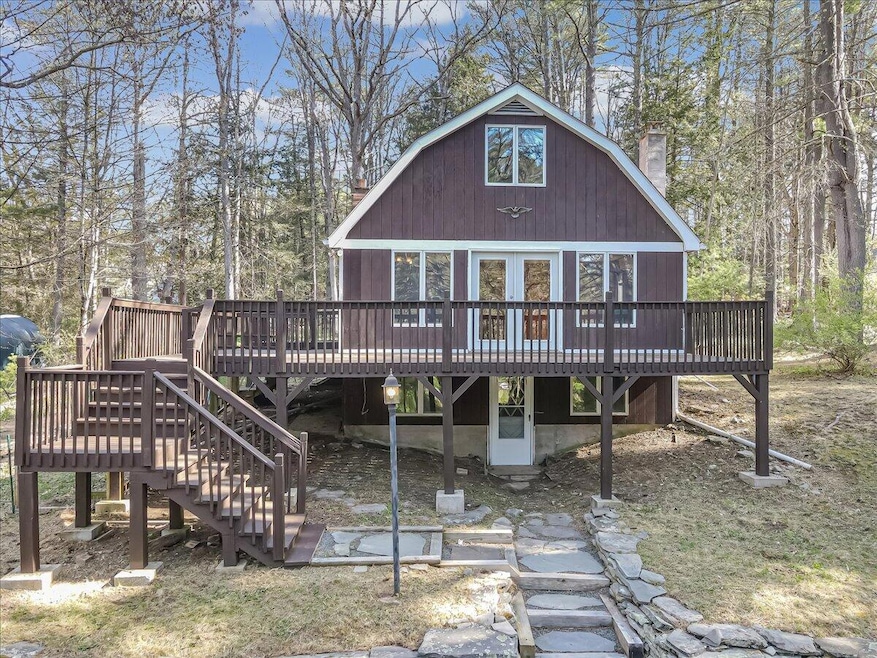
153 Mckean Dr Shohola, PA 18458
Estimated payment $1,636/month
Highlights
- Fishing
- No Units Above
- Mountain View
- Delaware Valley High School Rated 10
- Waterfront
- Chalet
About This Home
Escape to the tranquility of nature with this charming 2-bedroom, 1.5-bath home nestled along the scenic Shohola Creek. Set on a picturesque, tree-lined lot, this waterfront property offers the perfect blend of privacy, comfort, and outdoor adventure.
Step inside to find a warm and inviting interior featuring a spacious living area with ample natural light and serene views of the creek. The kitchen opens to a dining area perfect for gatherings with family and friends. Three comfortable bedrooms and one-and-a-half baths offer plenty of room for relaxation and everyday living.
Enjoy direct access to Shohola Creek—ideal for fishing, kayaking, or simply soaking in the peaceful sounds of flowing water from your own backyard. Whether you're looking for a year-round residence, a weekend getaway, or a vacation rental investment, this home delivers on every front.
Located just a short drive from the Delaware River, hiking trails, and charming local shops, this is your opportunity to own a slice of waterfront paradise in the heart of Pike County.
Features:
2 Bedrooms | 1.5 Bathrooms
Waterfront on Shohola Creek
Open Living & Dining Area
Private, Wooded Setting
Great for Fishing, Kayaking & Relaxing Outdoors
Ideal as Primary Home, Vacation Home, or Rental Property
Don't miss this rare opportunity—schedule your private tour today!
Home Details
Home Type
- Single Family
Est. Annual Taxes
- $2,629
Year Built
- Built in 1960 | Remodeled
Lot Details
- 0.47 Acre Lot
- Waterfront
- The property's road front is unimproved
- Creek or Stream
- No Common Walls
- No Units Located Below
Property Views
- Mountain
- Forest
Home Design
- Chalet
- Concrete Foundation
- Shingle Roof
- Asphalt Roof
- T111 Siding
- Concrete Perimeter Foundation
Interior Spaces
- 1,354 Sq Ft Home
- 2-Story Property
- Wood Burning Stove
- Wood Burning Fireplace
- Vinyl Clad Windows
- Bay Window
- Living Room with Fireplace
- Dining Room
Kitchen
- Eat-In Kitchen
- Electric Oven
- Electric Range
- Laminate Countertops
Flooring
- Wood
- Luxury Vinyl Tile
Bedrooms and Bathrooms
- 2 Bedrooms
- Primary Bedroom Upstairs
- Primary bathroom on main floor
Laundry
- Dryer
- Washer
Basement
- Basement Fills Entire Space Under The House
- Walk-Up Access
- Laundry in Basement
- Basement Storage
Parking
- 3 Parking Spaces
- Paved Parking
- 3 Open Parking Spaces
Outdoor Features
- Rain Gutters
- Wrap Around Porch
Utilities
- Dehumidifier
- Ductless Heating Or Cooling System
- Heating System Uses Wood
- Baseboard Heating
- 200+ Amp Service
- Well
- Septic Tank
Listing and Financial Details
- Assessor Parcel Number 048.00-01-45
- Tax Block 9501.02/2
- $33 per year additional tax assessments
Community Details
Overview
- No Home Owners Association
Recreation
- Fishing
Map
Home Values in the Area
Average Home Value in this Area
Property History
| Date | Event | Price | Change | Sq Ft Price |
|---|---|---|---|---|
| 08/13/2025 08/13/25 | Pending | -- | -- | -- |
| 06/20/2025 06/20/25 | Price Changed | $260,000 | -7.1% | $192 / Sq Ft |
| 05/26/2025 05/26/25 | Price Changed | $280,000 | -6.7% | $207 / Sq Ft |
| 05/05/2025 05/05/25 | For Sale | $300,000 | -- | $222 / Sq Ft |
Similar Homes in the area
Source: Pocono Mountains Association of REALTORS®
MLS Number: PM-131868
- 177 Springbrook Rd
- Lot 9 Lynric Ct
- 104 Winding Brook Dr
- 118 Heron Cir
- 117 Owego Ln
- 108 Spruce Dr
- 116 Owego Ln
- 128 Shohola Ln
- 110 Blue Spruce Ln
- 119 Woodpecker Ln
- 109 Woodpecker Ln
- 133 Pheasant Ln
- 111 Cardinal Ln
- 140 Navajo Ln
- 110 Pheasant Ln
- 1103 Beaver Ln
- 112 Aztec Dr
- 105 Beaver Ln
- 108 Pheasant Ln
- 2226 Mallard Ln






