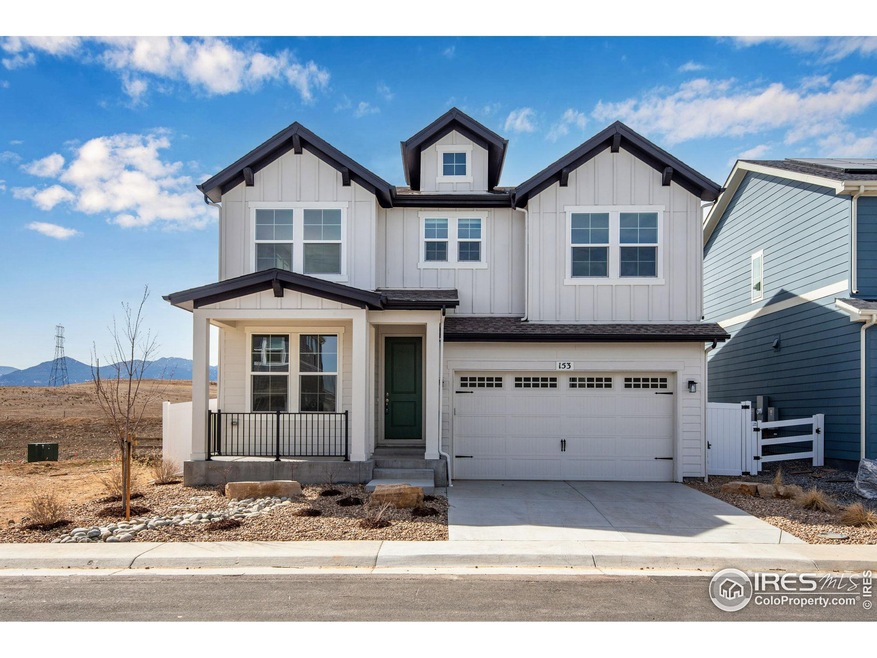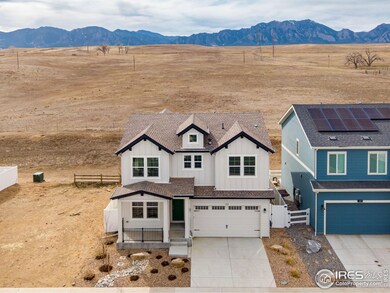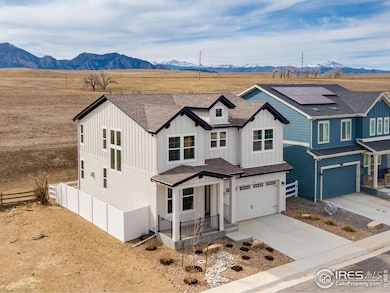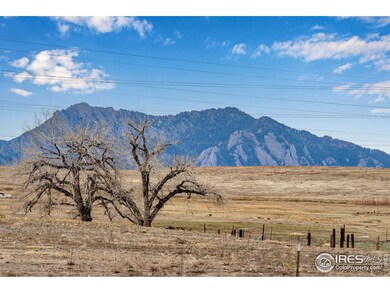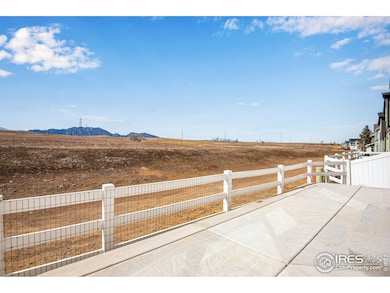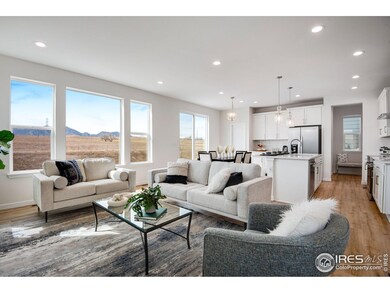
153 Mohawk Cir Superior, CO 80027
Highlights
- Open Floorplan
- Mountain View
- Loft
- Monarch K-8 School Rated A
- Cathedral Ceiling
- No HOA
About This Home
As of June 2025Stunning Home with Unobstructed Mountain Views & Boulder County Open Space Access. Welcome to 153 Mohawk Circle in Superior, Colorado-a beautifully updated, move-in-ready home with the perfect mix of nature, convenience, and luxury. Nestled in a prime location, this 3,234 SQFT low-maintenance home offers unparalleled access to trails, wildlife, and sweeping, unobstructed views of the Rocky Mountains. Inside, you'll find a thoughtfully designed layout featuring four bedrooms and four bathrooms. The inviting living area is highlighted by a cozy gas fireplace, perfect for relaxing evenings. The updated kitchen and dining area make entertaining effortless, while the two-car attached garage adds convenience and storage to support your Colorado lifestyle. The back patio offers magnificent mountain views, and the minimalist xeriscaping with low-watering needs saves time and money and makes maintenance a breeze. Heading upstairs, this ideal layout is highlighted by a primary suite with inspirational views of the Flatirons and the Indian Peaks. The massive walk-in closet and en-suite bathroom are private and well appointed, each of with tons of natural light flooding in. You'll also find two secondary bedrooms, a hallway bathroom, and conveniently a located laundry room. Downstairs there's one more secluded bedroom and bathroom. There is also another living space and room to finish out a fifth bedroom, as the egress window is already in place. Soak in the beautiful sunsets from your mountain-view home while also enjoying the best of Superior living with walking access to Target, Whole Foods, Costco and more, all while being just minutes from Highway 36 for an easy commute to Denver or Boulder. Take advantage of the pocket park and playground in the neighborhood or stroll down the street to the basketball court, baseball diamond, playground and picnic area in Founders Park. Looking for a home that offers both modern updates and an unbeatable location, this home is a must-see.
Home Details
Home Type
- Single Family
Est. Annual Taxes
- $7,092
Year Built
- Built in 2023
Lot Details
- 3,130 Sq Ft Lot
- Fenced
Parking
- 2 Car Attached Garage
- Garage Door Opener
Home Design
- Wood Frame Construction
- Composition Roof
Interior Spaces
- 3,234 Sq Ft Home
- 2-Story Property
- Open Floorplan
- Cathedral Ceiling
- Gas Fireplace
- Family Room
- Living Room with Fireplace
- Home Office
- Loft
- Mountain Views
- Partial Basement
Kitchen
- Eat-In Kitchen
- Electric Oven or Range
- Dishwasher
- Kitchen Island
Flooring
- Carpet
- Luxury Vinyl Tile
Bedrooms and Bathrooms
- 4 Bedrooms
- Walk-In Closet
Laundry
- Laundry on upper level
- Dryer
- Washer
Outdoor Features
- Patio
Schools
- Monarch Elementary And Middle School
- Monarch High School
Utilities
- Forced Air Heating and Cooling System
- High Speed Internet
- Cable TV Available
Community Details
- No Home Owners Association
- Sagamore Subdivision
Listing and Financial Details
- Assessor Parcel Number R0128144
Ownership History
Purchase Details
Home Financials for this Owner
Home Financials are based on the most recent Mortgage that was taken out on this home.Purchase Details
Home Financials for this Owner
Home Financials are based on the most recent Mortgage that was taken out on this home.Purchase Details
Home Financials for this Owner
Home Financials are based on the most recent Mortgage that was taken out on this home.Purchase Details
Home Financials for this Owner
Home Financials are based on the most recent Mortgage that was taken out on this home.Similar Homes in the area
Home Values in the Area
Average Home Value in this Area
Purchase History
| Date | Type | Sale Price | Title Company |
|---|---|---|---|
| Special Warranty Deed | $997,000 | Land Title Guarantee | |
| Warranty Deed | $340,000 | Land Title Guarantee Company | |
| Warranty Deed | $275,000 | -- | |
| Warranty Deed | $189,381 | -- |
Mortgage History
| Date | Status | Loan Amount | Loan Type |
|---|---|---|---|
| Open | $797,600 | New Conventional | |
| Previous Owner | $260,000 | New Conventional | |
| Previous Owner | $650,000 | Construction | |
| Previous Owner | $237,000 | New Conventional | |
| Previous Owner | $272,000 | New Conventional | |
| Previous Owner | $218,000 | Unknown | |
| Previous Owner | $30,300 | Credit Line Revolving | |
| Previous Owner | $219,350 | Unknown | |
| Previous Owner | $219,350 | Unknown | |
| Previous Owner | $220,000 | No Value Available | |
| Previous Owner | $36,000 | Credit Line Revolving | |
| Previous Owner | $179,911 | No Value Available |
Property History
| Date | Event | Price | Change | Sq Ft Price |
|---|---|---|---|---|
| 06/06/2025 06/06/25 | Sold | $997,000 | -5.0% | $308 / Sq Ft |
| 03/13/2025 03/13/25 | For Sale | $1,050,000 | +208.8% | $325 / Sq Ft |
| 01/28/2019 01/28/19 | Off Market | $340,000 | -- | -- |
| 07/23/2013 07/23/13 | Sold | $340,000 | +3.0% | $161 / Sq Ft |
| 06/23/2013 06/23/13 | Pending | -- | -- | -- |
| 06/14/2013 06/14/13 | For Sale | $330,000 | -- | $156 / Sq Ft |
Tax History Compared to Growth
Tax History
| Year | Tax Paid | Tax Assessment Tax Assessment Total Assessment is a certain percentage of the fair market value that is determined by local assessors to be the total taxable value of land and additions on the property. | Land | Improvement |
|---|---|---|---|---|
| 2025 | $7,092 | $61,838 | $12,819 | $49,019 |
| 2024 | $7,092 | $61,838 | $12,819 | $49,019 |
| 2023 | $559 | $68,447 | $9,159 | $62,973 |
| 2022 | $441 | $4,215 | $4,215 | $0 |
| 2021 | $3,508 | $34,735 | $8,673 | $26,062 |
| 2020 | $3,345 | $31,832 | $8,580 | $23,252 |
| 2019 | $3,298 | $31,832 | $8,580 | $23,252 |
| 2018 | $2,857 | $27,317 | $8,064 | $19,253 |
| 2017 | $2,920 | $30,200 | $8,915 | $21,285 |
| 2016 | $2,730 | $24,668 | $8,836 | $15,832 |
| 2015 | $2,594 | $23,912 | $13,134 | $10,778 |
| 2014 | $2,539 | $23,912 | $13,134 | $10,778 |
Agents Affiliated with this Home
-
Amanda Lovato

Seller's Agent in 2025
Amanda Lovato
Lovato Properties
(303) 717-6069
2 in this area
127 Total Sales
-
Michael Lovato

Seller Co-Listing Agent in 2025
Michael Lovato
Lovato Properties
(303) 956-3217
2 in this area
42 Total Sales
-
ABIGAIL HUMMEL

Buyer's Agent in 2025
ABIGAIL HUMMEL
8z Real Estate
(785) 551-8222
1 in this area
95 Total Sales
-
M
Seller's Agent in 2013
Mary J Apple
Apple Realty
-
L
Buyer's Agent in 2013
Lisa Fischer
Kingdom Real Estate Services
Map
Source: IRES MLS
MLS Number: 1028432
APN: 1577240-32-013
- 214 Mohawk Cir
- 103 Cayauga Way
- 242 Mohawk Cir
- 258 Mohawk Cir
- 352 Shawnee Ln
- 368 Fox Ln
- 395 Blackfoot St Unit R0128049
- 450 Blackfoot St
- 1599 S 76th St
- 405 W Charles St
- House Three Plan at Original Town Superior - Original Town Superior
- House Two Plan at Original Town Superior - Original Town Superior
- House One Plan at Original Town Superior - Original Town Superior
- 307 W Charles St
- 304 W Maple St
- 305 W Charles St
- 104 2nd Ave
- 219 2nd Ave
- 110 W Coal Creek Dr
- 110 W William St
