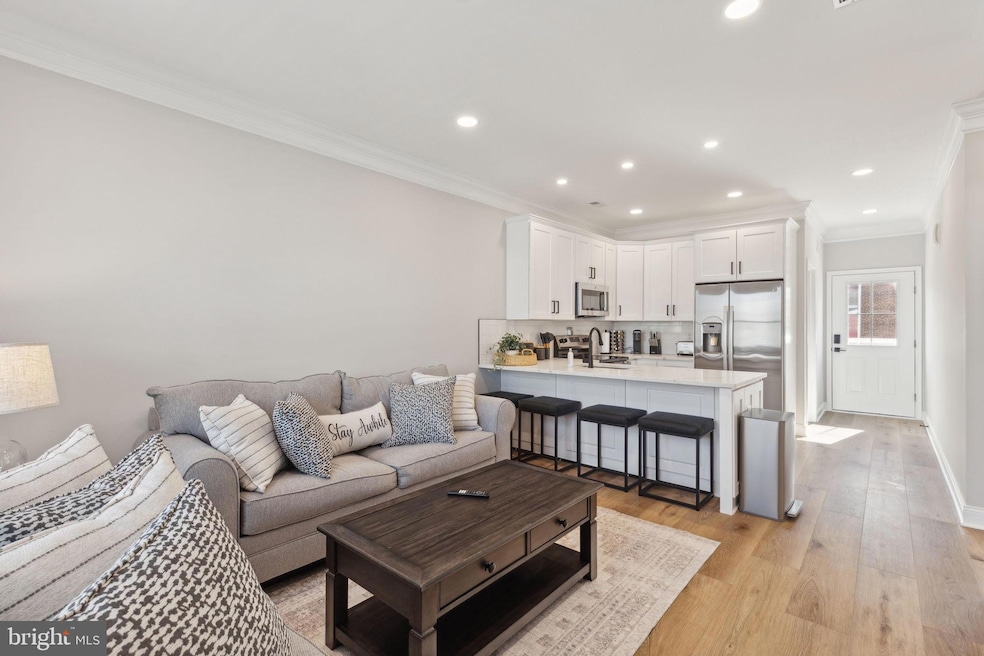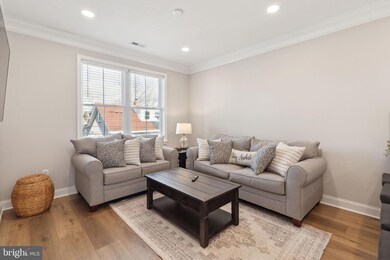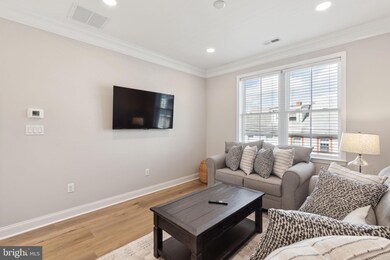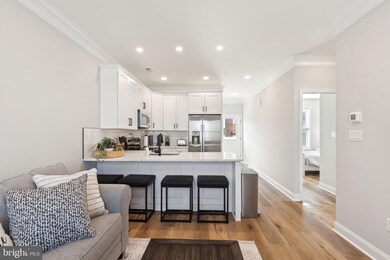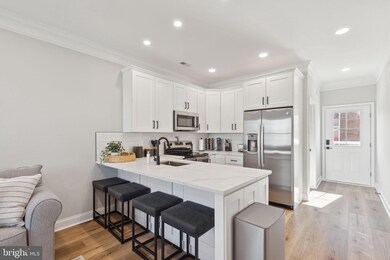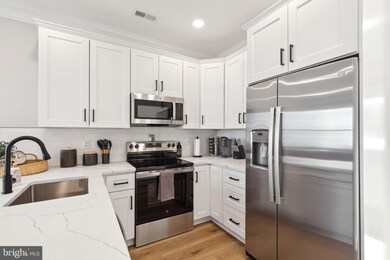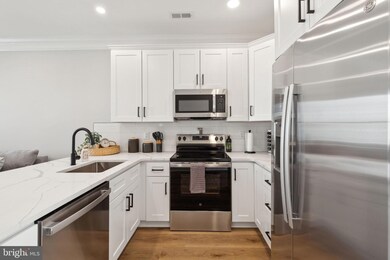153 Morgan St Unit 1 Phoenixville, PA 19460
Highlights
- New Construction
- Open Floorplan
- Combination Kitchen and Living
- Phoenixville Area High School Rated A-
- Traditional Architecture
- No HOA
About This Home
This stunning new construction luxury first-floor unit features two spacious bedrooms and one beautifully appointed bathroom, nestled in the charming and peaceful neighborhood of Phoenixville Borough, just a quick 5-minute walk to downtown. Upon arrival, you’ll be captivated by the home’s exceptional curb appeal, showcasing vertical siding, pristine landscaping, and a lovely front porch, perfect for enjoying your morning coffee. Step inside to discover an open and airy floor plan designed for both functionality and comfort. The bright living area is complemented by high-end finishes throughout, creating a modern yet inviting atmosphere. The fully equipped kitchen features stainless steel appliances, quartz countertops, a stylish tile backsplash, and a convenient kitchen peninsula, making it ideal for preparing meals and casual dining or entertaining. Retreat to the master bedroom, featuring a generous closet, with the second bedroom also offering ample space and storage. The well-appointed bathroom is conveniently located to serve both bedrooms. Step outside to enjoy the back patio, providing easy access to the yard, a perfect space for outdoor relaxation or entertaining. This luxury home is equipped with modern conveniences, including energy-efficient windows, central heating and cooling, main floor laundry, and two driveway parking spots. Additionally, you’ll benefit from a full unfinished basement, providing plenty of storage space and the potential for future finishing by the builder to suit your needs. Located in the highly desirable Phoenixville Borough, you’ll have easy access to a vibrant downtown filled with boutique shops, award-winning restaurants, and local entertainment options. Nearby parks and trails offer endless opportunities for outdoor recreation. With its impeccable design, attention to detail, and prime location, this new construction 2-bedroom, 1-bathroom luxury first-floor apartment presents a unique opportunity to indulge in a sophisticated and comfortable lifestyle. Don’t miss your chance to make this stunning apartment your new home! **Available for rent 1/15/2026! Photos shown are of a staged unit located on the second floor. The entrance to this unit is on the first floor, accessible through a door in the living room.**
Listing Agent
(610) 715-0550 mchuck.realtor@gmail.com Keller Williams Realty Group Listed on: 11/18/2025

Condo Details
Home Type
- Condominium
Year Built
- Built in 2024 | New Construction
Lot Details
- Property is in excellent condition
Home Design
- Traditional Architecture
- Entry on the 1st floor
- Vinyl Siding
Interior Spaces
- Property has 1 Level
- Open Floorplan
- Ceiling Fan
- Recessed Lighting
- Double Pane Windows
- Combination Kitchen and Living
- Unfinished Basement
Kitchen
- Gas Oven or Range
- Built-In Range
- Stove
- Built-In Microwave
- Dishwasher
- Kitchen Island
Bedrooms and Bathrooms
- 2 Main Level Bedrooms
- 1 Full Bathroom
Laundry
- Dryer
- Washer
Parking
- 2 Parking Spaces
- 2 Driveway Spaces
- Off-Street Parking
Utilities
- Forced Air Heating and Cooling System
- Electric Water Heater
Listing and Financial Details
- Residential Lease
- Security Deposit $2,450
- Requires 2 Months of Rent Paid Up Front
- Tenant pays for heat, insurance, sewer, snow removal, all utilities, water, trash removal
- No Smoking Allowed
- 12-Month Min and 24-Month Max Lease Term
- Available 1/15/26
- Assessor Parcel Number 15-09 -0751
Community Details
Overview
- No Home Owners Association
- Low-Rise Condominium
Pet Policy
- Pets allowed on a case-by-case basis
Map
Source: Bright MLS
MLS Number: PACT2113796
- 228 Church St
- 134 Bridge St Unit 201
- 321 Gay St
- 308 Locust Dr
- 32 Gay St
- 99 Starr St
- 235 Bridge St
- 99 Bridge St Unit 201
- 99 Bridge St Unit 307
- 99 Bridge St Unit 208
- 99 Bridge St Unit 203
- 79 2nd Ave
- 345 Morgan St
- 345 Hall St
- 200 Lincoln Ave Unit 311
- 365 Church St
- Holley Plan at Steelpointe
- 116 Jacobs St
- 760 Starr St
- 637 Burcham St
- 153 Main St Unit 4
- 153 S Main St Unit 4
- 140 Church St Unit A16
- 140 Church St Unit B17
- 224 Hall St
- 224 Hall St Unit 8
- 224 Hall St Unit 7
- 21 S Main St Unit 2
- 21 S Main St Unit 6
- 154 Bridge St Unit D
- 136 Bridge St Unit 303
- 264 Walnut St
- 209 Gay St Unit 1ST FLOOR
- 215 Bridge St Unit B
- 131 Bridge St
- 131 Bridge St Unit 1B-1-1311
- 131 Bridge St Unit 1B-2-2314
- 131 Bridge St Unit 1B-2-2422
- 131 Bridge St Unit 1B-2-2210
- 131 Bridge St Unit 2B-2-2418
