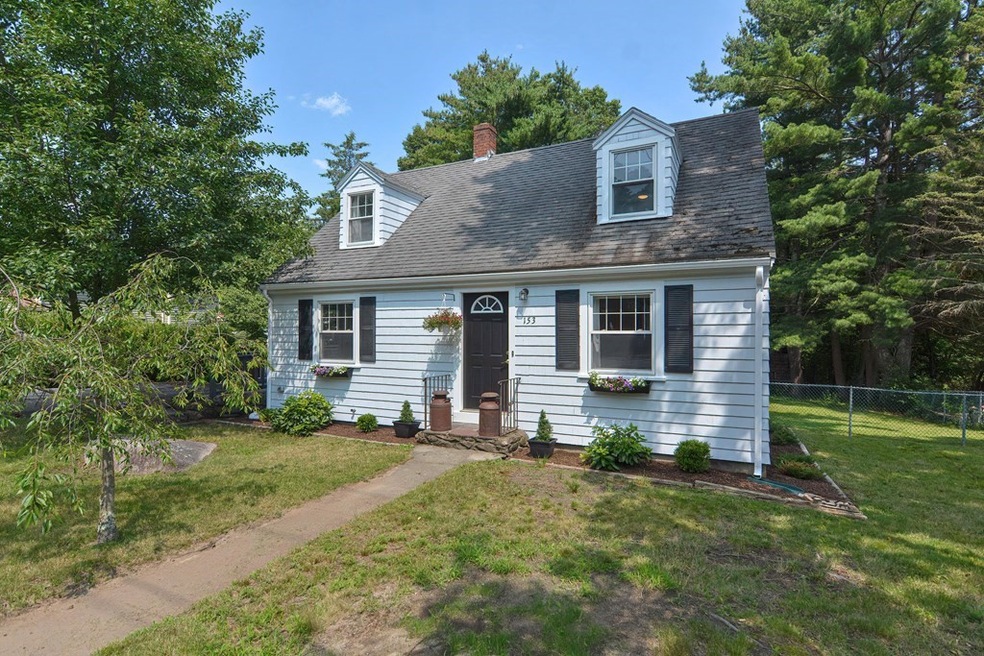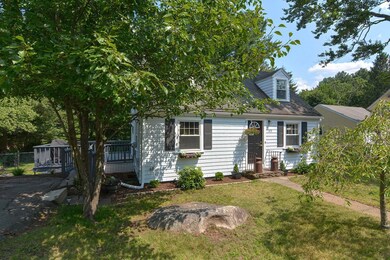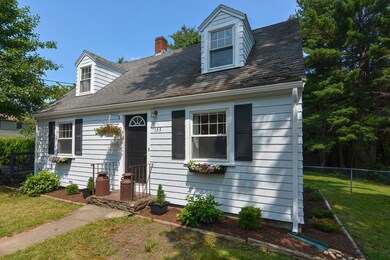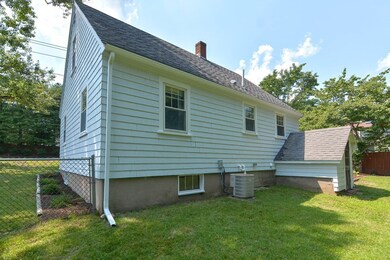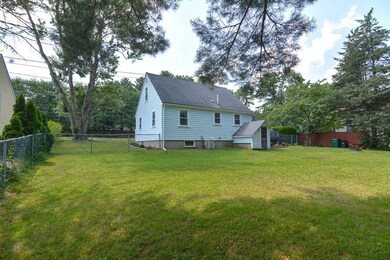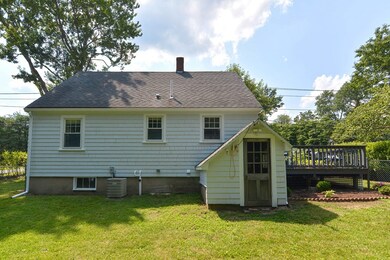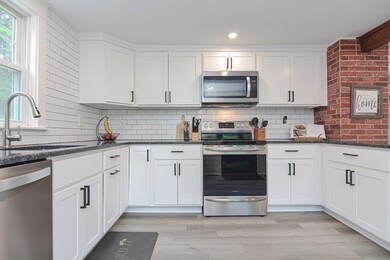
153 Myrtle St Ashland, MA 01721
Highlights
- Cape Cod Architecture
- Deck
- Wood Flooring
- Ashland Middle School Rated A-
- Property is near public transit
- Main Floor Primary Bedroom
About This Home
As of August 2023Stunning! New England Cape meets Modern Farmhouse. Recently updated and meticulously maintained. Move right in and enjoy all this home has to offer including first floor primary bedroom and two additional bedrooms or home office on second floor, updated open kitchen with stainless appliances, granite countertops, tiled backsplash, and dining area. Updated bath, shiplap walls, hardwood floors, updated plumbing and electrical, central air, entire interior painted in neutral palette and exterior just painted! Perfect for entertaining inside and out on deck and nice fenced in backyard. Conveniently located just minutes to downtown restaurants, shopping, Mill Pond and Riverwalk Trail, Town Forest, Ashland Commuter Rail station and major routes for commuters. Location and nicely updated! Don't miss this opportunity, schedule your private showing or visit the open house Sunday, June 16 1:30 - 3:00.
Home Details
Home Type
- Single Family
Est. Annual Taxes
- $5,628
Year Built
- Built in 1965
Lot Details
- 0.25 Acre Lot
- Fenced Yard
- Fenced
Home Design
- Cape Cod Architecture
- Block Foundation
- Frame Construction
- Shingle Roof
Interior Spaces
- 1,080 Sq Ft Home
- Ceiling Fan
- Recessed Lighting
- Dining Area
Kitchen
- Range
- Microwave
- Dishwasher
- Kitchen Island
- Solid Surface Countertops
Flooring
- Wood
- Vinyl
Bedrooms and Bathrooms
- 3 Bedrooms
- Primary Bedroom on Main
- 1 Full Bathroom
- Bathtub with Shower
Laundry
- Dryer
- Washer
Basement
- Basement Fills Entire Space Under The House
- Exterior Basement Entry
- Laundry in Basement
Parking
- 2 Car Parking Spaces
- Driveway
- Paved Parking
- Open Parking
- Off-Street Parking
Outdoor Features
- Deck
- Rain Gutters
Location
- Property is near public transit
Schools
- Warren/Mindess Elementary School
- Ashland Middle School
- Ashland High School
Utilities
- Forced Air Heating and Cooling System
- 1 Cooling Zone
- 1 Heating Zone
- Heating System Uses Oil
- 100 Amp Service
- Electric Water Heater
- Private Sewer
Listing and Financial Details
- Assessor Parcel Number 3292973
Community Details
Recreation
- Park
- Jogging Path
Additional Features
- No Home Owners Association
- Shops
Ownership History
Purchase Details
Home Financials for this Owner
Home Financials are based on the most recent Mortgage that was taken out on this home.Purchase Details
Home Financials for this Owner
Home Financials are based on the most recent Mortgage that was taken out on this home.Similar Homes in the area
Home Values in the Area
Average Home Value in this Area
Purchase History
| Date | Type | Sale Price | Title Company |
|---|---|---|---|
| Deed | -- | -- | |
| Deed | $220,000 | -- |
Mortgage History
| Date | Status | Loan Amount | Loan Type |
|---|---|---|---|
| Open | $508,250 | Purchase Money Mortgage | |
| Closed | $279,360 | New Conventional | |
| Closed | $241,200 | No Value Available | |
| Closed | $45,000 | Purchase Money Mortgage | |
| Previous Owner | $63,937 | No Value Available | |
| Previous Owner | $20,000 | No Value Available | |
| Previous Owner | $207,400 | No Value Available | |
| Previous Owner | $176,000 | Purchase Money Mortgage | |
| Previous Owner | $93,750 | No Value Available | |
| Previous Owner | $10,000 | No Value Available |
Property History
| Date | Event | Price | Change | Sq Ft Price |
|---|---|---|---|---|
| 08/30/2023 08/30/23 | Sold | $535,000 | +12.6% | $495 / Sq Ft |
| 07/18/2023 07/18/23 | Pending | -- | -- | -- |
| 07/13/2023 07/13/23 | For Sale | $475,000 | +64.9% | $440 / Sq Ft |
| 07/24/2020 07/24/20 | Sold | $288,000 | -4.0% | $267 / Sq Ft |
| 06/10/2020 06/10/20 | Pending | -- | -- | -- |
| 06/03/2020 06/03/20 | For Sale | $299,900 | -- | $278 / Sq Ft |
Tax History Compared to Growth
Tax History
| Year | Tax Paid | Tax Assessment Tax Assessment Total Assessment is a certain percentage of the fair market value that is determined by local assessors to be the total taxable value of land and additions on the property. | Land | Improvement |
|---|---|---|---|---|
| 2025 | $6,123 | $479,500 | $232,400 | $247,100 |
| 2024 | $6,056 | $457,400 | $232,400 | $225,000 |
| 2023 | $5,628 | $408,700 | $221,000 | $187,700 |
| 2022 | $5,745 | $361,800 | $200,900 | $160,900 |
| 2021 | $5,311 | $333,400 | $200,900 | $132,500 |
| 2020 | $5,042 | $312,000 | $202,500 | $109,500 |
| 2019 | $4,874 | $299,400 | $202,500 | $96,900 |
| 2018 | $4,779 | $287,700 | $200,600 | $87,100 |
| 2017 | $4,716 | $282,400 | $200,600 | $81,800 |
| 2016 | $4,546 | $267,400 | $196,200 | $71,200 |
| 2015 | $4,382 | $253,300 | $184,200 | $69,100 |
| 2014 | $4,184 | $240,600 | $171,600 | $69,000 |
Agents Affiliated with this Home
-

Seller's Agent in 2023
Tracy Beaudoin
Realty Executives
(508) 380-9296
8 in this area
19 Total Sales
-

Buyer's Agent in 2023
Laura Bakaysa Morphy
Coldwell Banker Realty - Leominster
(978) 994-5500
1 in this area
68 Total Sales
-

Seller's Agent in 2020
David Glasberg
ERA Key Realty Services
(508) 864-8267
37 Total Sales
-

Buyer's Agent in 2020
Sue Kelly
Byrnes Real Estate Group LLC
(508) 612-4777
65 Total Sales
Map
Source: MLS Property Information Network (MLS PIN)
MLS Number: 73133727
APN: ASHL-000009-000303
- 84 Pine Hill Rd
- 21 Carl Ghilani Cir
- 59 Jodie Rd
- 0 Ballard Highland Marietta Unit 73391306
- 251 Main St
- 27 Christy Ln
- 733 Salem End Rd
- 12 Queen Isabella Way Unit 12
- 309 America Blvd Unit 309
- 263 America Blvd Unit 263
- 0 Oregon Rd
- 43 Fenelon Rd
- 3 Treasure Way
- 212 Fountain St Unit A
- 200 Edgewater Dr
- 34 Parker Rd
- 3 America Blvd Unit 3
- 67 Croydon Rd
- 29 Ramblewood Dr
- 14 Cherry Oca Ln
