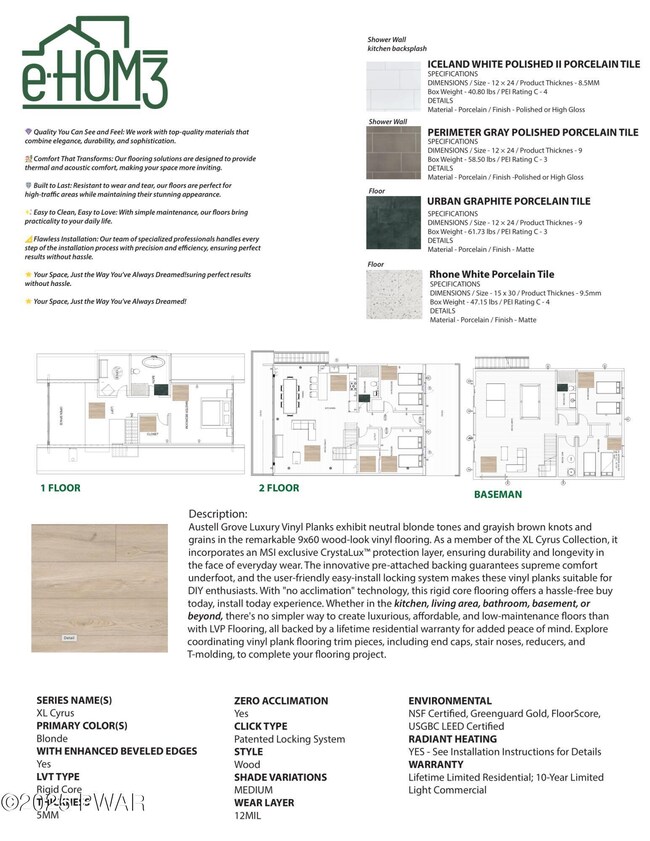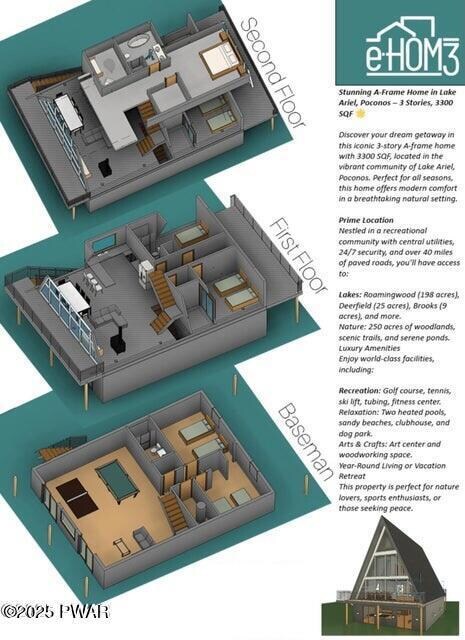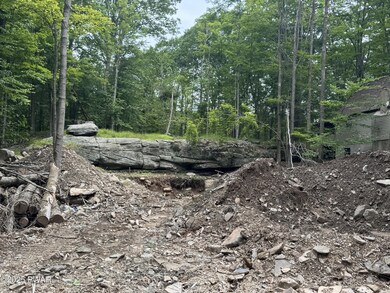153 N Fairway Dr Unit 4184 the Hideout, PA 18436
Estimated payment $3,229/month
Highlights
- Marina
- Golf Course Community
- Gated with Attendant
- Outdoor Ice Skating
- Fitness Center
- New Construction
About This Home
Discover the epitome of modern luxury with this newly built home in the prestigious, 24-hour security, gated community in the Northern Poconos. Currently under construction, this home offers a unique opportunity for the buyer to work directly with the builder to select their dream finishes and truly make it their own, with a variety of options for the basement layout, including an option for a sixth bedroom. Featuring a designer front window display that exudes elegance and sophistication. The home boasts high-end finishes, from luxury vinyl flooring to quartz countertops, a thoughtfully designed spacious layout perfect for entertaining and family living, a gourmet kitchen with premium appliances, custom cabinetry, and an oversized island, radiant heating and spa-inspired bathrooms with custom tilework and designer fixtures. The private outdoor space is ideal for relaxing or entertaining, surrounded by the serene beauty of nature. TAs part of this exclusive community, enjoy access to heated outdoor pools, a fitness center, tennis courts, golf course, private lakes with beaches, hiking trails, a clubhouse, and much more. This property offers the perfect blend of privacy, security, and convenience. Don't wait to schedule your showing--this is a rare opportunity to own a home where luxury meets personalization. Contact us today for more details!
Home Details
Home Type
- Single Family
Est. Annual Taxes
- $147
Year Built
- Built in 2025 | New Construction
Lot Details
- 0.35 Acre Lot
- Property fronts a private road
- Wooded Lot
- Back Yard
HOA Fees
- $181 Monthly HOA Fees
Parking
- Driveway
Property Views
- Trees
- Neighborhood
Home Design
- A-Frame Home
- Slab Foundation
- Metal Roof
Interior Spaces
- 2,801 Sq Ft Home
- 3-Story Property
- Open Floorplan
- Cathedral Ceiling
- Recessed Lighting
- Propane Fireplace
- Sliding Doors
- Great Room
- Family Room
- Loft
- Utility Room
- Washer and Electric Dryer Hookup
- Fire and Smoke Detector
Kitchen
- Eat-In Kitchen
- Electric Range
- Microwave
- Dishwasher
- Disposal
Flooring
- Tile
- Luxury Vinyl Tile
Bedrooms and Bathrooms
- 5 Bedrooms
- Walk-In Closet
- 3 Full Bathrooms
Finished Basement
- Heated Basement
- Walk-Out Basement
- Basement Fills Entire Space Under The House
Outdoor Features
- Waiting List for boat docks or slips
- Powered Boats Permitted
- Lake Privileges
- Deck
Utilities
- Central Heating and Cooling System
- Heating System Uses Propane
- 200+ Amp Service
- Cable TV Available
Listing and Financial Details
- Assessor Parcel Number 12-0-0047-0056
Community Details
Overview
- $2,070 Additional Association Fee
- Association fees include maintenance structure, trash, security
- The Hideout Subdivision
- On-Site Maintenance
- Association Owns Recreation Facilities
- Community Lake
Amenities
- Restaurant
- Clubhouse
- Teen Center
- Billiard Room
- Recreation Room
Recreation
- Marina
- Golf Course Community
- Tennis Courts
- Sport Court
- Racquetball
- Community Playground
- Fitness Center
- Community Pool
- Fishing
- Park
- Dog Park
- Outdoor Ice Skating
Security
- Gated with Attendant
- 24 Hour Access
Map
Home Values in the Area
Average Home Value in this Area
Property History
| Date | Event | Price | List to Sale | Price per Sq Ft |
|---|---|---|---|---|
| 01/21/2025 01/21/25 | Off Market | $580,000 | -- | -- |
| 01/21/2025 01/21/25 | For Sale | $580,000 | 0.0% | $207 / Sq Ft |
| 01/20/2025 01/20/25 | For Sale | $580,000 | -- | $207 / Sq Ft |
Source: Pike/Wayne Association of REALTORS®
MLS Number: PWBPW250143
- 180 N Fairway Dr Unit Lot 3951
- 38 N Fairway Dr Unit Lot 2953
- 176 N Fairway Dr
- 38 N Fairway Dr
- 4160 Navaho Ln
- 10 Sandy Ct
- 22 Wedge Rd
- 137 Chestnut Hill Dr
- 183 Chestnut Hill Dr
- 277 Chestnut Hill Dr
- 82 Chestnut Hill Dr
- 111 Chestnuthill Dr
- 10 Chip Ct
- 19 Cherokee Ct Unit Lot 4168
- 3502 Chestnut Hill Dr
- 2941 S Fairway Dr
- 9 Par Dr
- 37 Bear Dr
- 63 S Fairway Dr
- 23 S Fairway Dr
- 2832 Rockway Rd
- 233 N Gate Rd
- 199 Gate Rd N
- 2174 Lakeview Dr E Unit ID1302382P
- 570/2140 E Lakeview Dr
- 9 Roamingwood Rd
- 20 Woodcrest Ln Unit Lot 1576
- 14 Grandview Dr
- 67 Tiffany Rd
- 23 Tanglewood Ln
- 2392 Meadow View Dr
- 265 Parkwood Dr
- 1288 Easton Turnpike Unit 2B
- 1105 Lake Ariel Hwy
- 3 Lakeview Dr
- 775 Purdytown Turnpike Unit Cottage C
- 000 None
- 1212 Acacia Dr
- 192 George Dr
- 113 Forrest St







