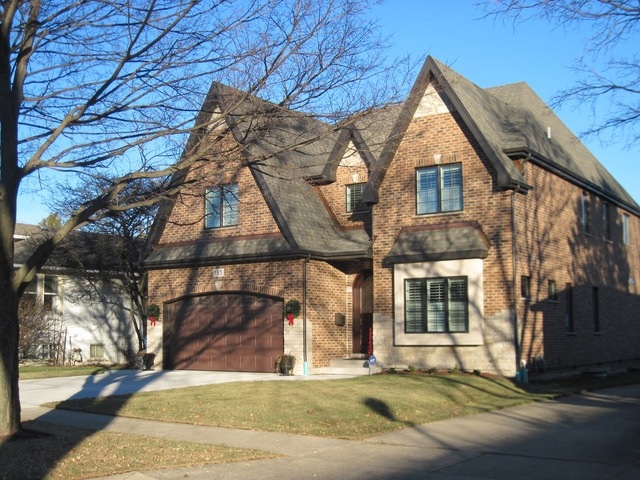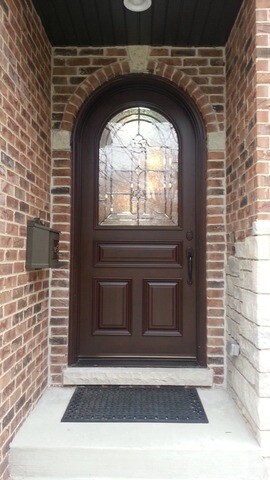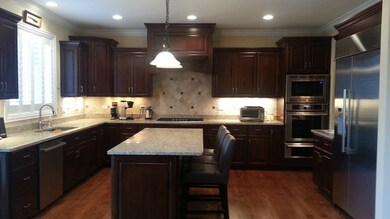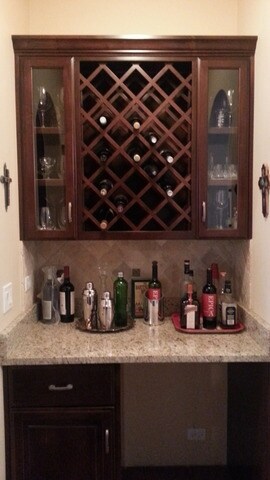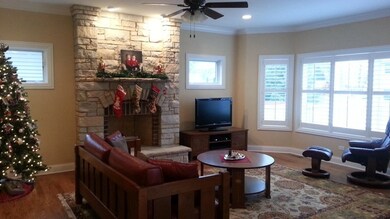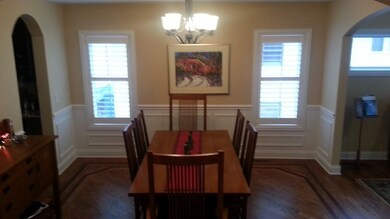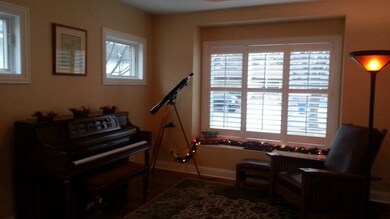
153 N Oak St Elmhurst, IL 60126
Highlights
- Newly Remodeled
- Vaulted Ceiling
- Wood Flooring
- Hawthorne Elementary School Rated A
- Traditional Architecture
- 4-minute walk to Elmhurst Quarry Overlook
About This Home
As of February 2015Beautiful 8 month old home in a walk to town and train location. Hardwood floors on entire first and second floor. 4 bdrms up with 2 master suites, jack and jill baths combine the other 2 bdrms. 1st floor den, high end kitchen with walk in pantry, beautiful layout with extensive mill work throughout. Full finished basement w/5th bdrm and full bath. Plantation shutters, whole house generator, fenced yard, sprinklers.
Last Agent to Sell the Property
L.W. Reedy Real Estate License #475126109 Listed on: 12/08/2014

Home Details
Home Type
- Single Family
Est. Annual Taxes
- $20,503
Year Built
- Built in 2014 | Newly Remodeled
Lot Details
- 7,505 Sq Ft Lot
- Lot Dimensions are 50 x 150
- Fenced Yard
- Paved or Partially Paved Lot
Parking
- 2 Car Attached Garage
- Garage Door Opener
- Driveway
- Parking Included in Price
Home Design
- Traditional Architecture
- Brick or Stone Mason
- Asphalt Roof
- Concrete Perimeter Foundation
Interior Spaces
- 3,500 Sq Ft Home
- 2-Story Property
- Vaulted Ceiling
- Wood Burning Fireplace
- Fireplace With Gas Starter
- Entrance Foyer
- Family Room with Fireplace
- Living Room
- Breakfast Room
- Formal Dining Room
- Wood Flooring
Kitchen
- Double Oven
- Range
- Microwave
- High End Refrigerator
- Dishwasher
- Stainless Steel Appliances
- Disposal
Bedrooms and Bathrooms
- 4 Bedrooms
- 5 Potential Bedrooms
- Bathroom on Main Level
- 5 Full Bathrooms
- Whirlpool Bathtub
- Separate Shower
Laundry
- Laundry Room
- Laundry on upper level
- Dryer
- Washer
Finished Basement
- Basement Fills Entire Space Under The House
- Finished Basement Bathroom
Outdoor Features
- Patio
Schools
- Hawthorne Elementary School
- Sandburg Middle School
- York Community High School
Utilities
- Zoned Heating and Cooling
- Heating System Uses Natural Gas
- Power Generator
- Lake Michigan Water
Community Details
- Traditional
Ownership History
Purchase Details
Home Financials for this Owner
Home Financials are based on the most recent Mortgage that was taken out on this home.Purchase Details
Home Financials for this Owner
Home Financials are based on the most recent Mortgage that was taken out on this home.Purchase Details
Purchase Details
Purchase Details
Similar Homes in Elmhurst, IL
Home Values in the Area
Average Home Value in this Area
Purchase History
| Date | Type | Sale Price | Title Company |
|---|---|---|---|
| Warranty Deed | $866,000 | Stewart Title | |
| Warranty Deed | $867,000 | Ctic Dupage | |
| Warranty Deed | $240,000 | Fidelity National Title | |
| Deed | -- | -- | |
| Warranty Deed | $133,000 | Intercounty Title |
Mortgage History
| Date | Status | Loan Amount | Loan Type |
|---|---|---|---|
| Open | $548,250 | New Conventional | |
| Previous Owner | $692,800 | Adjustable Rate Mortgage/ARM | |
| Previous Owner | $650,250 | New Conventional |
Property History
| Date | Event | Price | Change | Sq Ft Price |
|---|---|---|---|---|
| 02/05/2015 02/05/15 | Sold | $866,000 | -2.6% | $247 / Sq Ft |
| 12/15/2014 12/15/14 | Pending | -- | -- | -- |
| 12/06/2014 12/06/14 | For Sale | $889,000 | +3.4% | $254 / Sq Ft |
| 03/10/2014 03/10/14 | Sold | $860,000 | -1.0% | $246 / Sq Ft |
| 02/06/2014 02/06/14 | Pending | -- | -- | -- |
| 01/16/2014 01/16/14 | For Sale | $869,000 | -- | $248 / Sq Ft |
Tax History Compared to Growth
Tax History
| Year | Tax Paid | Tax Assessment Tax Assessment Total Assessment is a certain percentage of the fair market value that is determined by local assessors to be the total taxable value of land and additions on the property. | Land | Improvement |
|---|---|---|---|---|
| 2024 | $20,503 | $348,211 | $88,080 | $260,131 |
| 2023 | $25,250 | $423,920 | $81,450 | $342,470 |
| 2022 | $24,347 | $407,510 | $78,300 | $329,210 |
| 2021 | $23,756 | $397,370 | $76,350 | $321,020 |
| 2020 | $22,849 | $388,670 | $74,680 | $313,990 |
| 2019 | $22,392 | $369,530 | $71,000 | $298,530 |
| 2018 | $20,111 | $330,630 | $67,210 | $263,420 |
| 2017 | $19,692 | $315,070 | $64,050 | $251,020 |
| 2016 | $19,305 | $296,820 | $60,340 | $236,480 |
| 2015 | $19,146 | $276,520 | $56,210 | $220,310 |
| 2014 | $18,035 | $44,620 | $44,620 | $0 |
| 2013 | $4,871 | $64,850 | $45,250 | $19,600 |
Agents Affiliated with this Home
-
Joyce Okal

Seller's Agent in 2015
Joyce Okal
L.W. Reedy Real Estate
10 in this area
23 Total Sales
-
Marilyn Fisher

Seller Co-Listing Agent in 2015
Marilyn Fisher
L.W. Reedy Real Estate
(630) 721-6184
7 in this area
14 Total Sales
-
Margaret Noldan

Buyer's Agent in 2015
Margaret Noldan
L.W. Reedy Real Estate
5 in this area
20 Total Sales
-
N
Seller's Agent in 2014
Nancy Means
Re/Max 1st
-
Linda Weber

Buyer's Agent in 2014
Linda Weber
@ Properties
(630) 779-6606
20 in this area
70 Total Sales
Map
Source: Midwest Real Estate Data (MRED)
MLS Number: 08798424
APN: 06-02-113-007
- 120 N Walnut St
- 245 N Myrtle Ave
- 193 N Elm Ave
- 285 N Ridgeland Ave
- 261 N Evergreen Ave
- 465 W Alexander Blvd
- 111 N Larch Ave Unit 206
- 206 S Hawthorne Ave
- 505 W Alexander Blvd
- 194 N Addison Ave
- 105 S Cottage Hill Ave Unit 303
- 210 N Addison Ave Unit 201
- 195 N Addison Ave Unit PH03
- 258 N Addison Ave
- 262 N Addison Ave
- 283 N Larch Ave
- 270 W Fremont Ave
- 311 N Shady Ln
- 223 Bonnie Brae Ave
- 412 N Ridgeland Ave
