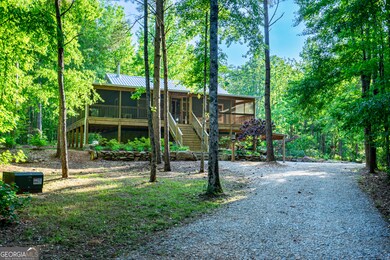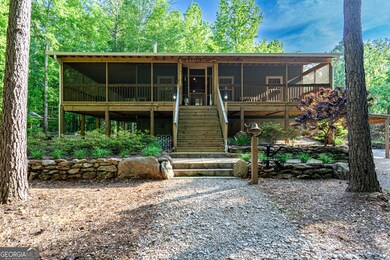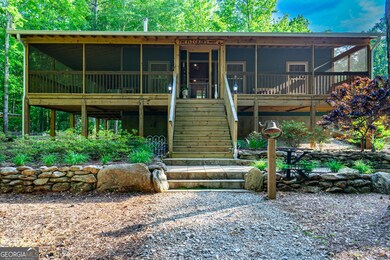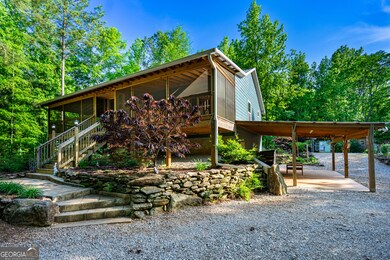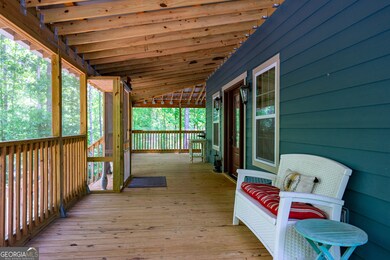153 N Whatley Rd Lagrange, GA 30240
Estimated payment $4,071/month
Highlights
- Additional Residence on Property
- RV or Boat Parking
- Private Lot
- Hillcrest Elementary School Rated A-
- Wood Burning Stove
- Partially Wooded Lot
About This Home
TWO HOMES * SECLUSION * HOMESTEAD * HUNTING RETREAT * FAMILY COMPOUND * PRIVATE OASIS...This property can be whatever you dream it to be! Arrive beneath a canopy of trees on this 12+ acres and the MAIN HOUSE (over 1900 sq ft) will immediately charm with a wide wrap-around screened porch, stacked-rock garden walls, and lush landscaping. Step inside and the craftsmanship is undeniable, warm pine walls, a soaring tongue-and-groove cathedral ceiling, and a stacked stone hearth framing a cozy wood-burning stove. Every detail tells a story, with walls, trim, cabinets, and even countertops milled from the very trees of this land. The open living area is tailor-made for gathering. in the kitchen, an island with a decorative copper farmhouse sink pairs beautifully with poplar cabinetry and cherry countertops (also milled on site), a breakfast bar, pantry and recessed lighting. The dining area opens through French doors to the screened porch for effortless indoor-outdoor meals. Just off the kitchen, a spacious bedroom with walk-in closet sits across the hall from the upstairs full bath, complete with a tub/shower combo, a large vanity, and a double-door linen closet. Head downstairs to a versatile first level: a second great room, a laundry room with built-ins and a sink, and a flex room perfect for an office, craft space, playroom or even a third bedroom. The primary suite features a walk-in closet with safe and a spa-style bath with an oversized vanity and an extra-large tiled walk-in shower. A door from the laundry room leads to the two-car carport and circular drive for easy comings and goings. Just to the left, the GUEST HOUSE (about 800 sq ft; not included in main square footage or bed/bath count) was built a little over a year ago with accessibility in mind with wide doors, a stepless tiled shower, and an open, airy plan. It mirrors the main home's character with pine and poplar walls, cathedral tongue-and-groove ceilings, solid wood sliding barn doors, a farmhouse-style kitchen with pantry and island, and a serene bedroom with walk-in closet and full bath. Both homes were designed for resilience and comfort: 15" storm-rated walls on the main house's lower level, outdoor showers, tie-down-reinforced walls and porches, LVP flooring, metal roofs, a GENERAC 24 kw whole-house generator, and even an emergency manual deep-well hand pump. Outside is a homesteader's and outdoorsman's dream. Multiple outbuildings include a 52x26 structure (approx. 20x26 enclosed) with power, workspace, RV/boat storage, and two 50-amp hookups; an 18x22 building with power (100-amp service with 30-amp washer/dryer option); plus, additional powered building, a chicken coop with enclosed yard, and more. Wander the orchard-apple, pear, persimmon. peach, banana, and black walnut-pick blueberries and blackberries, tend the garden, and explore ATV trails that ribbon across the acreage. With Rock Mills Rd frontage, there's flexibility to subdivide or add future family homes if desired. All this, just minutes from West Point Lake, Pyne Road Park, the Alabama state line, and Heard County. If you're seeking quality, privacy, and a true safe haven, one that can be a homestead, hunting retreat, multi-generational compound, or private oasis, this property is ready to welcome you home. You have to see this property to understand the value and appreciate all it has to offer!!
Listing Agent
Coldwell Banker Spinks Brown Brokerage Phone: 706-594-6344 License #358214 Listed on: 05/04/2025

Property Details
Property Type
- Other
Est. Annual Taxes
- $3,228
Year Built
- Built in 2020
Lot Details
- 12.63 Acre Lot
- No Common Walls
- Private Lot
- Level Lot
- Cleared Lot
- Partially Wooded Lot
- Garden
- Grass Covered Lot
Home Design
- Country Style Home
- Cabin
- Farm
- Slab Foundation
- Metal Roof
- Concrete Siding
Interior Spaces
- 2-Story Property
- High Ceiling
- Ceiling Fan
- Wood Burning Stove
- Family Room with Fireplace
- Great Room
- Combination Dining and Living Room
- Screened Porch
- Fire and Smoke Detector
Kitchen
- Country Kitchen
- Breakfast Bar
- Oven or Range
- Microwave
Flooring
- Wood
- Vinyl
Bedrooms and Bathrooms
- Split Bedroom Floorplan
- Walk-In Closet
- In-Law or Guest Suite
- Bathtub Includes Tile Surround
- Separate Shower
Laundry
- Laundry Room
- Dryer
- Washer
Finished Basement
- Basement Fills Entire Space Under The House
- Interior and Exterior Basement Entry
- Finished Basement Bathroom
- Natural lighting in basement
Parking
- 8 Car Garage
- Carport
- Parking Pad
- Parking Storage or Cabinetry
- Parking Shed
- Side or Rear Entrance to Parking
- Drive Under Main Level
- Guest Parking
- RV or Boat Parking
Outdoor Features
- Separate Outdoor Workshop
- Outbuilding
Schools
- Hollis Hand Elementary School
- Long Cane Middle School
- Lagrange High School
Utilities
- Central Heating and Cooling System
- Heat Pump System
- Underground Utilities
- Power Generator
- Well
- Septic Tank
- High Speed Internet
- Phone Available
Additional Features
- Accessible Doors
- Additional Residence on Property
Community Details
- No Home Owners Association
Listing and Financial Details
- Tax Lot A-1A
Map
Home Values in the Area
Average Home Value in this Area
Tax History
| Year | Tax Paid | Tax Assessment Tax Assessment Total Assessment is a certain percentage of the fair market value that is determined by local assessors to be the total taxable value of land and additions on the property. | Land | Improvement |
|---|---|---|---|---|
| 2024 | $4,532 | $168,160 | $33,120 | $135,040 |
| 2023 | $2,648 | $3,493 | $0 | $3,493 |
| 2022 | $3,091 | $112,720 | $33,120 | $79,600 |
| 2021 | $1,544 | $51,200 | $23,600 | $27,600 |
| 2020 | $573 | $23,600 | $23,600 | $0 |
| 2019 | $522 | $17,320 | $17,320 | $0 |
| 2018 | $522 | $17,320 | $17,320 | $0 |
| 2017 | $522 | $17,320 | $17,320 | $0 |
| 2016 | $523 | $17,331 | $17,331 | $0 |
| 2015 | $524 | $17,331 | $17,331 | $0 |
| 2014 | $524 | $17,331 | $17,331 | $0 |
| 2013 | -- | $17,331 | $17,331 | $0 |
Property History
| Date | Event | Price | Change | Sq Ft Price |
|---|---|---|---|---|
| 09/10/2025 09/10/25 | Off Market | $720,000 | -- | -- |
| 09/08/2025 09/08/25 | For Sale | $720,000 | -- | $375 / Sq Ft |
Purchase History
| Date | Type | Sale Price | Title Company |
|---|---|---|---|
| Warranty Deed | $52,750 | -- | |
| Warranty Deed | $47,000 | -- | |
| Warranty Deed | $35,000 | -- | |
| Warranty Deed | -- | -- |
Source: Georgia MLS
MLS Number: 10514718
APN: 102-0-000-012A
- 3414 Rock Mills Rd
- 1234 N State Line Rd
- 265 Neely Rd
- 35 Holliday Rd
- 4377 Rock Mills Rd
- 15 Williams Ct
- 29 Terri Rd
- 898 Williams Rd
- 1904 S State Line Rd
- TRACT 3 Sheppard Rd
- 41 Estes Rd
- 511 Williams Rd
- 0 Liberty Hill Rd Unit 10408995
- 0 County Road 684 Unit 63 Ac. 21414226
- 261 Retreat Trail
- 353 Retreat Trail
- 341 Retreat Trail
- 6289 Rockmills Rd
- 325 Retreat Trail
- 291 Retreat Trail
- 147 N Lake Dr
- 155 Indian Bend Dr
- 203 Blackberry Ct
- 219 E Yorktown Dr
- 281 W Lakeview Dr
- 42 Wooding Place
- 125 Parker Place
- 119 Old Airport Rd
- 1900 Vernon St
- 1339 Mooty Bridge Rd
- 1246 Mooty Bridge Rd
- 1305 Vernon St
- 329 Country Club Rd
- 1713 Jackson St Unit 1713B
- 604 Freeman St Unit 604 B
- 1600 Meadow Terrace
- 1900 Vernon St Unit B1
- 1900 Vernon St Unit A1
- 1900 Vernon St Unit A1A
- 407 Springdale Dr

