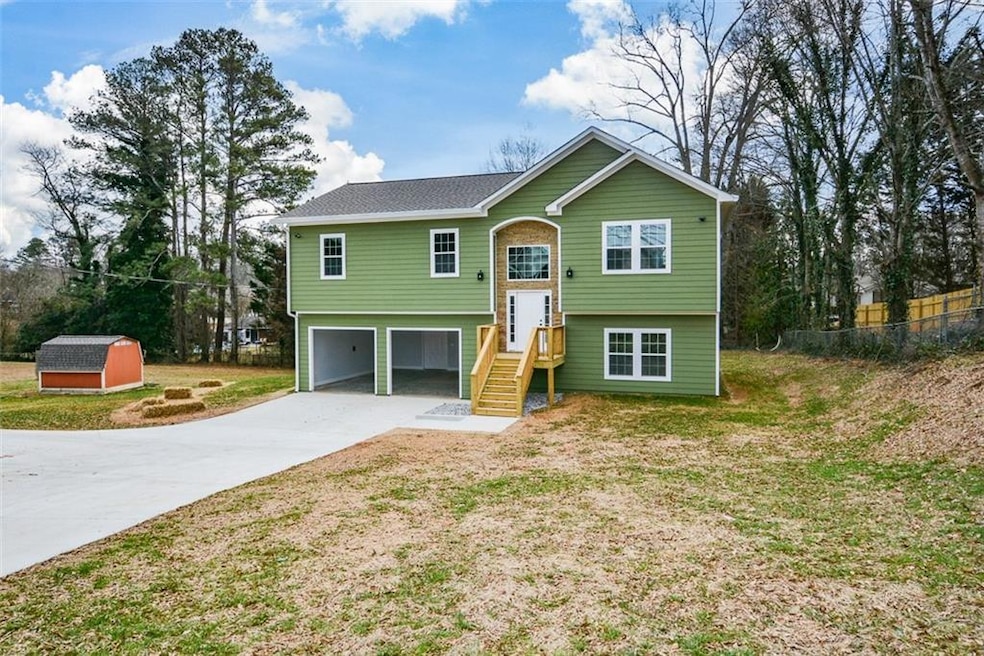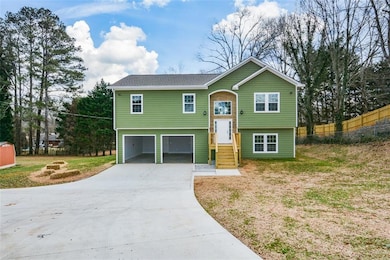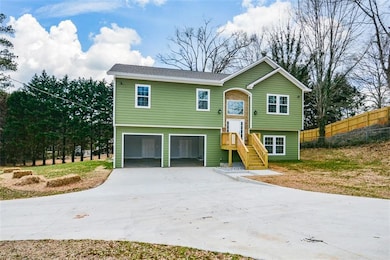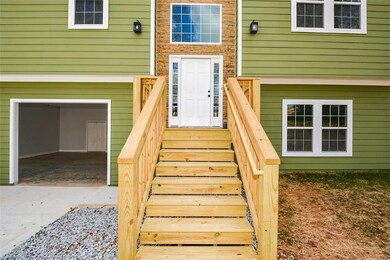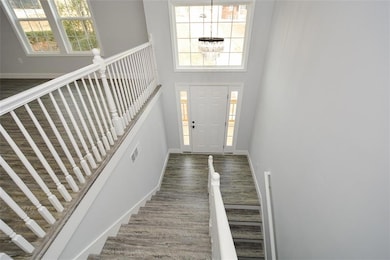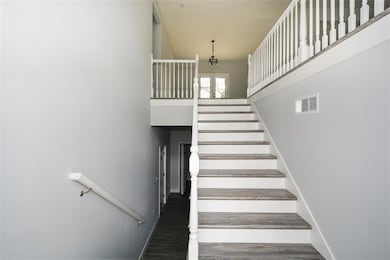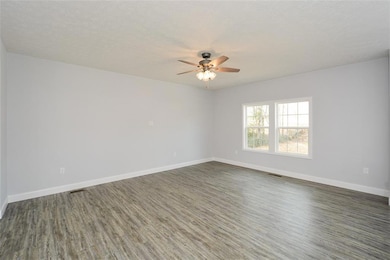Estimated payment $2,203/month
Highlights
- Open-Concept Dining Room
- Spa
- 0.5 Acre Lot
- New Construction
- RV Access or Parking
- Green Roof
About This Home
This an exceptional property with an all-new special for this house was a costume build for a lovely one, then plans changed, on the first floor is a 2 car garage with an electric plug for electric cars to charge, 2 Bedrooms, 1 full bath, laundry room, storage room, entertaining area for your teens, wire for cameras, Water heating is equipment with an electric thermostat to keep the water inside the line warming. it means when you open your faucet water comes out warm, no wasting water and money. The second floor 3 Bedrooms, 2 Baths Kitchen is beautiful with white cabinets, a pantry, microwave, and stained steel appliances, Living Room, Dining Room,
Floor, LVT, Ceramic tile, hard countertop, In the heart of the City of Hiram
Home Details
Home Type
- Single Family
Est. Annual Taxes
- $190
Year Built
- Built in 2024 | New Construction
Lot Details
- 0.5 Acre Lot
- Lot Dimensions are 300 x 166
- Property fronts a county road
- Private Entrance
- Landscaped
- Rectangular Lot
- Open Lot
- Private Yard
- Back and Front Yard
Parking
- 2 Car Garage
- Front Facing Garage
- Garage Door Opener
- Driveway
- RV Access or Parking
Home Design
- Contemporary Architecture
- Traditional Architecture
- Slab Foundation
- Shingle Roof
- Composition Roof
- Cement Siding
- Concrete Perimeter Foundation
- HardiePlank Type
Interior Spaces
- 3,042 Sq Ft Home
- 2-Story Property
- Rear Stairs
- Double Pane Windows
- ENERGY STAR Qualified Windows
- Insulated Windows
- Two Story Entrance Foyer
- Open-Concept Dining Room
- L-Shaped Dining Room
- Workshop
Kitchen
- Country Kitchen
- Self-Cleaning Oven
- Electric Range
- Microwave
- Dishwasher
- Solid Surface Countertops
- White Kitchen Cabinets
Flooring
- Carpet
- Ceramic Tile
- Luxury Vinyl Tile
Bedrooms and Bathrooms
- 5 Bedrooms | 3 Main Level Bedrooms
- Primary Bedroom on Main
- Walk-In Closet
- Dual Vanity Sinks in Primary Bathroom
- Low Flow Plumbing Fixtures
- Shower Only
Laundry
- Laundry Room
- 220 Volts In Laundry
Finished Basement
- Walk-Out Basement
- Garage Access
- Exterior Basement Entry
- Finished Basement Bathroom
- Laundry in Basement
- Natural lighting in basement
Home Security
- Smart Home
- Carbon Monoxide Detectors
- Fire and Smoke Detector
Accessible Home Design
- Accessible Full Bathroom
- Accessible Common Area
- Accessible Kitchen
- Kitchen Appliances
- Accessible Doors
- Accessible Entrance
- Accessible Electrical and Environmental Controls
Eco-Friendly Details
- Green Roof
- ENERGY STAR Qualified Appliances
- Energy-Efficient Construction
- Energy-Efficient HVAC
- Energy-Efficient Lighting
- Energy-Efficient Insulation
- Energy-Efficient Doors
- ENERGY STAR Qualified Equipment
Outdoor Features
- Spa
- Deck
- Exterior Lighting
Schools
- Hiram Elementary School
- J.A. Dobbins Middle School
- Hiram High School
Utilities
- Electric Air Filter
- Forced Air Heating and Cooling System
- Heat Pump System
- 220 Volts
- 220 Volts in Garage
- ENERGY STAR Qualified Water Heater
- Septic Tank
- High Speed Internet
- Phone Available
- Cable TV Available
Community Details
- Electric Vehicle Charging Station
- Restaurant
Listing and Financial Details
- Home warranty included in the sale of the property
- Assessor Parcel Number 007635
Map
Home Values in the Area
Average Home Value in this Area
Tax History
| Year | Tax Paid | Tax Assessment Tax Assessment Total Assessment is a certain percentage of the fair market value that is determined by local assessors to be the total taxable value of land and additions on the property. | Land | Improvement |
|---|---|---|---|---|
| 2024 | $190 | $7,640 | $7,640 | -- |
| 2023 | $194 | $7,440 | $7,440 | $0 |
| 2022 | $2,202 | $84,464 | $12,080 | $72,384 |
| 2021 | $1,869 | $64,332 | $9,440 | $54,892 |
| 2020 | $1,739 | $58,568 | $8,880 | $49,688 |
| 2019 | $1,508 | $50,056 | $13,080 | $36,976 |
| 2018 | $1,264 | $41,952 | $13,880 | $28,072 |
| 2017 | $978 | $41,472 | $13,880 | $27,592 |
| 2016 | $396 | $38,872 | $13,880 | $24,992 |
| 2015 | $388 | $36,712 | $13,880 | $22,832 |
| 2014 | $379 | $34,112 | $13,880 | $20,232 |
| 2013 | -- | $28,680 | $13,840 | $14,840 |
Property History
| Date | Event | Price | List to Sale | Price per Sq Ft |
|---|---|---|---|---|
| 09/05/2025 09/05/25 | Price Changed | $415,000 | -1.0% | $136 / Sq Ft |
| 05/19/2025 05/19/25 | Price Changed | $419,000 | -2.3% | $138 / Sq Ft |
| 01/19/2025 01/19/25 | For Sale | $429,000 | -- | $141 / Sq Ft |
Purchase History
| Date | Type | Sale Price | Title Company |
|---|---|---|---|
| Warranty Deed | $30,000 | -- | |
| Limited Warranty Deed | -- | -- | |
| Warranty Deed | $255,000 | -- | |
| Warranty Deed | $80,000 | -- | |
| Warranty Deed | -- | -- |
Mortgage History
| Date | Status | Loan Amount | Loan Type |
|---|---|---|---|
| Previous Owner | $68,000 | New Conventional |
Source: First Multiple Listing Service (FMLS)
MLS Number: 7511331
APN: 175.3.3.054.0000
- 256 Powder Springs St Unit A
- 78 Denver Ave
- 82 Paris Cir Unit A
- 119 Baywood Way
- 546 Hardy Way
- 323 Rosemont Ct
- 341 Rosemont Ct
- 222 Cove Rd
- 41 Valley Dr
- 268 Hardy Way
- 258 Cove Rd
- 59 Greystone Ridge
- 324 Greystone Pkwy
- 48 Lanier Ct
- 420 Stone Ridge Cir
- 219 Highland Falls Dr
- 240 Greystone Cir
- 6736 Bill Carruth Pkwy
- 466 Hill Crest Cir
- 122 Greystone Cir
