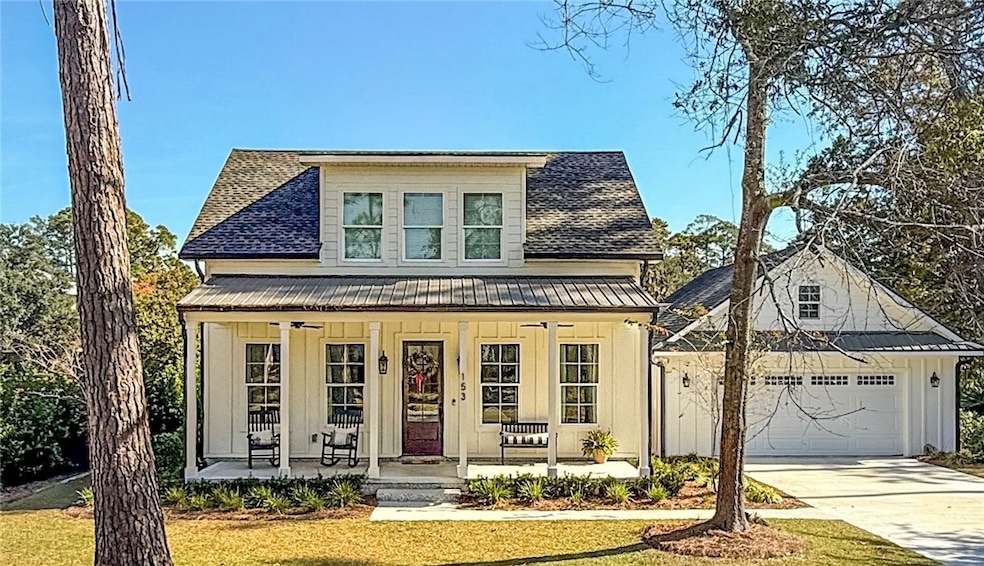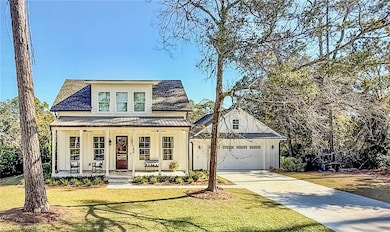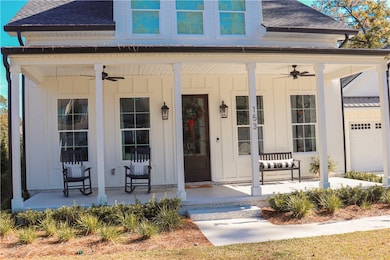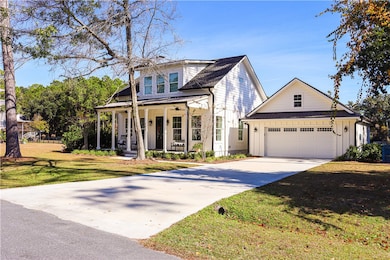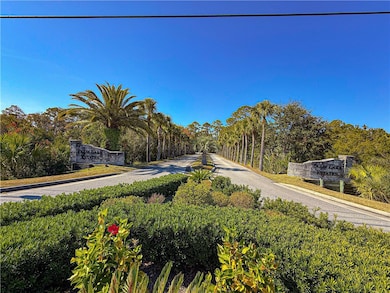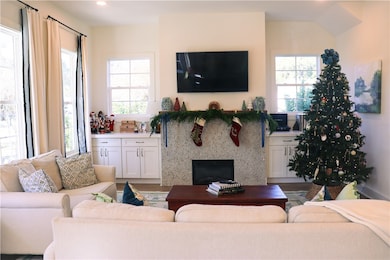153 Palmera Ln Brunswick, GA 31525
Estimated payment $3,021/month
Highlights
- Community Lake
- Attic
- Front Porch
- Contemporary Architecture
- Breakfast Area or Nook
- Open Patio
About This Home
Everyday life feels effortless when you’re surrounded by comfort, and that’s exactly what you’ll find in this gorgeous Traditional-Contemporary home. The main living area exemplifies harmony, featuring an open, airy floor plan that flows beautifully for both everyday living and entertaining. This home as an added amenity - storage, storage, storage in both the interior living area and garage area. Enjoy breathtaking sunrises and sunsets over the serene lake — your back-view feels truly like a million-dollar escape. Tall ceilings and expansive windows fill the home with natural light, enhancing the spacious and inviting atmosphere. The kitchen and cabinetry are designed for luxurious daily living, complete with a bar perfect for quick meals, casual conversations, or hosting gatherings. This property offers exceptional convenience, with easy access to daily amenities and just a short drive to the beaches and marinas of St. Simons and Jekyll Island. You’re also minutes from I-95, as well as a variety of shopping and dining options available in downtown Brunswick as well. The location provides a peaceful, private setting with a touch of country charm, while still keeping you close to everything you need. If you’re seeking a custom home that delivers comfort, showcases stunning coastal landscapes, and offers a lifestyle that feels like art, this property is it. The neighborhood is safe, welcoming, and known for its friendly neighbors — all while you enjoy the tranquility of your backyard lake.
Home Details
Home Type
- Single Family
Est. Annual Taxes
- $4,324
Year Built
- Built in 2023
Lot Details
- 10,454 Sq Ft Lot
- Partially Fenced Property
- Decorative Fence
- Aluminum or Metal Fence
- Cleared Lot
- Zoning described as City
HOA Fees
- $25 Monthly HOA Fees
Parking
- 2 Carport Spaces
Home Design
- Contemporary Architecture
- Traditional Architecture
- Slab Foundation
- Fire Rated Drywall
- Asphalt Roof
- Metal Roof
- HardiePlank Type
Interior Spaces
- 2,106 Sq Ft Home
- Ceiling Fan
- Family Room with Fireplace
- Tile Flooring
- Attic
Kitchen
- Breakfast Area or Nook
- Self-Cleaning Convection Oven
- Range Hood
- Microwave
- Dishwasher
- Kitchen Island
- Disposal
Bedrooms and Bathrooms
- 3 Bedrooms
Laundry
- Laundry Room
- Dryer Hookup
Eco-Friendly Details
- Energy-Efficient Insulation
Outdoor Features
- Open Patio
- Front Porch
Schools
- Altama Elementary School
- Needwood Middle School
- Brunswick High School
Utilities
- Central Heating and Cooling System
- Heat Pump System
- Underground Utilities
- Cable TV Available
Community Details
- Association fees include management
- Palm Lake Estates Association, Phone Number (912) 230-2453
- Palm Lake Subdivision
- Community Lake
Listing and Financial Details
- Assessor Parcel Number 0315096
Map
Home Values in the Area
Average Home Value in this Area
Tax History
| Year | Tax Paid | Tax Assessment Tax Assessment Total Assessment is a certain percentage of the fair market value that is determined by local assessors to be the total taxable value of land and additions on the property. | Land | Improvement |
|---|---|---|---|---|
| 2025 | $4,324 | $172,400 | $12,800 | $159,600 |
| 2024 | $4,324 | $172,400 | $12,800 | $159,600 |
| 2023 | $315 | $12,800 | $12,800 | $0 |
| 2022 | $221 | $8,800 | $8,800 | $0 |
| 2021 | $228 | $8,800 | $8,800 | $0 |
| 2020 | $366 | $14,000 | $14,000 | $0 |
| 2019 | $366 | $14,000 | $14,000 | $0 |
| 2018 | $366 | $14,000 | $14,000 | $0 |
| 2017 | $366 | $14,000 | $14,000 | $0 |
| 2016 | $336 | $14,000 | $14,000 | $0 |
| 2015 | $337 | $14,000 | $14,000 | $0 |
| 2014 | $337 | $14,000 | $14,000 | $0 |
Property History
| Date | Event | Price | List to Sale | Price per Sq Ft | Prior Sale |
|---|---|---|---|---|---|
| 11/21/2025 11/21/25 | For Sale | $499,000 | +1213.2% | $237 / Sq Ft | |
| 03/22/2023 03/22/23 | Sold | $38,000 | -10.6% | -- | View Prior Sale |
| 01/23/2023 01/23/23 | Pending | -- | -- | -- | |
| 01/04/2023 01/04/23 | For Sale | $42,500 | -- | -- |
Purchase History
| Date | Type | Sale Price | Title Company |
|---|---|---|---|
| Warranty Deed | $480,427 | -- | |
| Warranty Deed | $38,000 | -- | |
| Deed | $65,000 | -- | |
| Deed | $250,000 | -- | |
| Deed | $200,000 | -- |
Source: Golden Isles Association of REALTORS®
MLS Number: 1658114
APN: 03-15096
- 164 Palmera Ln
- 125 Palmera Ln
- 134 Palmera Ln
- 126 Lake View Cir
- TR 6 Emanuel Farm Rd
- TR 2 & Tr 3 Emanuel Farm Rd
- 145 Emanuel Farm Rd Unit 92
- 145 Emanuel Farm Rd Unit 49
- 1037 Lakes Blvd
- 1035 Lakes Blvd
- 1027 Lakes Blvd
- 1013 Lakes Blvd
- 1011 Lakes Blvd
- 4128 Darien Hwy
- 418 Buckingham Place
- 3500 Dolphin St
- 515 Nottingham Dr
- 3855 Darien Hwy
- 520 Ashbrook Dr
- 500 Ashbrook Dr
- 3875 Darien Hwy
- 3901 Darien Hwy
- 104 Camellia Ct Unit 104
- 322 Stone Mill Dr
- 148 Cypress Run Dr
- 500 Beverly Villas Dr
- 900 Pointe Grand Way
- 1108 Marshview Cir Dr
- 1108 Marshview Circle Dr
- 115 Winter Chase Ln
- 111 S Palm Dr
- 5600 Altama Ave
- 2706 Canary Dr
- 5700 Altama Ave
- 101 Legacy Way
- 500 Coastal Club Cir
- 5800 Altama Ave
- 26 White Oak Ct
- 2001 Kevin Way
- 2908 Mimosa Rd
